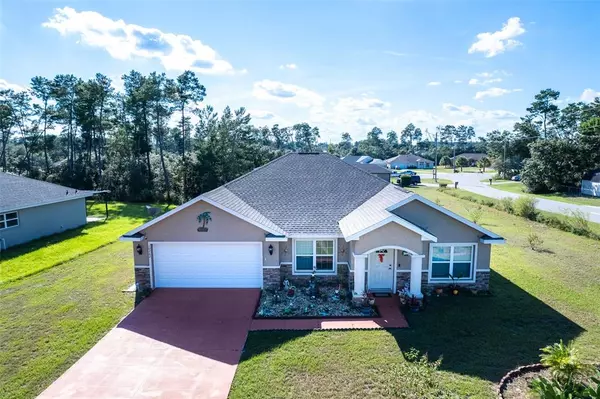For more information regarding the value of a property, please contact us for a free consultation.
Key Details
Sold Price $380,000
Property Type Single Family Home
Sub Type Single Family Residence
Listing Status Sold
Purchase Type For Sale
Square Footage 1,936 sqft
Price per Sqft $196
Subdivision Ocala Waterway Estates
MLS Listing ID OM628888
Sold Date 12/02/21
Bedrooms 3
Full Baths 2
Construction Status Appraisal,Inspections
HOA Fees $5/ann
HOA Y/N Yes
Year Built 2018
Annual Tax Amount $1,261
Lot Size 0.470 Acres
Acres 0.47
Lot Dimensions 104x198
Property Description
Better than NEW POOL Home! This beautiful and well-maintained house located in Ocala Waterway Subdivision, Looks like new Built in 2018
and has had many upgrades. 3 Bedrooms, 2 Bathrooms and 2 Car Garage sits on .47 acres in a corner lot. This home provides 1,936 SQFT. Heated area & 3,581 SQFT. Total area. Home has a separate family room and living room, Eat-in-Kitchen that features upgraded cabinets, Granite countertops and spacious pantry. Master Bathroom features a dual sink, Garden Bath-tub and a separate walk-in-shower. Guest Bathroom come with a dual sink vanity with shower tub. The formal Dining room upgrade lights and beautiful ceiling design. Living room upgrade with beautiful ceiling design.Spacious master bedroom with 2 walk-in-closet. Stainless steel appliances in the kitchen. A lot space the backyard will captivate memories of family gatherings,BBQ's or pool party events celebrate all year long. You will fall in love with this beautiful home. This house has it al and is just waiting for you. Inground swimming pool salt home with a large screen enclosure, covered lanai and beautiful sit for entertaining and enjoying your morning coffee with plenty of privacy. All situated on a nearly half acre, corner lot and utility shed in backyard for your tools. Schedule your showing today.
Location
State FL
County Marion
Community Ocala Waterway Estates
Zoning R1
Rooms
Other Rooms Formal Dining Room Separate, Formal Living Room Separate
Interior
Interior Features Attic Ventilator, Cathedral Ceiling(s), Ceiling Fans(s), Kitchen/Family Room Combo, Living Room/Dining Room Combo, Open Floorplan, Solid Wood Cabinets, Split Bedroom, Thermostat, Tray Ceiling(s), Walk-In Closet(s)
Heating Central, Electric
Cooling Central Air
Flooring Carpet, Ceramic Tile, Laminate
Fireplace false
Appliance Dishwasher, Microwave, Range, Refrigerator
Laundry Laundry Room
Exterior
Exterior Feature French Doors, Other
Garage Driveway
Garage Spaces 2.0
Pool Gunite, In Ground
Community Features Deed Restrictions
Utilities Available Electricity Available, Electricity Connected, Other, Water Available, Water Connected
Waterfront false
View Pool
Roof Type Shingle
Porch Covered, Porch, Screened
Attached Garage true
Garage true
Private Pool Yes
Building
Lot Description Cleared, Corner Lot
Story 1
Entry Level One
Foundation Slab
Lot Size Range 1/4 to less than 1/2
Sewer Septic Tank
Water Well
Structure Type Block
New Construction false
Construction Status Appraisal,Inspections
Schools
Elementary Schools Hammett Bowen Jr. Elementary
Middle Schools Liberty Middle School
High Schools West Port High School
Others
Pets Allowed Yes
Senior Community No
Ownership Fee Simple
Monthly Total Fees $5
Acceptable Financing Cash, Conventional, FHA, VA Loan
Membership Fee Required Required
Listing Terms Cash, Conventional, FHA, VA Loan
Special Listing Condition None
Read Less Info
Want to know what your home might be worth? Contact us for a FREE valuation!

Tony Giglio
info@zelloo.comOur team is ready to help you sell your home for the highest possible price ASAP

© 2024 My Florida Regional MLS DBA Stellar MLS. All Rights Reserved.
Bought with RE/MAX PREMIER REALTY
GET MORE INFORMATION

Tony Giglio
Principal Broker | License ID: 3588319
Principal Broker License ID: 3588319



