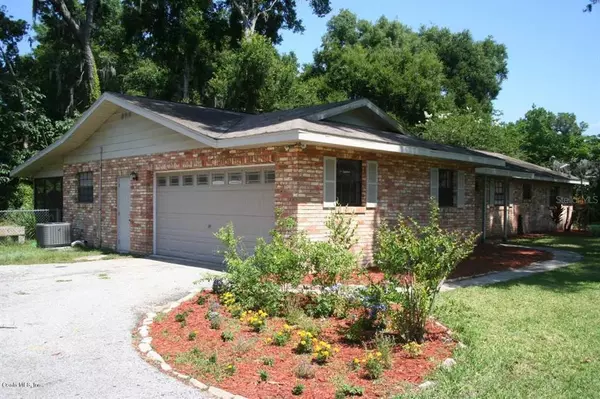For more information regarding the value of a property, please contact us for a free consultation.
Key Details
Sold Price $180,000
Property Type Single Family Home
Sub Type Single Family Residence
Listing Status Sold
Purchase Type For Sale
Square Footage 1,688 sqft
Price per Sqft $106
Subdivision College Park
MLS Listing ID OM556748
Sold Date 10/01/19
Bedrooms 3
Full Baths 2
HOA Y/N No
Year Built 1981
Annual Tax Amount $1,330
Lot Size 0.470 Acres
Acres 0.47
Property Description
Ranch style house on cul-de-sac in an established neighborhood with friendly neighbors of all ages. Well maintained home with 3 bedrooms, 2 bathrooms, office, great room with fireplace, ceiling fans, 2 car garage, screened in back porch, and a large fenced yard. The kitchen, bathrooms and AC were recently updated and it has been freshly painted throughout. Excellent location in College Park, a highly rated school district, only a mile from College of Central Florida and walking distance to mall, shopping, and dining. A short drive to the Historic Downtown Ocala where you can enjoy local festivals, farmer's market, and special events. Schedule a private showing today!!! Home was remodeled this year!
Location
State FL
County Marion
Community College Park
Zoning R-1 Single Family Dwellin
Interior
Heating Electric
Cooling Central Air
Flooring Brick
Furnishings Unfurnished
Fireplace true
Appliance Dishwasher, Microwave, Range, Refrigerator
Laundry Inside
Exterior
Exterior Feature Other
Garage Spaces 2.0
Fence Chain Link
Utilities Available Electricity Connected
Roof Type Shingle
Porch Screened
Attached Garage true
Garage true
Private Pool No
Building
Lot Description Cleared, Cul-De-Sac, Paved
Story 1
Entry Level One
Lot Size Range 1/4 to less than 1/2
Sewer Public Sewer
Water Public
Structure Type Block,Brick,Concrete
New Construction false
Others
HOA Fee Include None
Senior Community No
Acceptable Financing Cash, Conventional, FHA, VA Loan
Listing Terms Cash, Conventional, FHA, VA Loan
Special Listing Condition None
Read Less Info
Want to know what your home might be worth? Contact us for a FREE valuation!

Tony Giglio
info@zelloo.comOur team is ready to help you sell your home for the highest possible price ASAP

© 2024 My Florida Regional MLS DBA Stellar MLS. All Rights Reserved.
Bought with FOXFIRE REALTY
GET MORE INFORMATION

Tony Giglio
Principal Broker | License ID: 3588319
Principal Broker License ID: 3588319



