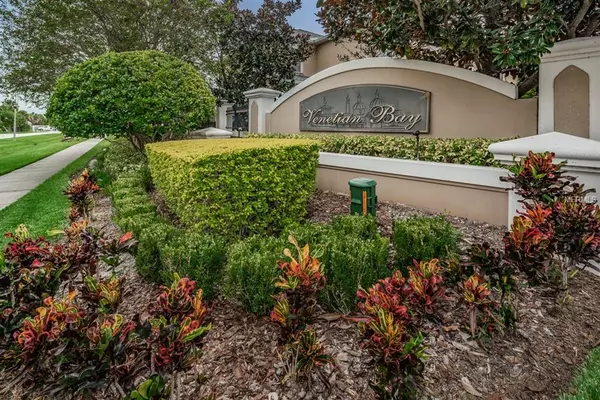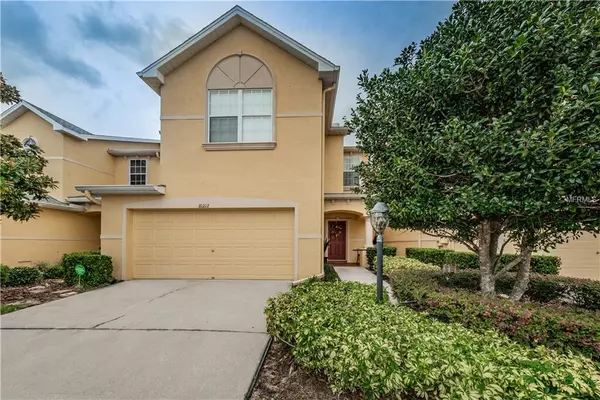For more information regarding the value of a property, please contact us for a free consultation.
Key Details
Sold Price $280,000
Property Type Townhouse
Sub Type Townhouse
Listing Status Sold
Purchase Type For Sale
Square Footage 1,672 sqft
Price per Sqft $167
Subdivision Venetian Bay
MLS Listing ID U8020632
Sold Date 01/11/19
Bedrooms 3
Full Baths 2
Half Baths 1
Construction Status Financing
HOA Fees $622/mo
HOA Y/N Yes
Year Built 2004
Annual Tax Amount $1,786
Lot Size 3,049 Sqft
Acres 0.07
Property Description
Look no further!! This exceptionally well-maintained 3BR/2.5BA/2CGR townhome is
completely turn-key and offers wonderful finishes and features. It is ideally located in the
small enclave of Renaissance at Venetian Bay with quick access to Gandy Blvd. and the 4th
street corridor for an easy commute to Tampa or downtown St. Pete. The spacious kitchen
offers lots of wood cabinets, a separate island, two generous sized pantries, newer appliances
and opens to a light, bright Family Room/Dining Room on the first living level. Step outside
the downstairs main living area to a lovely and inviting paver Lanai and enjoy a morning
coffee or relax with an evening cocktail. A beautiful upstairs Master Bedroom and Bath has a
large walk-in closet, separate shower, soaking tub, double sinks and separate water closet.
Two additional guest bedrooms, a hall bath plus a nice sized Loft area are all situated on the
second living level. This home offers lots of storage space throughout including under-stair
storage, an outside storage closet plus an inside laundry room. Other features include a downstairs
powder bath, hardwood flooring throughout the first living level, carpet in all bedrooms and
loft area, a new roof, hurricane shutters, and a new hot water heater. This quiet yet
convenient community offers a community pool and spa, a playground and has canal access.
Schedule your appointment today!
Location
State FL
County Pinellas
Community Venetian Bay
Direction NE
Rooms
Other Rooms Attic, Inside Utility, Loft, Storage Rooms
Interior
Interior Features Ceiling Fans(s), Crown Molding, High Ceilings, Living Room/Dining Room Combo, Open Floorplan, Solid Surface Counters, Solid Wood Cabinets, Split Bedroom, Stone Counters, Thermostat, Walk-In Closet(s), Window Treatments
Heating Central
Cooling Central Air
Flooring Carpet, Ceramic Tile, Wood
Furnishings Unfurnished
Fireplace false
Appliance Dishwasher, Dryer, Electric Water Heater, Microwave, Range, Range Hood, Refrigerator, Washer
Laundry Inside, Laundry Room
Exterior
Exterior Feature Hurricane Shutters, Irrigation System, Rain Gutters, Sidewalk, Sliding Doors, Storage
Garage Curb Parking, Driveway, Garage Door Opener
Garage Spaces 2.0
Community Features Playground, Pool, Sidewalks
Utilities Available BB/HS Internet Available, Cable Connected, Electricity Connected, Sewer Connected, Street Lights, Water Available
Amenities Available Clubhouse, Playground, Pool, Spa/Hot Tub
Waterfront Description Canal - Brackish
View Y/N 1
Water Access 1
Water Access Desc Canal - Brackish
View Trees/Woods
Roof Type Shingle
Porch Front Porch, Patio, Rear Porch
Attached Garage true
Garage true
Private Pool No
Building
Lot Description Flood Insurance Required, FloodZone, Paved
Story 2
Entry Level Two
Foundation Slab
Lot Size Range Up to 10,889 Sq. Ft.
Builder Name Beazer Homes
Sewer Public Sewer
Water Public
Architectural Style Traditional
Structure Type Block,Stucco,Wood Frame
New Construction false
Construction Status Financing
Others
Pets Allowed Yes
HOA Fee Include Cable TV,Pool,Escrow Reserves Fund,Maintenance Structure,Maintenance Grounds
Senior Community No
Pet Size Small (16-35 Lbs.)
Ownership Fee Simple
Acceptable Financing Cash, Conventional, FHA, VA Loan
Membership Fee Required Required
Listing Terms Cash, Conventional, FHA, VA Loan
Num of Pet 2
Special Listing Condition None
Read Less Info
Want to know what your home might be worth? Contact us for a FREE valuation!

Tony Giglio
info@zelloo.comOur team is ready to help you sell your home for the highest possible price ASAP

© 2024 My Florida Regional MLS DBA Stellar MLS. All Rights Reserved.
Bought with RE/MAX METRO
GET MORE INFORMATION

Tony Giglio
Principal Broker | License ID: 3588319
Principal Broker License ID: 3588319



