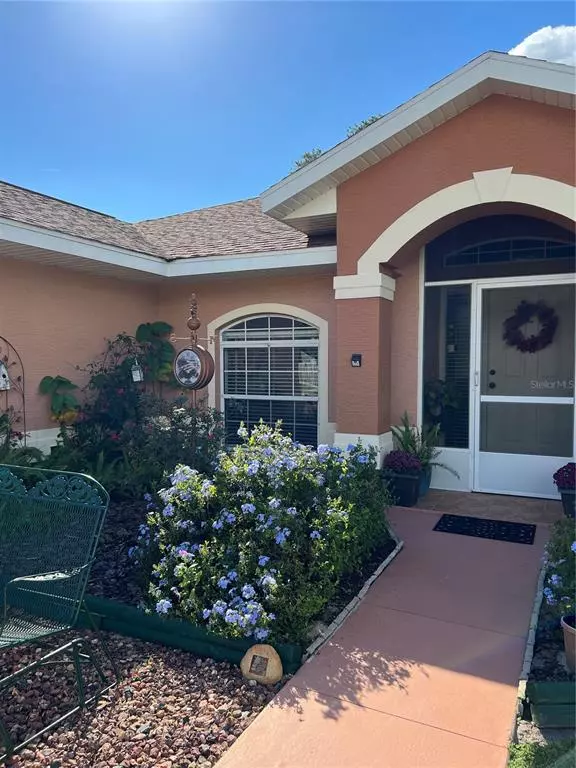For more information regarding the value of a property, please contact us for a free consultation.
Key Details
Sold Price $314,900
Property Type Single Family Home
Sub Type Single Family Residence
Listing Status Sold
Purchase Type For Sale
Square Footage 2,071 sqft
Price per Sqft $152
Subdivision Ocala Waterway Estates
MLS Listing ID OM628601
Sold Date 12/10/21
Bedrooms 3
Full Baths 3
Construction Status Financing
HOA Fees $4/ann
HOA Y/N Yes
Year Built 2006
Annual Tax Amount $2,113
Lot Size 0.460 Acres
Acres 0.46
Lot Dimensions 100x202
Property Description
Lovely, well maintained, spacious home in area of newer homes. Huge master suite with walk in closet. Second bedroom has ensuite bathroom that opens to a gorgeous, tiled, screened patio. Wheelchair accessible!! Close to shopping, restaurants, and schools. Fenced, park like backyard. Loads of privacy. Home is set back that show cases the beautiful front lawn. New AC compressor 6 months old. During construction- Paid extra for better quality materials, plywood roof support clips, 35 year dimensional roof, 1/2 inch extra stucco so blocks won't show through and for better insulation, max insulation in walls and attic, double pane windows and storm panels for every window (wind rated 120 mph) in wall tubing for pest control, inlet ports on both sides of house, whole house water filtration system, lighting in attic and wood laid down to walk on, advanced irrigation, fenced yard with extra large gates, LED flood lights surround home. Home also has extra large shed with electrical outlets and interior and exterior recently painted.
A must show!!!
Location
State FL
County Marion
Community Ocala Waterway Estates
Zoning R1
Interior
Interior Features Cathedral Ceiling(s), Ceiling Fans(s), Eat-in Kitchen, Walk-In Closet(s)
Heating Electric
Cooling Central Air
Flooring Ceramic Tile
Fireplace false
Appliance Range, Refrigerator
Exterior
Exterior Feature Irrigation System
Garage Spaces 2.0
Utilities Available Cable Available, Electricity Connected, Phone Available
Waterfront false
Roof Type Shingle
Attached Garage true
Garage true
Private Pool No
Building
Story 1
Entry Level One
Foundation Slab
Lot Size Range 1/4 to less than 1/2
Sewer Septic Tank
Water Well
Structure Type Block
New Construction false
Construction Status Financing
Others
Pets Allowed Yes
Senior Community No
Ownership Fee Simple
Monthly Total Fees $4
Acceptable Financing Cash, Conventional
Membership Fee Required Required
Listing Terms Cash, Conventional
Special Listing Condition None
Read Less Info
Want to know what your home might be worth? Contact us for a FREE valuation!

Tony Giglio
info@zelloo.comOur team is ready to help you sell your home for the highest possible price ASAP

© 2024 My Florida Regional MLS DBA Stellar MLS. All Rights Reserved.
Bought with STELLAR NON-MEMBER OFFICE
GET MORE INFORMATION

Tony Giglio
Principal Broker | License ID: 3588319
Principal Broker License ID: 3588319



