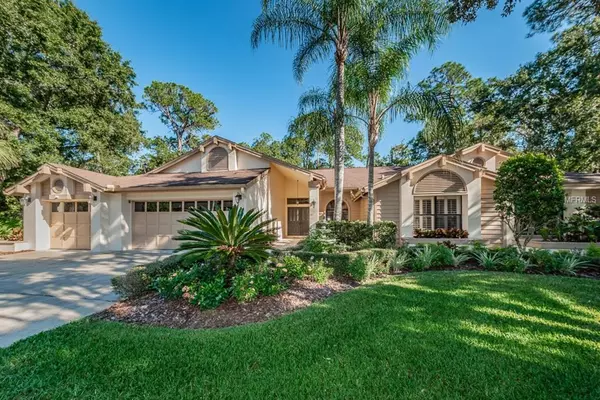For more information regarding the value of a property, please contact us for a free consultation.
Key Details
Sold Price $525,000
Property Type Single Family Home
Sub Type Single Family Residence
Listing Status Sold
Purchase Type For Sale
Square Footage 2,772 sqft
Price per Sqft $189
Subdivision Deerpath Unit One
MLS Listing ID U8036758
Sold Date 06/24/19
Bedrooms 4
Full Baths 4
Construction Status Financing,Inspections
HOA Fees $185/qua
HOA Y/N Yes
Year Built 1988
Annual Tax Amount $8,415
Lot Size 0.480 Acres
Acres 0.48
Lot Dimensions 135x155
Property Description
Spectacular, pool home on a half-acre property, located in the gated community of Deerpath in East Lake Woodlands! From the moment you approach this beautiful home, along the travertine walkway, you’ll be impressed with it's unique design! The formal living room & dining room, overlook the over-sized pool & spa! A convenient pool-side kitchen and full bath on the lanai! The natural, Florida landscaping provides lots of privacy! Master bedroom suite with a sitting area, large walk-in closet & a beautifully updated bathroom! The desirable split plan offers an additional, three bedrooms (all with new flooring) & two bathrooms. Dramatic, soaring ceiling in the open kitchen/family room creates a wonderful space for family & friends to share time together! Large center island, granite counters, wood cabinetry, & stainless steel appliances! A charming built-in banquette niche and a stunning stacked stone wall surrounding the wood burning fireplace, accents the family room! Sliding glass doors open to an expansive, screened lanai & lushly landscaped backyard! The three-car garage includes an air-conditioned, storage closet! Top rated schools! East Lake Woodlands is a 24/7 guard gated community with a private country club, two 18-hole golf courses, two pools, multiple tennis courts, and a fitness center! Mease Countryside Hospital, medical offices & shopping are all close by! Easy access to Tampa, Palm Harbor, Tarpon Springs, Tampa International Airports and the Gulf of Mexico beaches!
Location
State FL
County Pinellas
Community Deerpath Unit One
Zoning RPD-2.5_1.
Rooms
Other Rooms Inside Utility
Interior
Interior Features Cathedral Ceiling(s), Ceiling Fans(s), Eat-in Kitchen, High Ceilings, Kitchen/Family Room Combo, Solid Wood Cabinets, Split Bedroom, Stone Counters, Walk-In Closet(s), Window Treatments
Heating Central, Electric
Cooling Central Air
Flooring Ceramic Tile, Laminate
Fireplaces Type Family Room, Wood Burning
Fireplace true
Appliance Dishwasher, Disposal, Dryer, Electric Water Heater, Range, Refrigerator, Washer
Laundry Inside, Laundry Room
Exterior
Exterior Feature Rain Gutters
Garage Driveway, Garage Door Opener
Garage Spaces 3.0
Pool Gunite, In Ground, Salt Water, Screen Enclosure
Community Features Deed Restrictions, Gated, Sidewalks
Utilities Available BB/HS Internet Available, Cable Available, Electricity Connected, Sewer Connected, Sprinkler Recycled
Amenities Available Fence Restrictions
Waterfront false
View Trees/Woods
Roof Type Shingle
Porch Covered, Deck, Patio, Porch, Rear Porch, Screened
Attached Garage true
Garage true
Private Pool Yes
Building
Lot Description Flood Insurance Required, In County, Near Golf Course, Sidewalk, Paved
Entry Level One
Foundation Slab
Lot Size Range 1/4 Acre to 21779 Sq. Ft.
Sewer Public Sewer
Water Public
Architectural Style Contemporary
Structure Type Block,Stucco
New Construction false
Construction Status Financing,Inspections
Schools
Elementary Schools Cypress Woods Elementary-Pn
Middle Schools Carwise Middle-Pn
High Schools East Lake High-Pn
Others
Pets Allowed Yes
HOA Fee Include 24-Hour Guard,Management,Private Road
Senior Community No
Pet Size Extra Large (101+ Lbs.)
Ownership Fee Simple
Monthly Total Fees $185
Acceptable Financing Cash, Conventional, VA Loan
Membership Fee Required Required
Listing Terms Cash, Conventional, VA Loan
Num of Pet 2
Special Listing Condition None
Read Less Info
Want to know what your home might be worth? Contact us for a FREE valuation!

Tony Giglio
info@zelloo.comOur team is ready to help you sell your home for the highest possible price ASAP

© 2024 My Florida Regional MLS DBA Stellar MLS. All Rights Reserved.
Bought with COLDWELL BANKER RESIDENTIAL
GET MORE INFORMATION

Tony Giglio
Principal Broker | License ID: 3588319
Principal Broker License ID: 3588319



