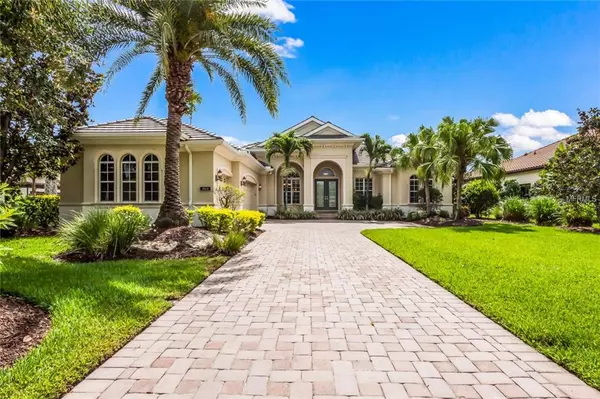For more information regarding the value of a property, please contact us for a free consultation.
Key Details
Sold Price $777,777
Property Type Single Family Home
Sub Type Single Family Residence
Listing Status Sold
Purchase Type For Sale
Square Footage 3,264 sqft
Price per Sqft $238
Subdivision Founders Club
MLS Listing ID A4436064
Sold Date 10/15/20
Bedrooms 4
Full Baths 3
Construction Status Appraisal,Financing,Inspections
HOA Fees $336/ann
HOA Y/N Yes
Year Built 2007
Annual Tax Amount $10,745
Lot Size 0.470 Acres
Acres 0.47
Lot Dimensions 96X237X100X214
Property Description
Now is your chance to buy the perfect home in the Founders Club. This beautiful 4 Bedroom + Large Den, 3 Bathroom home is value priced and ready for a new family. This home features a neutral palette with step-down tray ceilings, crown molding, recessed lighting, solid-core doors, dramatic arched passageways, clerestory windows and pocketing sliders to the pool and lanai. The kitchen is the heart of the home with high-end stainless appliances, custom Cherry cabinets, Santa Cecelia Granite Counter tops with custom inlaid backsplash, a breakfast bar that seats four and an additional eat-in area overlooking the pool and lanai. The family room, kitchen and living rooms all share the warmth from a 3-sided fireplace. The large family room has a step-down tray ceiling and pocketing sliders to the lanai and pool. The large private Den/Office has gorgeous nature views and pocketing sliders to the lanai and pool. There is an outdoor kitchen featuring a 36” Stainless Steel Rotisserie Grill with exhaust hood with a bar sink and tile countertop with a covered dining area. The expansive pool deck surrounding a free-form pool includes a 7-jet elevated spa with waterfall. The home sits on almost a full half-acre of land, perfect for a play yard and a dog run.
Location
State FL
County Sarasota
Community Founders Club
Zoning PUD
Rooms
Other Rooms Breakfast Room Separate, Den/Library/Office, Formal Living Room Separate, Great Room, Inside Utility
Interior
Interior Features Ceiling Fans(s), Crown Molding, Dry Bar, Eat-in Kitchen, Kitchen/Family Room Combo, Open Floorplan, Solid Surface Counters, Solid Wood Cabinets, Split Bedroom, Stone Counters, Tray Ceiling(s)
Heating Central, Natural Gas, Zoned
Cooling Central Air, Zoned
Flooring Carpet, Tile
Fireplaces Type Gas, Living Room
Furnishings Negotiable
Fireplace true
Appliance Built-In Oven, Cooktop, Dishwasher, Disposal, Dryer, Exhaust Fan, Freezer, Gas Water Heater, Microwave, Range, Refrigerator, Tankless Water Heater, Washer
Laundry Laundry Room
Exterior
Exterior Feature French Doors, Irrigation System, Outdoor Kitchen, Rain Gutters, Sidewalk, Sliding Doors
Garage Garage Door Opener, Garage Faces Side, Split Garage
Garage Spaces 3.0
Pool Auto Cleaner, Child Safety Fence, Gunite, Heated, In Ground, Lighting, Salt Water, Screen Enclosure, Tile
Community Features Deed Restrictions, Gated, Golf Carts OK, Golf, Irrigation-Reclaimed Water, Playground, Sidewalks, Tennis Courts
Utilities Available BB/HS Internet Available, Cable Connected, Electricity Connected, Natural Gas Connected, Public, Sewer Connected, Sprinkler Recycled, Street Lights, Underground Utilities
Amenities Available Basketball Court, Fence Restrictions, Fitness Center, Gated, Optional Additional Fees, Playground, Recreation Facilities, Security, Tennis Court(s)
Waterfront false
View Park/Greenbelt, Trees/Woods
Roof Type Tile
Porch Front Porch, Patio, Screened
Attached Garage true
Garage true
Private Pool Yes
Building
Lot Description Conservation Area, In County, Level, Near Golf Course, Sidewalk, Paved, Private
Entry Level One
Foundation Slab
Lot Size Range 1/4 to less than 1/2
Builder Name Lee Wetherington Homes
Sewer Public Sewer
Water Public
Architectural Style Custom
Structure Type Block,Stucco
New Construction false
Construction Status Appraisal,Financing,Inspections
Schools
Elementary Schools Tatum Ridge Elementary
Middle Schools Mcintosh Middle
High Schools Booker High
Others
Pets Allowed Number Limit, Yes
HOA Fee Include 24-Hour Guard,Common Area Taxes,Escrow Reserves Fund,Insurance,Management,Private Road,Recreational Facilities
Senior Community No
Ownership Fee Simple
Monthly Total Fees $336
Acceptable Financing Cash, Conventional
Membership Fee Required Required
Listing Terms Cash, Conventional
Num of Pet 4
Special Listing Condition None
Read Less Info
Want to know what your home might be worth? Contact us for a FREE valuation!

Tony Giglio
info@zelloo.comOur team is ready to help you sell your home for the highest possible price ASAP

© 2024 My Florida Regional MLS DBA Stellar MLS. All Rights Reserved.
Bought with RE/MAX ALLIANCE GROUP
GET MORE INFORMATION

Tony Giglio
Principal Broker | License ID: 3588319
Principal Broker License ID: 3588319



