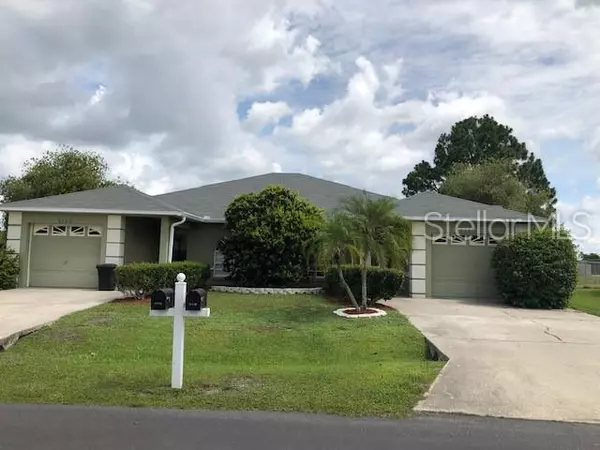For more information regarding the value of a property, please contact us for a free consultation.
Key Details
Sold Price $265,000
Property Type Multi-Family
Sub Type Duplex
Listing Status Sold
Purchase Type For Sale
Square Footage 2,158 sqft
Price per Sqft $122
Subdivision Poinciana Village 05 Neighborhood 01
MLS Listing ID S5018917
Sold Date 07/31/19
Construction Status Inspections
HOA Fees $23/ann
HOA Y/N Yes
Year Built 1998
Annual Tax Amount $1,944
Lot Size 0.320 Acres
Acres 0.32
Lot Dimensions 112x179x70x149
Property Description
Spacious, Open Floorplan Living in this like new Duplex on an oversize lot with Built in Pool and Screened Lanai. Two Units, each with two baths and two bedrooms. New kitchen installed in 2010, Upgraded Porcelain Tile in Kitchen, granite counters and real wood cabinetry. A New Roof Installed 2016 on both units. Unit A HVAC installed 2007, Unit B HVAC installed 6/16/2017. Both Units are Fresh, Spotless and Welcoming. Original owner of this Duplex and Pride of Ownership is evident! This Duplex is located in a family friendly community, near schools, houses of worship, shopping and transportation. This property will make a perfect Income Producing Rental Property, or the perfect Multi-Generation Family Home. This duplex will provide privacy for all. Unit A boasts a screened lanai, and Unit B has open patio to the pool. An in-ground pool in the expansive screened lanai is accessed from both units. The pool was resurfaced 6/23/17 and is sparkling and inviting. Each Unit contains a nicely appointed kitchen, a great room and dining room, plus a master suite complete with a walk in closet and master bath with walk in shower, plus a guest bedroom and 2nd bath. Home backs to Disney Conservation allowing additional privacy and beautiful conservation landscape. A great set up in a nice community. Near Osceola Schools. The APV Community of Poinciana has an Attractive, Active Community Pool and Community Center for fun and healthy exercise.
Location
State FL
County Osceola
Community Poinciana Village 05 Neighborhood 01
Zoning OPUD
Interior
Interior Features Ceiling Fans(s), Living Room/Dining Room Combo, Open Floorplan, Solid Wood Cabinets, Split Bedroom, Stone Counters, Walk-In Closet(s)
Heating Central, Electric
Cooling Central Air
Flooring Carpet, Tile
Furnishings Unfurnished
Fireplace false
Appliance Dishwasher, Disposal, Electric Water Heater, Microwave, Refrigerator
Laundry In Garage
Exterior
Exterior Feature Irrigation System, Sliding Doors, Sprinkler Metered
Garage Driveway, Garage Door Opener
Garage Spaces 2.0
Pool Gunite, Heated, In Ground
Community Features Fitness Center, Park, Playground, Pool
Utilities Available Cable Connected, Electricity Connected, Fire Hydrant, Public, Sewer Connected
Amenities Available Fitness Center, Park, Playground, Pool, Recreation Facilities
Waterfront false
View Park/Greenbelt
Roof Type Shingle
Porch Covered, Rear Porch, Screened
Attached Garage true
Garage true
Private Pool Yes
Building
Lot Description Flood Insurance Required, FloodZone, In County, Level, Near Public Transit, Oversized Lot, Paved
Entry Level One
Foundation Slab
Lot Size Range 1/4 Acre to 21779 Sq. Ft.
Sewer Public Sewer
Water Public
Structure Type Block,Stucco
New Construction false
Construction Status Inspections
Schools
Elementary Schools Chestnut Elem
Middle Schools Discovery Intermediate
High Schools Liberty High
Others
Pets Allowed Breed Restrictions
Senior Community No
Ownership Fee Simple
Monthly Total Fees $23
Acceptable Financing Cash, Conventional, FHA, VA Loan
Membership Fee Required Required
Listing Terms Cash, Conventional, FHA, VA Loan
Special Listing Condition None
Read Less Info
Want to know what your home might be worth? Contact us for a FREE valuation!

Tony Giglio
info@zelloo.comOur team is ready to help you sell your home for the highest possible price ASAP

© 2024 My Florida Regional MLS DBA Stellar MLS. All Rights Reserved.
Bought with RE/MAX 200 REALTY
GET MORE INFORMATION

Tony Giglio
Principal Broker | License ID: 3588319
Principal Broker License ID: 3588319



