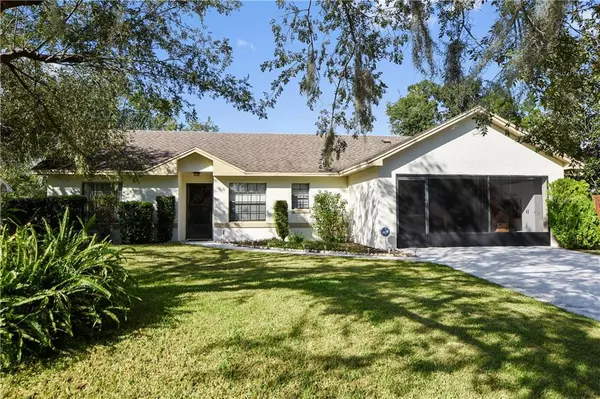For more information regarding the value of a property, please contact us for a free consultation.
Key Details
Sold Price $209,900
Property Type Single Family Home
Sub Type Single Family Residence
Listing Status Sold
Purchase Type For Sale
Square Footage 1,282 sqft
Price per Sqft $163
Subdivision Loma Linda Ph 01
MLS Listing ID P4907654
Sold Date 12/10/19
Bedrooms 3
Full Baths 2
Construction Status Appraisal,Financing,Inspections
HOA Fees $22/ann
HOA Y/N Yes
Year Built 1990
Annual Tax Amount $805
Lot Size 0.260 Acres
Acres 0.26
Property Description
BRAND NEW ROOF AND BRAND NEW PIPES!! GREAT LOCATION, Stunning and READY TO MOVE-IN 3 bedrooms 2 bathroom home located in a quiet well-established community within minutes from I-4 awaits. This cozy 1,282 SQ. FT. home has so much to offer with a fraction of the price for the area. As you enter the home you are greeted with ample lighting and an open floor plan space for entertaining guests. This house has a split floor plan, spacious Master bedroom with ample space to move around, an attached master bathroom that has a personal vanity area with space for seating. Sit back in the morning time from your kitchen table and enjoy breakfast with a beautiful view of your lush foliage front yard. The kitchen area is equipped with plenty of pantry space for storing and a generous amount of counter space area for prepping. This charming home also boasts a screened porch area on the back to soak in the Florida sun and front screen attached to the garage area to host your next gathering. The home comes equipped with a personal well for outside mature landscaping. No rear neighbors. Don't miss an opportunity to own this home on HWY 54 corridor.
Location
State FL
County Polk
Community Loma Linda Ph 01
Interior
Interior Features Ceiling Fans(s), Eat-in Kitchen, Living Room/Dining Room Combo, Walk-In Closet(s)
Heating Central
Cooling Central Air
Flooring Carpet, Ceramic Tile, Laminate, Linoleum
Furnishings Unfurnished
Fireplace false
Appliance Dishwasher, Disposal, Dryer, Electric Water Heater, Microwave, Range, Refrigerator, Washer
Laundry In Garage
Exterior
Exterior Feature Irrigation System
Parking Features Driveway
Garage Spaces 2.0
Community Features Playground
Utilities Available Cable Available, Public
Amenities Available Playground
View Garden
Roof Type Shingle
Porch Rear Porch, Screened
Attached Garage true
Garage true
Private Pool No
Building
Entry Level One
Foundation Slab
Lot Size Range 1/4 Acre to 21779 Sq. Ft.
Sewer Septic Tank
Water Public, Well
Structure Type Stucco
New Construction false
Construction Status Appraisal,Financing,Inspections
Schools
Elementary Schools Loughman Oaks Elem
Middle Schools Shelley S. Boone Middle
High Schools Ridge Community Senior High
Others
Pets Allowed Yes
Senior Community No
Ownership Fee Simple
Monthly Total Fees $22
Acceptable Financing Cash, Conventional, FHA, USDA Loan, VA Loan
Membership Fee Required Required
Listing Terms Cash, Conventional, FHA, USDA Loan, VA Loan
Special Listing Condition None
Read Less Info
Want to know what your home might be worth? Contact us for a FREE valuation!

Tony Giglio
info@zelloo.comOur team is ready to help you sell your home for the highest possible price ASAP

© 2024 My Florida Regional MLS DBA Stellar MLS. All Rights Reserved.
Bought with PREMIUM INTERNATIONAL REALTY
GET MORE INFORMATION

Tony Giglio
Principal Broker | License ID: 3588319
Principal Broker License ID: 3588319



