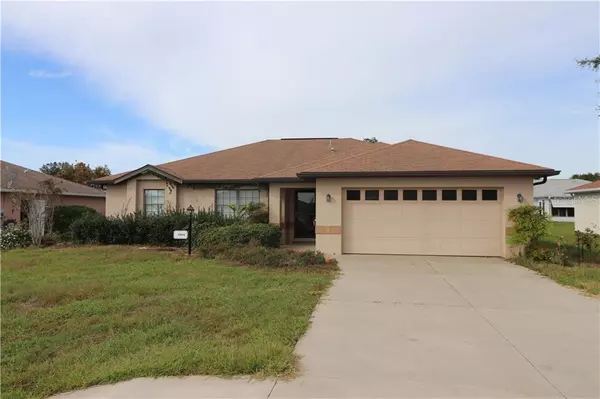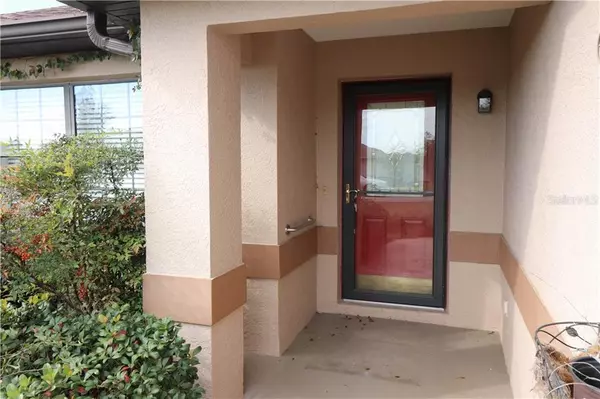For more information regarding the value of a property, please contact us for a free consultation.
Key Details
Sold Price $140,000
Property Type Single Family Home
Sub Type Single Family Residence
Listing Status Sold
Purchase Type For Sale
Square Footage 1,552 sqft
Price per Sqft $90
Subdivision Marion Lndg 03
MLS Listing ID G5022433
Sold Date 03/04/20
Bedrooms 3
Full Baths 2
Construction Status Financing,Inspections
HOA Fees $127/mo
HOA Y/N Yes
Year Built 2003
Annual Tax Amount $1,358
Lot Size 7,840 Sqft
Acres 0.18
Property Description
YOU WILL LOVE THE ROOM SIZES IN THIS 3 BEDROOM 2 BATH HOME WITH SCREENED LANAI! HOME FEATURES VAULTED CEILINGS IN LIVING SPACE AND GREAT OPEN PLAN WITH KITCHEN OPEN TO LIVING AND DINING AREAS. LARGE PANTRY AND ABUNDANT COUNTER TOPS AND CABINETRY MAKE THIS HOME IDEAL FOR GATHERINGS. SPLIT BEDROOM PROVIDES YOUR GUESTS PRIVACY AND THERE IS WONDERFUL STORAGE THROUGHOUT. MASTER FEATURES TWO CLOSETS AND ACCESS TO THE LANAI PLUS DBL SINKS, GRAB BARS AND A STEP IN SHOWER TOO! ENJOY MEALS IN THE FORMAL DINING AREA OR THE BREAKFAST NOOK WHICH ALSO SHARES LANAI ACCESS! INSIDE LAUNDRY AND OVERSIZED GARAGE ROUND OUT THIS PROPERTY IN AN ACTIVE 55+ COMMUNITY WITH CLUBHOUSE, POOL, CATCH AND RELEASE POND, TENNIS AND THEIR OWN BOWLING ALLEY!! COME AND ENJOY RETIREMENT AS IT SHOULD BE!
Location
State FL
County Marion
Community Marion Lndg 03
Zoning R4
Rooms
Other Rooms Florida Room, Inside Utility
Interior
Interior Features Ceiling Fans(s), Eat-in Kitchen, Open Floorplan, Split Bedroom, Vaulted Ceiling(s), Walk-In Closet(s), Window Treatments
Heating Central, Electric
Cooling Central Air
Flooring Carpet, Ceramic Tile
Furnishings Unfurnished
Fireplace false
Appliance Dishwasher, Dryer, Electric Water Heater, Microwave, Range, Refrigerator
Laundry Inside, Laundry Room
Exterior
Exterior Feature Irrigation System, Rain Gutters, Sliding Doors
Garage Driveway, Garage Door Opener
Garage Spaces 2.0
Community Features Deed Restrictions, Fishing, Pool, Tennis Courts
Utilities Available Cable Available
Amenities Available Cable TV, Clubhouse, Fence Restrictions, Fitness Center, Tennis Court(s)
Waterfront false
Roof Type Shingle
Porch Enclosed, Patio, Rear Porch
Attached Garage true
Garage true
Private Pool No
Building
Lot Description In County, Paved
Entry Level One
Foundation Slab
Lot Size Range Up to 10,889 Sq. Ft.
Sewer Private Sewer
Water Private
Structure Type Block,Stucco
New Construction false
Construction Status Financing,Inspections
Others
Pets Allowed Yes
HOA Fee Include Pool,Sewer,Water
Senior Community Yes
Ownership Fee Simple
Monthly Total Fees $127
Acceptable Financing Cash, Conventional
Membership Fee Required Required
Listing Terms Cash, Conventional
Special Listing Condition None
Read Less Info
Want to know what your home might be worth? Contact us for a FREE valuation!

Tony Giglio
info@zelloo.comOur team is ready to help you sell your home for the highest possible price ASAP

© 2024 My Florida Regional MLS DBA Stellar MLS. All Rights Reserved.
Bought with FOXFIRE REALTY - HWY200/103 ST
GET MORE INFORMATION

Tony Giglio
Principal Broker | License ID: 3588319
Principal Broker License ID: 3588319



