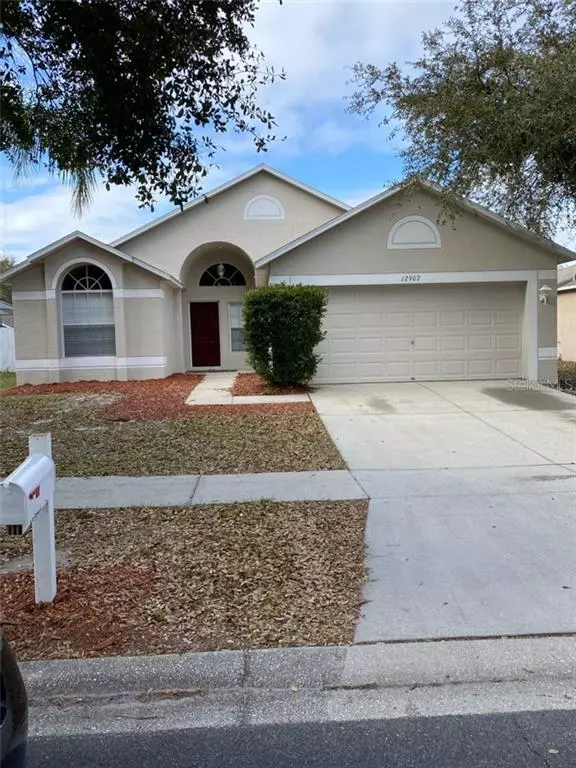For more information regarding the value of a property, please contact us for a free consultation.
Key Details
Sold Price $198,000
Property Type Single Family Home
Sub Type Single Family Residence
Listing Status Sold
Purchase Type For Sale
Square Footage 1,559 sqft
Price per Sqft $127
Subdivision Kings Lake Ph 1A
MLS Listing ID T3221831
Sold Date 06/26/20
Bedrooms 3
Full Baths 2
Construction Status Appraisal,Financing,Inspections
HOA Fees $72/mo
HOA Y/N Yes
Year Built 2002
Annual Tax Amount $2,976
Lot Size 6,098 Sqft
Acres 0.14
Lot Dimensions 55x112
Property Description
Move in ready - beautiful home offers 3 bedrooms 2 baths with over 1,500 sq. ft. of living space with a 2 car attached garage in Kings Lake Community with no CDD fees and low HOA fee. Immaculate and move in ready for your enjoyment. Home has been freshly painted and rigid core waterproof plank flooring has been recently installed. This home is bright and airy with High ceilings and spacious floor plan that features a large living/dining area. Through your sliding door you walk to the open patio and large yard with plenty space for a pool. This great community offer park with playground & walking sidewalks. Centrally located near I75 exit, schools, shopping, great restaurants and hospital. Ready for FHA/Va financing. Approximately 60 minutes drive to gulf beaches and Florida's vacation destinations such as Disney, universal Studios, Orlando, etc. All Information recorded in the MLS is deemed to be accurate but cannot be guaranteed, buyer or buyer’s agent advised to verify. Sold As-Is. No corporate in title. More pictures to come soon
Location
State FL
County Hillsborough
Community Kings Lake Ph 1A
Zoning PD
Interior
Interior Features Cathedral Ceiling(s), Ceiling Fans(s), High Ceilings
Heating Central, Electric
Cooling Central Air
Flooring Ceramic Tile, Laminate, Vinyl
Fireplace false
Appliance Dishwasher, Microwave, Range
Laundry In Kitchen
Exterior
Exterior Feature Sidewalk, Sliding Doors
Parking Features Driveway
Garage Spaces 2.0
Community Features Deed Restrictions, Playground, Sidewalks
Utilities Available Cable Available, Electricity Available, Electricity Connected, Phone Available, Public, Sewer Available, Water Available
View Garden
Roof Type Shingle
Porch Side Porch
Attached Garage true
Garage true
Private Pool No
Building
Lot Description Sidewalk, Paved
Story 1
Entry Level One
Foundation Slab
Lot Size Range Up to 10,889 Sq. Ft.
Sewer Public Sewer
Water Public
Architectural Style Contemporary
Structure Type Block,Concrete
New Construction false
Construction Status Appraisal,Financing,Inspections
Schools
Elementary Schools Corr-Hb
Middle Schools Eisenhower-Hb
High Schools East Bay-Hb
Others
Pets Allowed Breed Restrictions, Yes
HOA Fee Include Management,Other
Senior Community No
Ownership Fee Simple
Monthly Total Fees $72
Acceptable Financing Cash, Conventional, FHA, VA Loan
Membership Fee Required Required
Listing Terms Cash, Conventional, FHA, VA Loan
Special Listing Condition None
Read Less Info
Want to know what your home might be worth? Contact us for a FREE valuation!

Tony Giglio
info@zelloo.comOur team is ready to help you sell your home for the highest possible price ASAP

© 2024 My Florida Regional MLS DBA Stellar MLS. All Rights Reserved.
Bought with BHHS FLORIDA PROPERTIES GROUP
GET MORE INFORMATION

Tony Giglio
Principal Broker | License ID: 3588319
Principal Broker License ID: 3588319



