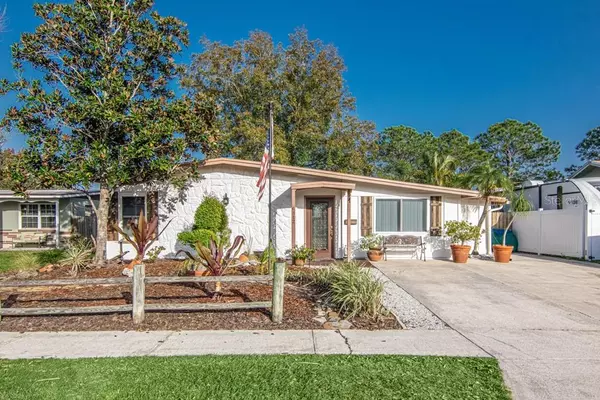For more information regarding the value of a property, please contact us for a free consultation.
Key Details
Sold Price $239,900
Property Type Single Family Home
Sub Type Single Family Residence
Listing Status Sold
Purchase Type For Sale
Square Footage 1,344 sqft
Price per Sqft $178
Subdivision Westshore Estates South
MLS Listing ID T3226483
Sold Date 11/04/20
Bedrooms 3
Full Baths 1
Half Baths 1
Construction Status Inspections
HOA Y/N No
Year Built 1968
Annual Tax Amount $806
Lot Size 6,534 Sqft
Acres 0.15
Property Description
Charming one story block construction home which has been impeccably maintained and updated and sites a large lot with lushly landscaped backyard. This home is located on a quiet South Tampa street with convenient access to MacDill Air Force Base, Tampa International Airport, downtown Tampa, shops and restaurants, and easy access to head towards our Beaches. The home features a large open kitchen with abundant solid wood cabinets, custom counter space that incudes pop up counters for extra work space, updated appliances and a breakfast bar. Rich Spanish style pattered ceramic tile runs through the kitchen, dining room and into the hallway. The living room and bedrooms feature new pecan scratch resistant laminate flooring. High end Stanek double hung, double insulated windows with suspended heat mirrored film which flip in for easy cleaning complete the solid exterior. In addition, the home features a 20x 20 screened in patio, overlooking the lushly landscaped private back yard, custom built 16x 16 workshop with a concrete floor, and a 3 car drive way with one space extra deep for a larger vehicle or boat. This home is in great condition recently painted interior and exterior, and new custom shutters. Ready for your move in.
Location
State FL
County Hillsborough
Community Westshore Estates South
Zoning RS-60
Rooms
Other Rooms Formal Dining Room Separate, Formal Living Room Separate
Interior
Interior Features Ceiling Fans(s), Solid Wood Cabinets, Window Treatments
Heating Central
Cooling Central Air
Flooring Brick, Ceramic Tile, Laminate, Wood
Furnishings Unfurnished
Fireplace false
Appliance Dishwasher, Disposal, Electric Water Heater, Exhaust Fan, Range, Range Hood, Refrigerator, Washer
Laundry Inside, Laundry Room
Exterior
Exterior Feature Other
Parking Features Open
Utilities Available Cable Connected, Electricity Connected, Public, Street Lights, Water Available
View Garden
Roof Type Shingle
Porch Covered, Screened, Side Porch
Garage false
Private Pool No
Building
Lot Description Flood Insurance Required, FloodZone, City Limits, In County, Sidewalk
Entry Level One
Foundation Slab
Lot Size Range 0 to less than 1/4
Sewer Public Sewer
Water Public
Architectural Style Ranch
Structure Type Block
New Construction false
Construction Status Inspections
Schools
Elementary Schools Lanier-Hb
Middle Schools Monroe-Hb
High Schools Robinson-Hb
Others
Pets Allowed Yes
Senior Community No
Ownership Fee Simple
Acceptable Financing Cash, Conventional
Listing Terms Cash, Conventional
Special Listing Condition None
Read Less Info
Want to know what your home might be worth? Contact us for a FREE valuation!

Tony Giglio
info@zelloo.comOur team is ready to help you sell your home for the highest possible price ASAP

© 2024 My Florida Regional MLS DBA Stellar MLS. All Rights Reserved.
Bought with THE SOMERDAY GROUP PL
GET MORE INFORMATION

Tony Giglio
Principal Broker | License ID: 3588319
Principal Broker License ID: 3588319



