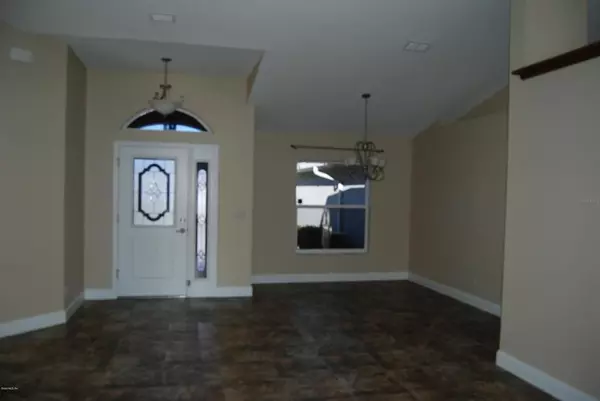For more information regarding the value of a property, please contact us for a free consultation.
Key Details
Sold Price $253,000
Property Type Single Family Home
Sub Type Single Family Residence
Listing Status Sold
Purchase Type For Sale
Square Footage 2,493 sqft
Price per Sqft $101
Subdivision Deer Path
MLS Listing ID OM547570
Sold Date 04/23/19
Bedrooms 3
Full Baths 2
HOA Fees $9/mo
HOA Y/N No
Year Built 2015
Annual Tax Amount $2,414
Lot Size 0.270 Acres
Acres 0.27
Lot Dimensions 91.0 ft x 130.0 ft
Property Description
Custom built three bedroom, two bath home with 2,493 ft. of living space.This beautiful home has lots of upgrades. Extra wide sidewalks bring you to the Etched glass entry doors. This home has all tile floors except for the bedrooms. Upgraded features are, tinted windows, whole house generator, PVC privacy fencing, pull out cabinetry in the kitchen, under cabinet lighting, custom shelves in the garage, two solar attic fans and one solar tube in the kitchen area. It has 2 Honeybell oranges trees and 1 tangerine. It comes complete with a shed and open covered patio for outdoor living. Make an appointment today to see this beautiful home.
Location
State FL
County Marion
Community Deer Path
Zoning R-3 Mulitple Family Dwell
Rooms
Other Rooms Formal Dining Room Separate
Interior
Interior Features Cathedral Ceiling(s), Eat-in Kitchen, Split Bedroom, Walk-In Closet(s), Window Treatments
Heating Natural Gas
Cooling Central Air
Flooring Carpet, Tile
Furnishings Unfurnished
Fireplace false
Appliance Dishwasher, Disposal, Microwave, Range, Refrigerator
Laundry Inside, Other
Exterior
Exterior Feature Irrigation System, Rain Gutters
Garage Garage Door Opener
Garage Spaces 2.0
Community Features Deed Restrictions
Utilities Available Electricity Connected
Roof Type Shingle
Porch Covered, Enclosed, Patio, Screened
Attached Garage true
Garage true
Private Pool No
Building
Lot Description Cleared, Paved
Story 1
Entry Level One
Lot Size Range 1/4 Acre to 21779 Sq. Ft.
Sewer Public Sewer
Water Public
Structure Type Block,Concrete,Stucco
New Construction false
Schools
Elementary Schools Ward-Highlands Elem. School
Middle Schools Fort King Middle School
High Schools Forest High School
Others
HOA Fee Include None
Senior Community No
Acceptable Financing Cash, Conventional, FHA, VA Loan
Membership Fee Required Required
Listing Terms Cash, Conventional, FHA, VA Loan
Special Listing Condition None
Read Less Info
Want to know what your home might be worth? Contact us for a FREE valuation!

Tony Giglio
info@zelloo.comOur team is ready to help you sell your home for the highest possible price ASAP

© 2024 My Florida Regional MLS DBA Stellar MLS. All Rights Reserved.
Bought with KELLER WILLIAMS CORNERSTONE REAL ESTATE
GET MORE INFORMATION

Tony Giglio
Principal Broker | License ID: 3588319
Principal Broker License ID: 3588319



