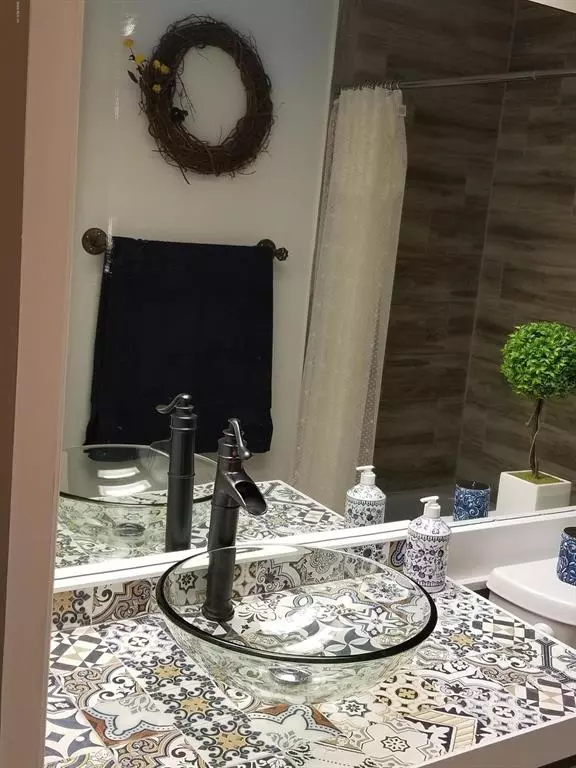For more information regarding the value of a property, please contact us for a free consultation.
Key Details
Sold Price $227,000
Property Type Single Family Home
Sub Type Single Family Residence
Listing Status Sold
Purchase Type For Sale
Square Footage 1,755 sqft
Price per Sqft $129
Subdivision College Park
MLS Listing ID OM556829
Sold Date 08/16/19
Bedrooms 3
Full Baths 2
HOA Y/N No
Year Built 1988
Annual Tax Amount $1,809
Lot Size 0.580 Acres
Acres 0.58
Property Description
OMG! Completely remodeled Pool home convenient to everything in town on 1/2 acre. 3 bedrooms plus an office and 2 baths. Open floorplan. All new luxury plank flooring, granite countertops with solid butcher block work surfaces. Stainless appliances. Farmhouse details for a very comfortable homey feel. All new designer tiles in bathrooms. High end fixtures throughout. Fenced backyard. Large screened-in pool. All seasons porch with heat and air. You have to see this home. Brand new roof and skylights.
Location
State FL
County Marion
Community College Park
Zoning R-1 Single Family Dwellin
Rooms
Other Rooms Formal Dining Room Separate
Interior
Interior Features Eat-in Kitchen, Window Treatments
Heating Electric
Cooling Central Air
Flooring Other, Tile
Furnishings Unfurnished
Fireplace true
Appliance Dishwasher, Disposal, Electric Water Heater, Microwave, Range, Refrigerator
Laundry Other
Exterior
Exterior Feature Balcony
Garage Spaces 2.0
Fence Chain Link, Other, Wood
Pool Gunite, In Ground, Screen Enclosure
Utilities Available Electricity Connected
Roof Type Shingle
Attached Garage true
Garage true
Private Pool Yes
Building
Lot Description Cleared, Street Dead-End, Paved
Story 1
Entry Level One
Lot Size Range 1/2 Acre to 1 Acre
Sewer Public Sewer
Water Public
Structure Type Block,Brick,Concrete,Stucco
New Construction false
Others
HOA Fee Include None
Senior Community No
Acceptable Financing Cash, Conventional, FHA
Listing Terms Cash, Conventional, FHA
Special Listing Condition None
Read Less Info
Want to know what your home might be worth? Contact us for a FREE valuation!

Tony Giglio
info@zelloo.comOur team is ready to help you sell your home for the highest possible price ASAP

© 2024 My Florida Regional MLS DBA Stellar MLS. All Rights Reserved.
Bought with CENTURY 21 AFFILIATES REALTY
GET MORE INFORMATION

Tony Giglio
Principal Broker | License ID: 3588319
Principal Broker License ID: 3588319



