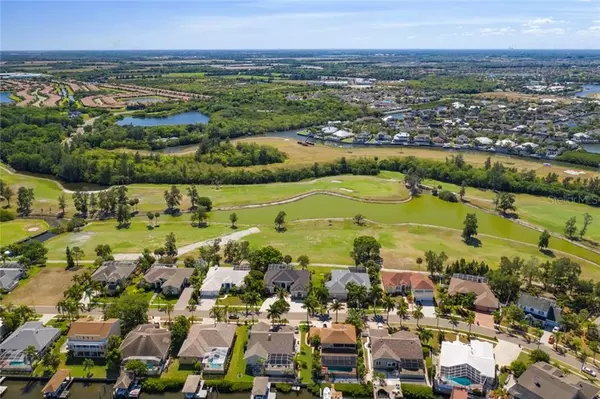For more information regarding the value of a property, please contact us for a free consultation.
Key Details
Sold Price $420,000
Property Type Single Family Home
Sub Type Single Family Residence
Listing Status Sold
Purchase Type For Sale
Square Footage 2,813 sqft
Price per Sqft $149
Subdivision Apollo Beach Unit 06
MLS Listing ID T3235321
Sold Date 05/18/20
Bedrooms 3
Full Baths 2
Half Baths 1
Construction Status Appraisal,Financing,Inspections
HOA Fees $8/ann
HOA Y/N Yes
Year Built 2000
Annual Tax Amount $6,785
Lot Size 0.290 Acres
Acres 0.29
Property Description
3D Virtual Tour here https://my.matterport.com/show/?m=yuvKZpm74sT&mls=1 This is that Florida lifestyle you’ve been looking for! Located on the beautiful Apollo Beach Golf Course this home boasts sprawling Golf Course views, a screened in pool patio and a move-in-ready interior. This Apollo Beach Golf and Boating Community is highly sought after and known for it’s true Florida lifestyle feeling. Palm trees line the road and driving through is a pleasure. There’s so much to enjoy about living here! You’re just minutes from a variety of amenities including a community park offering basketball and tennis courts, a skate park, dog park, golfing, boat ramp and a beautiful beach. Bring your golf clubs, boat and water toys and enjoy this very desirable community and all it has to offer. Right when you pull up to this charming home you’ll notice the pride of ownership, lush landscaping and great curb appeal it has to offer. Outback is your own private oasis. You’ll love relaxing by the screened in pool while you grill and take in the gorgeous view. Inside and out features fresh paint and lots of updates! Including a NEW ROOF in 2019. There are 3 bedrooms, 2 1/2 baths plus an office. The floor plan feels spacious and open when you first step inside the large double front doors that have been freshly stained and painted. There is ceramic tile in the common areas and new carpet in 2 of the bedrooms. The master bedroom features engineered hardwood floors while the office is a beautiful bamboo wood floor. The master bath offers dual sinks, a garden tub and a separate walk in shower. The kitchen has bright cabinets, tons of natural light and granite counter tops. Explore the virtual tour today and make this home yours tomorrow!
Location
State FL
County Hillsborough
Community Apollo Beach Unit 06
Zoning PD
Rooms
Other Rooms Attic, Breakfast Room Separate, Family Room, Formal Dining Room Separate, Formal Living Room Separate, Inside Utility
Interior
Interior Features Ceiling Fans(s), Eat-in Kitchen, High Ceilings, Kitchen/Family Room Combo, Stone Counters, Walk-In Closet(s)
Heating Central
Cooling Central Air
Flooring Carpet, Ceramic Tile, Hardwood, Wood
Fireplace false
Appliance Dishwasher, Disposal, Electric Water Heater, Range, Refrigerator
Laundry Inside
Exterior
Exterior Feature French Doors, Irrigation System, Lighting, Rain Gutters, Sliding Doors
Garage Circular Driveway, Driveway, Garage Door Opener, Garage Faces Side
Garage Spaces 2.0
Pool Gunite, In Ground, Screen Enclosure
Community Features Deed Restrictions, Golf, Park, Playground, Sidewalks, Tennis Courts
Utilities Available Cable Available, Electricity Connected, Water Connected
Amenities Available Golf Course, Park, Playground, Tennis Court(s)
Waterfront false
View Y/N 1
View Golf Course, Water
Roof Type Shingle
Porch Patio, Porch, Screened
Attached Garage true
Garage true
Private Pool Yes
Building
Lot Description In County, On Golf Course, Sidewalk, Street Dead-End, Paved
Entry Level One
Foundation Slab
Lot Size Range 1/4 Acre to 21779 Sq. Ft.
Sewer Public Sewer
Water Public
Structure Type Block
New Construction false
Construction Status Appraisal,Financing,Inspections
Schools
Elementary Schools Apollo Beach-Hb
Middle Schools Eisenhower-Hb
High Schools Lennard-Hb
Others
Pets Allowed Yes
HOA Fee Include Recreational Facilities
Senior Community No
Ownership Fee Simple
Monthly Total Fees $8
Acceptable Financing Cash, Conventional, VA Loan
Membership Fee Required Optional
Listing Terms Cash, Conventional, VA Loan
Special Listing Condition None
Read Less Info
Want to know what your home might be worth? Contact us for a FREE valuation!

Tony Giglio
info@zelloo.comOur team is ready to help you sell your home for the highest possible price ASAP

© 2024 My Florida Regional MLS DBA Stellar MLS. All Rights Reserved.
Bought with GREEN STAR REALTY, INC.
GET MORE INFORMATION

Tony Giglio
Principal Broker | License ID: 3588319
Principal Broker License ID: 3588319



