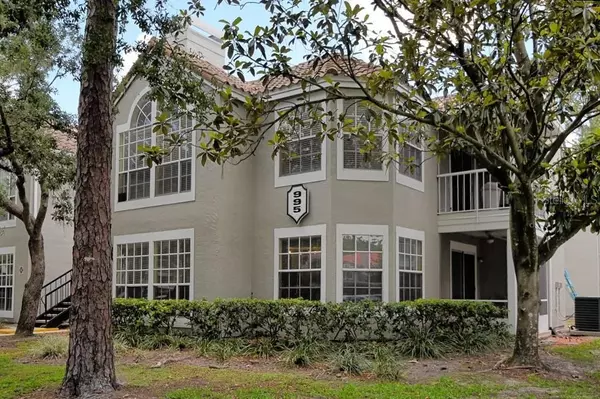For more information regarding the value of a property, please contact us for a free consultation.
Key Details
Sold Price $155,000
Property Type Condo
Sub Type Condominium
Listing Status Sold
Purchase Type For Sale
Square Footage 1,151 sqft
Price per Sqft $134
Subdivision Hunters Chase Condo Ph 1
MLS Listing ID O5870624
Sold Date 07/13/20
Bedrooms 3
Full Baths 2
Condo Fees $368
HOA Y/N No
Year Built 1990
Annual Tax Amount $2,146
Lot Size 871 Sqft
Acres 0.02
Property Description
Don't miss out!! Wonderful 3 bedroom, 2 bath home in sought after community! Located on the first floor this open and bright floor plan has much to offer! Great Room concept features a beautiful fireplace, upgraded laminate flooring and wide windows (blinds included) to offer a substantial amount of natural lighting into the unit! The upgraded flooring extends into the Master Bedroom and secondary bedrooms! Kitchen overlooks living and dining and features newer granite counter-top and sink! Electronic screen divider blocks off the view of the laundry room at end of kitchen! Spacious Master Bedroom with private bath! Bathrooms also feature new granite counter-tops! Enter Bedroom #3 through the french doors adjacent to the living area! Ideal for nursery, office , exercise room or guest suite BR #3 also has a sliding door that leads out to private screen enclosed patio/porch. Mature landsacing throughout the community! Gorgeous community pool/fitness area! Condo fees INCLUDE; WATER AND TRASH as well as maintenance of the grounds and exterior of the units! Don't wait! Call Today! Priced to Sell this won't last long!
Location
State FL
County Seminole
Community Hunters Chase Condo Ph 1
Zoning PRD
Rooms
Other Rooms Inside Utility
Interior
Interior Features Ceiling Fans(s), High Ceilings, Kitchen/Family Room Combo, Open Floorplan, Solid Surface Counters
Heating Central, Electric
Cooling Central Air
Flooring Ceramic Tile, Laminate
Fireplaces Type Living Room
Fireplace true
Appliance Disposal, Dryer, Electric Water Heater, Microwave, Range, Refrigerator, Washer
Exterior
Exterior Feature Lighting, Sidewalk
Pool In Ground
Community Features Deed Restrictions, Gated, Pool
Utilities Available Cable Available, Electricity Available, Sewer Connected, Street Lights
Waterfront false
Roof Type Other
Porch Porch
Garage false
Private Pool No
Building
Lot Description Private
Story 1
Entry Level Two
Foundation Slab
Sewer Public Sewer
Water Public
Architectural Style Contemporary
Structure Type Stucco,Wood Frame
New Construction false
Others
Pets Allowed Size Limit, Yes
HOA Fee Include Pool,Maintenance Structure,Maintenance Grounds,Maintenance,Pool,Trash,Water
Senior Community No
Pet Size Small (16-35 Lbs.)
Ownership Condominium
Monthly Total Fees $368
Acceptable Financing Cash, Conventional
Membership Fee Required Required
Listing Terms Cash, Conventional
Num of Pet 2
Special Listing Condition None
Read Less Info
Want to know what your home might be worth? Contact us for a FREE valuation!

Tony Giglio
info@zelloo.comOur team is ready to help you sell your home for the highest possible price ASAP

© 2024 My Florida Regional MLS DBA Stellar MLS. All Rights Reserved.
Bought with RE/MAX 200 REALTY
GET MORE INFORMATION

Tony Giglio
Principal Broker | License ID: 3588319
Principal Broker License ID: 3588319



