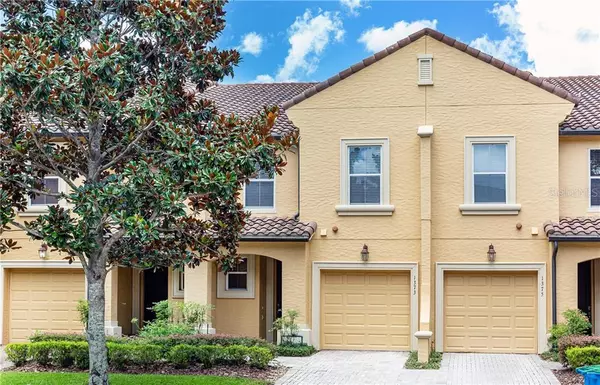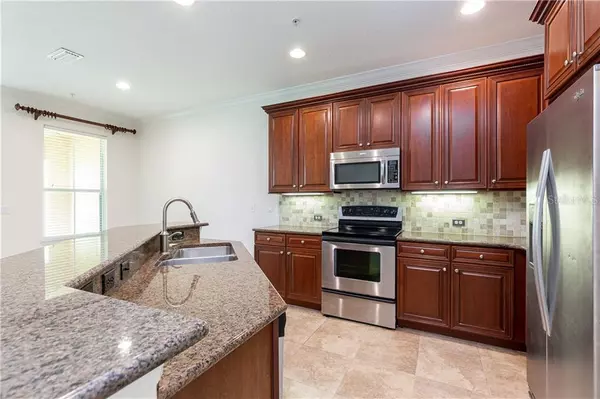For more information regarding the value of a property, please contact us for a free consultation.
Key Details
Sold Price $278,000
Property Type Townhouse
Sub Type Townhouse
Listing Status Sold
Purchase Type For Sale
Square Footage 1,713 sqft
Price per Sqft $162
Subdivision Enclave/Maitland A-F
MLS Listing ID O5880433
Sold Date 09/05/20
Bedrooms 3
Full Baths 2
Half Baths 1
Construction Status Appraisal,Inspections
HOA Fees $336/mo
HOA Y/N Yes
Year Built 2005
Annual Tax Amount $3,596
Lot Size 1,742 Sqft
Acres 0.04
Lot Dimensions 20x93
Property Description
ABSOLUTELY MOVE IN READY: Sophisticated Spanish/Mediterranean Style Maitland Townhome in the Gated Lakeside Community of Montacino. This One Owner, 3 Bedroom, 2.5 bathroom home is Freshly Painted Throughout including Garage. Newer AC, Brand New Water Heater & Disposal. This home was part of the builders Majestic Series. The first floor boasts such features as High Ceilings, Crown Molding, Arched Foyer Openings, Ceramic Tile Floor, Open Floorplan, Kitchen with 42" Under-Lit Upper Cabinets, Island/Bar, Granite Countertops and Pantry Closet. Great Room is equipped with RG6 Quad Coaxial Cable Jacks for Media, Pre-Wired for ceiling speakers. Upstairs holds a Spacious Primary Bedroom, En Suite Bath with Dual Sinks, Custom Built Walk-In Closet and your own Balcony. Down the hall are 2 Additional Bedrooms, each with Custom Built Reach-In Closets, Full Hall Bath, Linen Closet and Laundry Closet has Full Size Washer/Dryer with Built In Upper Cabinets & Hanging/Drying Bar. All Bedrooms, Great Room & Back Patio Pre-Wired with Double Switches for Ceiling Fans with Light Kits (Patio Has an Outdoor Fan w Light Kit Installed). Upstairs Bathrooms have Raised Vanities with Quartz Counters & Under Cabinet Lighting. Protective Fire Wall between homes. Pest Defense Tubes in walls & Termite Baiting System outside. All of this beauty & comfort so convenient to I-4, local shops, restaurants, museums and parks. This home is waiting for you.
Location
State FL
County Orange
Community Enclave/Maitland A-F
Zoning PD-RES
Rooms
Other Rooms Great Room, Inside Utility
Interior
Interior Features Built-in Features, Ceiling Fans(s), Crown Molding, High Ceilings, In Wall Pest System, Kitchen/Family Room Combo, Living Room/Dining Room Combo, Open Floorplan, Pest Guard System, Solid Surface Counters, Solid Wood Cabinets, Split Bedroom, Stone Counters, Thermostat, Walk-In Closet(s)
Heating Central, Zoned
Cooling Central Air, Zoned
Flooring Carpet, Ceramic Tile
Furnishings Unfurnished
Fireplace false
Appliance Dishwasher, Disposal, Dryer, Electric Water Heater, Microwave, Range, Washer
Laundry Inside, Laundry Closet, Upper Level
Exterior
Exterior Feature Balcony, French Doors, Irrigation System, Lighting, Rain Gutters
Garage Driveway, Garage Door Opener, Ground Level, Guest, Off Street, Open, Workshop in Garage
Garage Spaces 1.0
Fence Masonry
Community Features Gated, Pool, Special Community Restrictions, Waterfront
Utilities Available BB/HS Internet Available, Cable Connected, Electricity Connected, Fire Hydrant, Public, Sewer Connected, Street Lights, Underground Utilities, Water Connected
Amenities Available Gated, Other, Pool, Vehicle Restrictions
Waterfront false
View Garden
Roof Type Tile
Porch Covered, Front Porch, Patio, Rear Porch
Attached Garage true
Garage true
Private Pool No
Building
Lot Description City Limits, Paved, Private
Entry Level Two
Foundation Slab
Lot Size Range Up to 10,889 Sq. Ft.
Sewer Public Sewer
Water Public
Architectural Style Spanish/Mediterranean
Structure Type Block,Metal Frame,Stucco
New Construction false
Construction Status Appraisal,Inspections
Schools
Elementary Schools Lake Sybelia Elem
Middle Schools Maitland Middle
High Schools Edgewater High
Others
Pets Allowed Yes
HOA Fee Include Common Area Taxes,Pool,Escrow Reserves Fund,Insurance,Maintenance Structure,Maintenance Grounds,Management,Pool,Private Road,Recreational Facilities
Senior Community No
Ownership Fee Simple
Monthly Total Fees $336
Acceptable Financing Cash, Conventional, FHA, VA Loan
Membership Fee Required Required
Listing Terms Cash, Conventional, FHA, VA Loan
Special Listing Condition None
Read Less Info
Want to know what your home might be worth? Contact us for a FREE valuation!

Tony Giglio
info@zelloo.comOur team is ready to help you sell your home for the highest possible price ASAP

© 2024 My Florida Regional MLS DBA Stellar MLS. All Rights Reserved.
Bought with STELLAR NON-MEMBER OFFICE
GET MORE INFORMATION

Tony Giglio
Principal Broker | License ID: 3588319
Principal Broker License ID: 3588319



