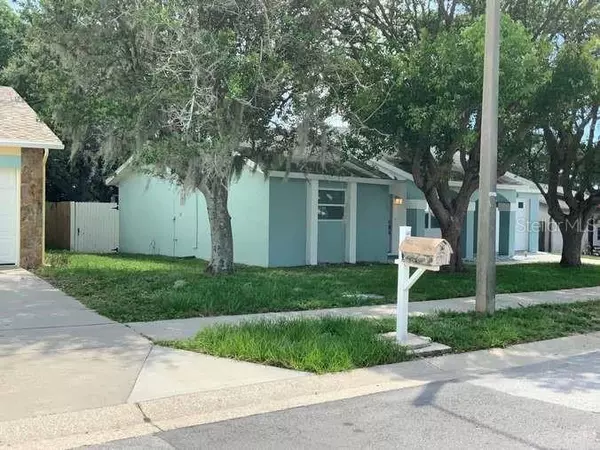For more information regarding the value of a property, please contact us for a free consultation.
Key Details
Sold Price $187,500
Property Type Single Family Home
Sub Type Single Family Residence
Listing Status Sold
Purchase Type For Sale
Square Footage 1,296 sqft
Price per Sqft $144
Subdivision Bear Creek
MLS Listing ID W7825536
Sold Date 02/01/21
Bedrooms 3
Full Baths 2
HOA Y/N No
Year Built 1981
Annual Tax Amount $1,530
Lot Size 6,534 Sqft
Acres 0.15
Property Description
Back on the market!!! Buyers financing fell through. Absolute doll house. Completely remodeled with all new everything. Double impact Low E windows, Fiberglass double pane leaded glass doors with blinds, interior and exterior paint, LED lighting, electric panel, centricon termite system, nickel plated fixtures, Moen faucets, interior doors and hardware, under cabinet lighting, crown molding around the doorways and kitchen, wall mounted televisions, premium Spanish porcelain wood grain plank tile flooring, new carpet, baseboards, plugs, plates and switches, new shaker kitchen cabinetry with soft close drawers, lifetime warranty Cambria quartz countertops, listello backsplash, custom distressed wood kitchen island with quartz countertop, bath vanities with Moen fixtures and marble tops, toilets, handicap accessible shower stall, custom treehouse with wood railing and slide, wood privacy fencing, mirrored closet doors, water heater, extended covered entry porch, open patio at side. 25 year dimensional timberline shingle roof installed in 2006 with new flat deck roof coated in 2020. HVAC replaced in 2010 and serviced in 2020. Items in the backyard will convey with the home.
Location
State FL
County Pasco
Community Bear Creek
Zoning R4
Rooms
Other Rooms Attic, Formal Dining Room Separate
Interior
Interior Features Cathedral Ceiling(s), Ceiling Fans(s), Crown Molding, Eat-in Kitchen, High Ceilings, Solid Surface Counters
Heating Central, Electric
Cooling Central Air
Flooring Carpet, Ceramic Tile
Fireplaces Type Electric, Free Standing, Living Room
Fireplace true
Appliance Convection Oven, Dishwasher, Disposal, Dryer, Electric Water Heater, Ice Maker, Microwave, Range, Refrigerator, Washer
Laundry In Garage
Exterior
Exterior Feature Fence, French Doors, Sidewalk
Garage Driveway, Garage Door Opener
Garage Spaces 1.0
Fence Board, Wood
Utilities Available Cable Connected, Electricity Connected, Phone Available, Sewer Connected, Street Lights, Water Connected
Waterfront false
Roof Type Shingle
Porch Covered, Front Porch, Patio
Attached Garage true
Garage true
Private Pool No
Building
Lot Description In County
Entry Level One
Foundation Slab
Lot Size Range 0 to less than 1/4
Sewer Public Sewer
Water Public
Architectural Style Ranch
Structure Type Stucco
New Construction false
Schools
Elementary Schools Schrader Elementary-Po
Middle Schools Bayonet Point Middle-Po
High Schools Fivay High-Po
Others
Senior Community No
Ownership Fee Simple
Acceptable Financing Cash, Conventional, USDA Loan
Listing Terms Cash, Conventional, USDA Loan
Special Listing Condition None
Read Less Info
Want to know what your home might be worth? Contact us for a FREE valuation!

Tony Giglio
info@zelloo.comOur team is ready to help you sell your home for the highest possible price ASAP

© 2024 My Florida Regional MLS DBA Stellar MLS. All Rights Reserved.
Bought with BAM REALTY ADVISORS INC
GET MORE INFORMATION

Tony Giglio
Principal Broker | License ID: 3588319
Principal Broker License ID: 3588319



