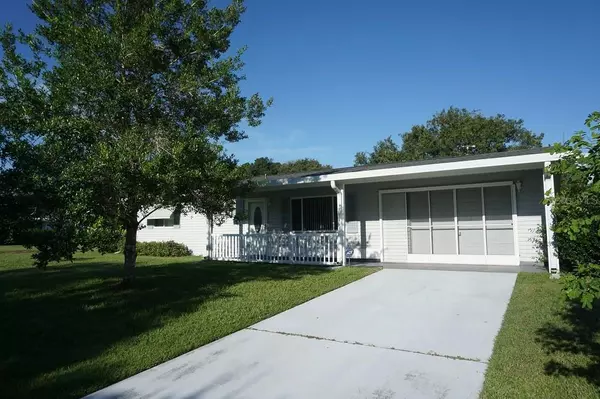For more information regarding the value of a property, please contact us for a free consultation.
Key Details
Sold Price $118,000
Property Type Single Family Home
Sub Type Single Family Residence
Listing Status Sold
Purchase Type For Sale
Square Footage 1,114 sqft
Price per Sqft $105
Subdivision Spruce Creek
MLS Listing ID OM607465
Sold Date 09/15/20
Bedrooms 2
Full Baths 2
Construction Status Inspections,Other Contract Contingencies
HOA Fees $95/mo
HOA Y/N Yes
Year Built 1987
Annual Tax Amount $1,308
Lot Size 10,890 Sqft
Acres 0.25
Lot Dimensions 110x100
Property Description
2 BEDROOM -2 BATH-1.5 CAR GARAGE- SNOWBIRD HOME, USED ONLY A FEW MONTHS A YEAR-VERY GOOD CONDITION- HOME IS BEING SOLD COMPLETE, WITH ALL FURNISHINGS , EVERYTHING IN THE HOME -CONVEYS WITH THE HOME- MOVE IN READY , PERFECT FOR YOUR WINTER HOME, ROOF REPLACED IN 11/2014-H+A SERVICED REGULARLY-9 X 19 VINYL WINDOW FLA ROOM-9 X 16 COVERED PORCH- NO ONE BEHIND HOME-THERE IS A NICE OVERHANG OVER GARAGE- FRONT PORCH W / RAILING-KITCHEN HAS, BLT N MICROWAVE OVEN RANGE, DISHWASHER-GARBAGE DISPOSAL-REFRIGERATOR-washer and dryer-laundry tub-door to cov. porch from laundry- ther is an ADT security system that owners never used- window treatments-
spruce creek north is a nice 55+ retirement community- conveniently located-
HOME IS SOLD AS IS - WITH RIGHT TO INSPECT-
Location
State FL
County Marion
Community Spruce Creek
Zoning R3
Rooms
Other Rooms Inside Utility
Interior
Interior Features Ceiling Fans(s), Living Room/Dining Room Combo, Thermostat, Walk-In Closet(s), Window Treatments
Heating Central, Electric, Exhaust Fan
Cooling Central Air
Flooring Carpet, Ceramic Tile, Vinyl
Fireplace false
Appliance Dishwasher, Disposal, Dryer, Electric Water Heater, Exhaust Fan, Ice Maker, Microwave, Range, Refrigerator, Washer
Laundry Inside, Laundry Room
Exterior
Exterior Feature Awning(s)
Garage Driveway, Garage Door Opener, Oversized
Garage Spaces 1.0
Community Features Association Recreation - Owned, Deed Restrictions, Pool, Special Community Restrictions, Wheelchair Access
Utilities Available Cable Available, Cable Connected, Electricity Connected, Phone Available, Street Lights, Underground Utilities, Water Connected
Amenities Available Cable TV, Other, Pool
Roof Type Shingle
Porch Covered, Front Porch, Patio, Rear Porch, Screened
Attached Garage true
Garage true
Private Pool No
Building
Lot Description Cleared
Story 1
Entry Level One
Foundation Slab
Lot Size Range 1/4 Acre to 21779 Sq. Ft.
Sewer Septic Tank
Water Public
Structure Type Metal Siding,Wood Frame
New Construction false
Construction Status Inspections,Other Contract Contingencies
Others
Pets Allowed Size Limit, Yes
HOA Fee Include Cable TV,Pool,Pool,Recreational Facilities,Trash
Senior Community Yes
Pet Size Small (16-35 Lbs.)
Ownership Fee Simple
Monthly Total Fees $95
Acceptable Financing Cash, Conventional
Membership Fee Required Required
Listing Terms Cash, Conventional
Num of Pet 2
Special Listing Condition None
Read Less Info
Want to know what your home might be worth? Contact us for a FREE valuation!

Tony Giglio
info@zelloo.comOur team is ready to help you sell your home for the highest possible price ASAP

© 2024 My Florida Regional MLS DBA Stellar MLS. All Rights Reserved.
Bought with CB/ELLISON RLTY WEST
GET MORE INFORMATION

Tony Giglio
Principal Broker | License ID: 3588319
Principal Broker License ID: 3588319



