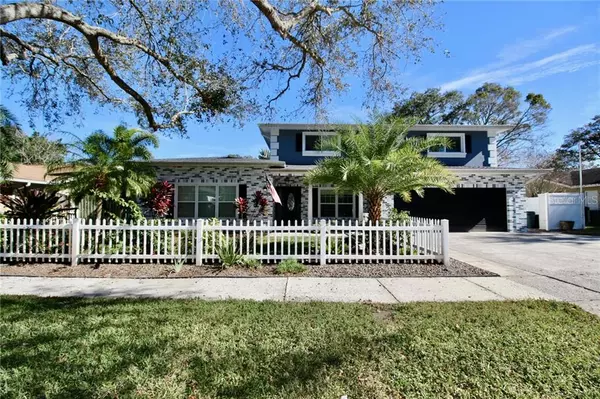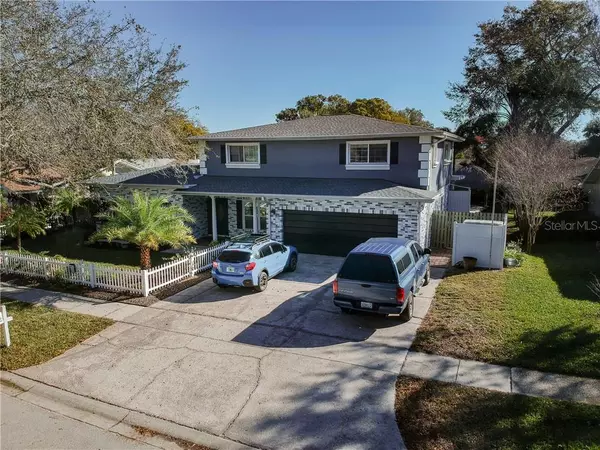For more information regarding the value of a property, please contact us for a free consultation.
Key Details
Sold Price $555,000
Property Type Single Family Home
Sub Type Single Family Residence
Listing Status Sold
Purchase Type For Sale
Square Footage 3,172 sqft
Price per Sqft $174
Subdivision Northwood Estates - Tr F
MLS Listing ID U8109136
Sold Date 03/17/21
Bedrooms 4
Full Baths 3
Construction Status Appraisal,Inspections
HOA Y/N No
Year Built 1978
Annual Tax Amount $7,051
Lot Size 9,147 Sqft
Acres 0.21
Lot Dimensions 85x110
Property Description
MAGNIFICIENT KEY WEST STYLE POOL HOME! Desirable Countryside Northwood Estates location. Spectacular 4 bedroom, 3 full bath with a separate office/gym. Grand foyer entrance with rounded archway leads to the spacious living and dining rooms, large enough for all of your formal living and dining furniture. Gleaming hardwood floors and stairway flows throughout home, soaring ceilings and crown molding. Fourth bedroom and office conveniently located on the first floor. Cozy brick wood burning fireplace with raised hearth and mantel located in the large family room. Enormous Master Suite with large walk in closet, 2nd closet, bold private bath with dual vanity, dental molding, tub/shower combo and french doors lead to the private balcony overlooking backyard paradise. AWESOME RARE FLORIDA BASEMENT!! Basement has interior first floor access with endless possibilities. Prepare yourself for the jaw dropping WOW factor when you see the backyard Entertainment Showplace! The Tropical Oasis includes sparkling in-ground pool with auto self cleaning sweep, covered outdoor living space, bar, pool deck pavers, palm trees, natural gas grill, stone fire pit area, Key West cottage front and Tiki Hut. White sugar sand surrounding for creative sand castles and sculpture building. Outdoor shower and pool bath access with jacuzzi spa tub. Natural gas line connected to home and supporting the tankless hot water heater and outdoor grill. Oversized two car garage with triple parking driveway. Freshly painted interior and exterior, inline water filter, money saving private well for irrigation system. New dimensional shingle roof (2020) High and dry, NO FLOOD INSURANCE REQUIRED! Optional annual fee $25.00 for beautifying subdivision entrance. Easy access to our World Famous Beaches, Safety Harbor, Dunedin, Tampa, St. Pete and all major highways. Call and schedule your private showing and make this your STAYCATION HOME today!
Location
State FL
County Pinellas
Community Northwood Estates - Tr F
Rooms
Other Rooms Den/Library/Office, Family Room
Interior
Interior Features Ceiling Fans(s), Crown Molding, Eat-in Kitchen, High Ceilings, Living Room/Dining Room Combo, Open Floorplan, Solid Surface Counters, Thermostat, Walk-In Closet(s)
Heating Central, Electric
Cooling Central Air
Flooring Ceramic Tile, Wood
Fireplaces Type Family Room, Wood Burning
Fireplace true
Appliance Built-In Oven, Cooktop, Dishwasher, Disposal, Exhaust Fan, Gas Water Heater, Range Hood, Refrigerator, Tankless Water Heater, Water Filtration System
Laundry Inside, Laundry Closet, Upper Level
Exterior
Exterior Feature Balcony, Fence, French Doors, Irrigation System, Lighting, Outdoor Grill, Outdoor Shower, Rain Gutters, Sidewalk
Garage Driveway, Garage Door Opener, Oversized, Parking Pad
Garage Spaces 2.0
Fence Vinyl, Wood
Pool Auto Cleaner, Deck, Gunite, In Ground, Outside Bath Access, Pool Sweep, Self Cleaning
Utilities Available BB/HS Internet Available, Cable Available, Electricity Connected, Natural Gas Connected, Public, Sewer Connected, Sprinkler Well, Street Lights, Underground Utilities, Water Connected
View Pool
Roof Type Shingle
Attached Garage true
Garage true
Private Pool Yes
Building
Lot Description City Limits, Sidewalk, Paved
Story 2
Entry Level Two
Foundation Basement, Slab
Lot Size Range 0 to less than 1/4
Sewer Public Sewer
Water Public, Well
Structure Type Stucco,Wood Frame
New Construction false
Construction Status Appraisal,Inspections
Schools
Elementary Schools Leila G Davis Elementary-Pn
Middle Schools Safety Harbor Middle-Pn
High Schools Countryside High-Pn
Others
Senior Community No
Ownership Fee Simple
Acceptable Financing Cash, Conventional, VA Loan
Listing Terms Cash, Conventional, VA Loan
Special Listing Condition None
Read Less Info
Want to know what your home might be worth? Contact us for a FREE valuation!

Tony Giglio
info@zelloo.comOur team is ready to help you sell your home for the highest possible price ASAP

© 2024 My Florida Regional MLS DBA Stellar MLS. All Rights Reserved.
Bought with RE/MAX REALTEC GROUP INC
GET MORE INFORMATION

Tony Giglio
Principal Broker | License ID: 3588319
Principal Broker License ID: 3588319



