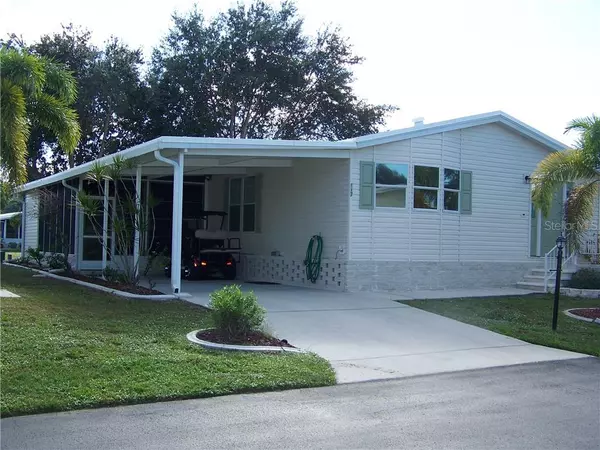For more information regarding the value of a property, please contact us for a free consultation.
Key Details
Sold Price $190,000
Property Type Other Types
Sub Type Manufactured Home
Listing Status Sold
Purchase Type For Sale
Square Footage 1,456 sqft
Price per Sqft $130
Subdivision Burnt Store Colony Mhp Coop
MLS Listing ID A4487860
Sold Date 04/01/21
Bedrooms 2
Full Baths 20
Construction Status Inspections
HOA Fees $211/mo
HOA Y/N Yes
Year Built 2004
Annual Tax Amount $2,584
Lot Size 4,356 Sqft
Acres 0.1
Property Description
LOOK NO FURTHER!! WELCOME to your dream home with all the bells & whistles! Located in friendly, gated, Burnt Store Colony, the park that welcomes your fur babies, friends & relatives & offers an array of wonderful amenities/activities to enjoy! Absolutely stunning 2 bed + den/2 bath home offered furnished/turnkey WITH an all weather lanai, attached shed, huge carport & the LAND SHARE, valued at $32,000! SOME of the MANY updates are: all new stainless appliances w/LED lighting & glass back splash, granite in kitchen, baths & dining area(blt. in wine cooler), flooring, fans, int. paint, light fixtures, all walls/ceilings are "textured, knock-down", all closets/lighted, exhaust fans, vinyl all weather lanai windows, fiberglass front door w/side lights, ext. "critter screen" at skirting, hurricane braces on carport, A/C controls & Wifi thermostat, roof is "top of the line" membrane roof over, CPVC plumbing, water heater, 2 commodes & comfort height vanities, glass block decor, 2 sets of French doors/1 single, Master bath has dual sinks & dual shower heads, rooms are ALL really nice size & there is so MUCH MORE! Come take a look & see what this home REALLY offers, you'll fall in love!
Location
State FL
County Charlotte
Community Burnt Store Colony Mhp Coop
Zoning MHP
Rooms
Other Rooms Den/Library/Office, Inside Utility
Interior
Interior Features Built-in Features, Cathedral Ceiling(s), Ceiling Fans(s), Eat-in Kitchen, High Ceilings, Living Room/Dining Room Combo, Open Floorplan, Solid Surface Counters, Stone Counters, Thermostat, Walk-In Closet(s)
Heating Central, Electric
Cooling Central Air
Flooring Carpet, Laminate, Tile
Furnishings Furnished
Fireplace false
Appliance Dishwasher, Disposal, Dryer, Electric Water Heater, Exhaust Fan, Ice Maker, Microwave, Range, Refrigerator, Washer, Wine Refrigerator
Laundry Inside, Laundry Room
Exterior
Exterior Feature Lighting, Rain Gutters, Storage
Garage Covered, Driveway
Community Features Association Recreation - Owned, Buyer Approval Required, Fitness Center, Gated, Golf Carts OK, Pool, Tennis Courts
Utilities Available BB/HS Internet Available, Cable Available, Electricity Connected, Sewer Connected, Street Lights, Water Connected
Amenities Available Basketball Court, Clubhouse, Fitness Center, Gated, Pickleball Court(s), Pool, Recreation Facilities, Shuffleboard Court, Spa/Hot Tub, Storage, Tennis Court(s)
Waterfront false
View Trees/Woods
Roof Type Roof Over
Porch Covered, Enclosed, Screened, Side Porch
Garage false
Private Pool No
Building
Lot Description Paved, Private
Story 1
Entry Level One
Foundation Crawlspace
Lot Size Range 0 to less than 1/4
Sewer Public Sewer
Water Public
Architectural Style Traditional
Structure Type Vinyl Siding
New Construction false
Construction Status Inspections
Others
Pets Allowed Breed Restrictions
HOA Fee Include Pool,Escrow Reserves Fund,Maintenance Grounds,Management,Other,Pool,Private Road,Recreational Facilities,Security
Senior Community Yes
Pet Size Small (16-35 Lbs.)
Ownership Co-op
Monthly Total Fees $211
Acceptable Financing Cash, Conventional
Membership Fee Required Required
Listing Terms Cash, Conventional
Num of Pet 2
Special Listing Condition None
Read Less Info
Want to know what your home might be worth? Contact us for a FREE valuation!

Tony Giglio
info@zelloo.comOur team is ready to help you sell your home for the highest possible price ASAP

© 2024 My Florida Regional MLS DBA Stellar MLS. All Rights Reserved.
Bought with STELLAR NON-MEMBER OFFICE
GET MORE INFORMATION

Tony Giglio
Principal Broker | License ID: 3588319
Principal Broker License ID: 3588319



