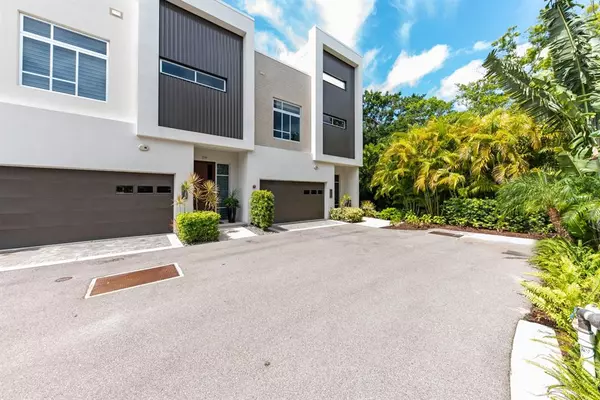For more information regarding the value of a property, please contact us for a free consultation.
Key Details
Sold Price $925,000
Property Type Townhouse
Sub Type Townhouse
Listing Status Sold
Purchase Type For Sale
Square Footage 1,934 sqft
Price per Sqft $478
Subdivision Q
MLS Listing ID A4505741
Sold Date 07/29/21
Bedrooms 2
Full Baths 2
Half Baths 1
Construction Status Financing,Inspections
HOA Fees $273/mo
HOA Y/N Yes
Year Built 2016
Annual Tax Amount $5,652
Property Description
Granting an incredible coastal city lifestyle, where you can experience salty breezes and downtown excitement on the same day, this stunning Q townhouse is a contemporary answer to paradise. Presenting three levels of chic living accentuated by light-filled interiors and luxe finishes, all your needs for solitude, areas to entertain, accommodating spaces and outdoor environments are met. An open, airiness to every room is enhanced with high ceilings and thoughtful architecture. On the main level, you find a quality-sized guest bedroom with an abundance of natural light and a cozy lounging area easily fashioned as a den or office nook with a private terrace. Up the stairs or by using the elevator, the second-floor lands at the sleek kitchen with a breakfast bar that overlooks the dining area and living room, with a private terrace. The entire area is perfect for casual gatherings before heading to the third floor to enjoy drinks on the rooftop, styled as an English garden with lovely plantings that turn your view above the trees into a serene atmosphere. At the end of the day, find your sanctuary in the posh master suite, boasting an indulgent en-suite bath featuring a soaking tub and walk-in shower. If you’re ready to begin your new life embracing the Sarasota culture and exploring the Gulf Coast, furnishings are available in a separate contract for immediate occupancy and enjoyment. This immaculate home offers the best of city and beach living to the grandest of standards.
Location
State FL
County Sarasota
Community Q
Zoning DTE
Interior
Interior Features Built-in Features, Cathedral Ceiling(s), Ceiling Fans(s), Crown Molding, Elevator, High Ceilings, Living Room/Dining Room Combo, Split Bedroom, Walk-In Closet(s), Window Treatments
Heating Central
Cooling Central Air
Flooring Ceramic Tile
Fireplace false
Appliance Dishwasher, Disposal, Dryer, Microwave, Refrigerator, Washer, Water Softener
Laundry Inside, Laundry Room
Exterior
Exterior Feature Balcony, Irrigation System, Lighting
Garage Garage Door Opener
Garage Spaces 2.0
Community Features Deed Restrictions
Utilities Available Cable Connected, Electricity Connected, Natural Gas Connected, Underground Utilities, Water Connected
Waterfront false
View City, Trees/Woods
Roof Type Membrane
Porch Covered, Deck, Patio, Porch, Rear Porch
Attached Garage true
Garage true
Private Pool No
Building
Lot Description City Limits, Near Public Transit, Paved
Story 3
Entry Level Three Or More
Foundation Slab
Lot Size Range Non-Applicable
Builder Name JEBCO VENTURES INC
Sewer Public Sewer
Water Public
Structure Type Block,Metal Siding,Stucco
New Construction false
Construction Status Financing,Inspections
Schools
Elementary Schools Southside Elementary
Middle Schools Booker Middle
High Schools Sarasota High
Others
Pets Allowed Breed Restrictions, Number Limit, Size Limit, Yes
HOA Fee Include Escrow Reserves Fund,Fidelity Bond,Insurance,Maintenance Structure,Maintenance Grounds
Senior Community No
Pet Size Large (61-100 Lbs.)
Ownership Fee Simple
Monthly Total Fees $273
Acceptable Financing Cash, Conventional
Membership Fee Required Required
Listing Terms Cash, Conventional
Num of Pet 2
Special Listing Condition None
Read Less Info
Want to know what your home might be worth? Contact us for a FREE valuation!

Tony Giglio
info@zelloo.comOur team is ready to help you sell your home for the highest possible price ASAP

© 2024 My Florida Regional MLS DBA Stellar MLS. All Rights Reserved.
Bought with MICHAEL SAUNDERS & COMPANY
GET MORE INFORMATION

Tony Giglio
Principal Broker | License ID: 3588319
Principal Broker License ID: 3588319



