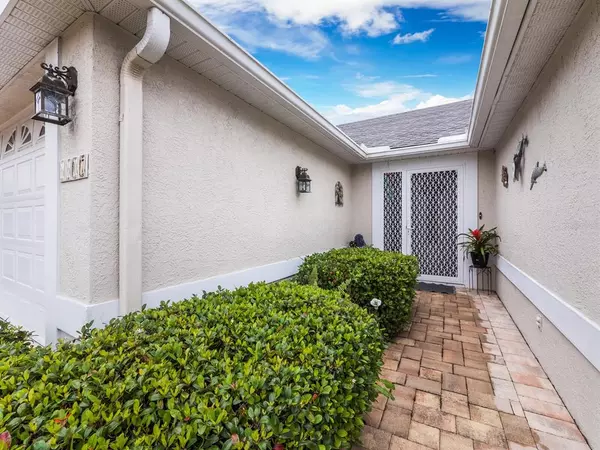For more information regarding the value of a property, please contact us for a free consultation.
Key Details
Sold Price $415,500
Property Type Single Family Home
Sub Type Single Family Residence
Listing Status Sold
Purchase Type For Sale
Square Footage 1,816 sqft
Price per Sqft $228
Subdivision Cordova Lakes Ph Vi
MLS Listing ID A4507209
Sold Date 09/23/21
Bedrooms 3
Full Baths 2
Construction Status No Contingency
HOA Y/N No
Year Built 1992
Annual Tax Amount $2,334
Lot Size 0.400 Acres
Acres 0.4
Property Description
Situated just a brief drive to the best beaches in Bradenton, this lovely pool home in Cordova Lakes fulfills your needs for preferences and space. Boasting numerous updates and upgrades on a peaceful oversized parcel, a sense of perfected living is granted for comfort and tranquility. Exceptional vaulted ceilings, a replaced roof eight years ago, updated baths, and new impact-resistant glass windows and doors provide efficiency and reassurance. A spacious family room and enhanced kitchen featuring white cabinetry with glass doors, Corian countertops, and two-year-old appliances are accentuated by natural light for hosting beautiful gatherings. Two guest bedrooms and the gracious master suite with en-suite bath are each privately located so every member of the family feels they have a personal sanctuary. Bringing the family together for weekends filled with laughter, the solar-heated pool with recently replaced screening around the lanai is ideal for year-round enjoyment. The large property is complete with a he or she-shed in the backyard and also includes a new water heater and washer and dryer.
Location
State FL
County Manatee
Community Cordova Lakes Ph Vi
Zoning PDP R1B
Direction W
Rooms
Other Rooms Breakfast Room Separate, Family Room
Interior
Interior Features Built-in Features, Ceiling Fans(s), High Ceilings, Kitchen/Family Room Combo, Living Room/Dining Room Combo, Solid Surface Counters, Split Bedroom, Walk-In Closet(s), Window Treatments
Heating Central, Electric
Cooling Central Air
Flooring Carpet, Tile
Furnishings Negotiable
Fireplace false
Appliance Dishwasher, Dryer, Electric Water Heater, Range, Range Hood, Refrigerator, Washer
Exterior
Exterior Feature Sliding Doors, Storage
Garage Driveway
Garage Spaces 2.0
Pool Heated, Screen Enclosure, Solar Heat
Utilities Available Cable Connected, Electricity Connected, Public, Sewer Connected, Water Connected
Waterfront false
Roof Type Shingle
Porch Rear Porch, Screened
Attached Garage true
Garage true
Private Pool Yes
Building
Lot Description Cul-De-Sac, Oversized Lot, Paved
Entry Level One
Foundation Slab
Lot Size Range 1/4 to less than 1/2
Sewer Public Sewer
Water Public
Structure Type Block,Stucco
New Construction false
Construction Status No Contingency
Schools
Elementary Schools Sea Breeze Elementary
Middle Schools W.D. Sugg Middle
High Schools Bayshore High
Others
Pets Allowed Yes
Senior Community No
Ownership Fee Simple
Acceptable Financing Cash, Conventional, FHA, VA Loan
Listing Terms Cash, Conventional, FHA, VA Loan
Special Listing Condition None
Read Less Info
Want to know what your home might be worth? Contact us for a FREE valuation!

Tony Giglio
info@zelloo.comOur team is ready to help you sell your home for the highest possible price ASAP

© 2024 My Florida Regional MLS DBA Stellar MLS. All Rights Reserved.
Bought with COLDWELL BANKER REALTY
GET MORE INFORMATION

Tony Giglio
Principal Broker | License ID: 3588319
Principal Broker License ID: 3588319



