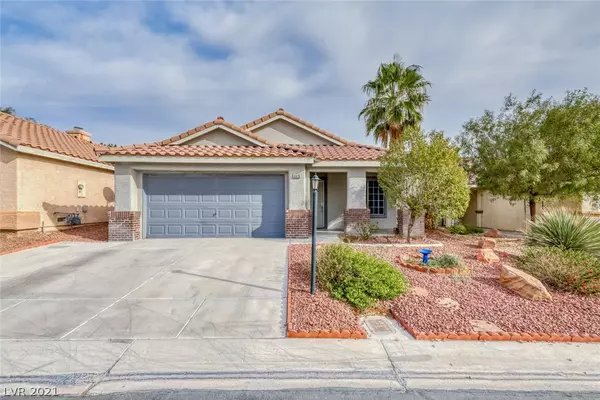For more information regarding the value of a property, please contact us for a free consultation.
Key Details
Sold Price $363,000
Property Type Single Family Home
Sub Type Single Family Residence
Listing Status Sold
Purchase Type For Sale
Square Footage 1,372 sqft
Price per Sqft $264
Subdivision Montclaire Ridge
MLS Listing ID 2354910
Sold Date 01/20/22
Style One Story
Bedrooms 3
Full Baths 2
Construction Status RESALE
HOA Fees $53/mo
HOA Y/N Yes
Originating Board GLVAR
Year Built 1996
Annual Tax Amount $1,199
Lot Size 3,920 Sqft
Acres 0.09
Property Description
Cozy 1 Story, 3 Bed, 2 Bath Home In Las Vegas! Located in the Gated Community Of Montclaire Ridge This Darling Home Won't Last. Step Into the Welcoming Family Room Where You Will Be Greeted By Vast Vaulted Ceilings And Lovely Engineered Wood Beneath Your Feet. The Kitchen Has Been Thoughtfully Updated With Wonderful White Quartz Countertops And Painted White Cabinets, And The Kitchen Island Serves As Convenient Extra Prep Space Or Breakfast Nook. Venture Down The Hallway To The Spacious Primary Bedroom With Walk-In Closet, Private Patio Access, And Ensuite. Two Additional Bedrooms And Full Bathrooms Provide Ample Space For Guests Or Family. Retreat To The Backyard Oasis And Relax In The Shade Under The Covered Patio. Don't Miss Out On Your Opportunity To See This Amazing Home!
Location
State NV
County Clark County
Community Northgate Hoa
Zoning Single Family
Body of Water Public
Interior
Interior Features Bedroom on Main Level, Ceiling Fan(s), Primary Downstairs
Heating Central, Gas
Cooling Central Air, Electric
Flooring Carpet, Laminate
Appliance Dryer, Dishwasher, Disposal, Gas Range, Gas Water Heater, Microwave, Refrigerator, Washer
Laundry Electric Dryer Hookup, Gas Dryer Hookup, Main Level, Laundry Room
Exterior
Exterior Feature Patio
Parking Features Attached, Garage, Inside Entrance, Private
Garage Spaces 2.0
Fence Block, Back Yard
Pool None
Utilities Available Underground Utilities
Amenities Available Gated
Roof Type Tile
Porch Covered, Patio
Private Pool no
Building
Lot Description Desert Landscaping, Landscaped, Rocks, < 1/4 Acre
Faces West
Story 1
Sewer Public Sewer
Water Public
Construction Status RESALE
Schools
Elementary Schools May Ernest, May Ernest
Middle Schools Swainston Theron
High Schools Shadow Ridge
Others
HOA Name Northgate HOA
HOA Fee Include Association Management,Maintenance Grounds
Tax ID 125-36-516-074
Security Features Gated Community
Acceptable Financing Cash, Conventional, FHA, VA Loan
Listing Terms Cash, Conventional, FHA, VA Loan
Financing Conventional
Read Less Info
Want to know what your home might be worth? Contact us for a FREE valuation!

Tony Giglio
info@zelloo.comOur team is ready to help you sell your home for the highest possible price ASAP

Copyright 2024 of the Las Vegas REALTORS®. All rights reserved.
Bought with Cleo Y Li • Keller Williams VIP
GET MORE INFORMATION

Tony Giglio
Principal Broker | License ID: 3588319
Principal Broker License ID: 3588319



