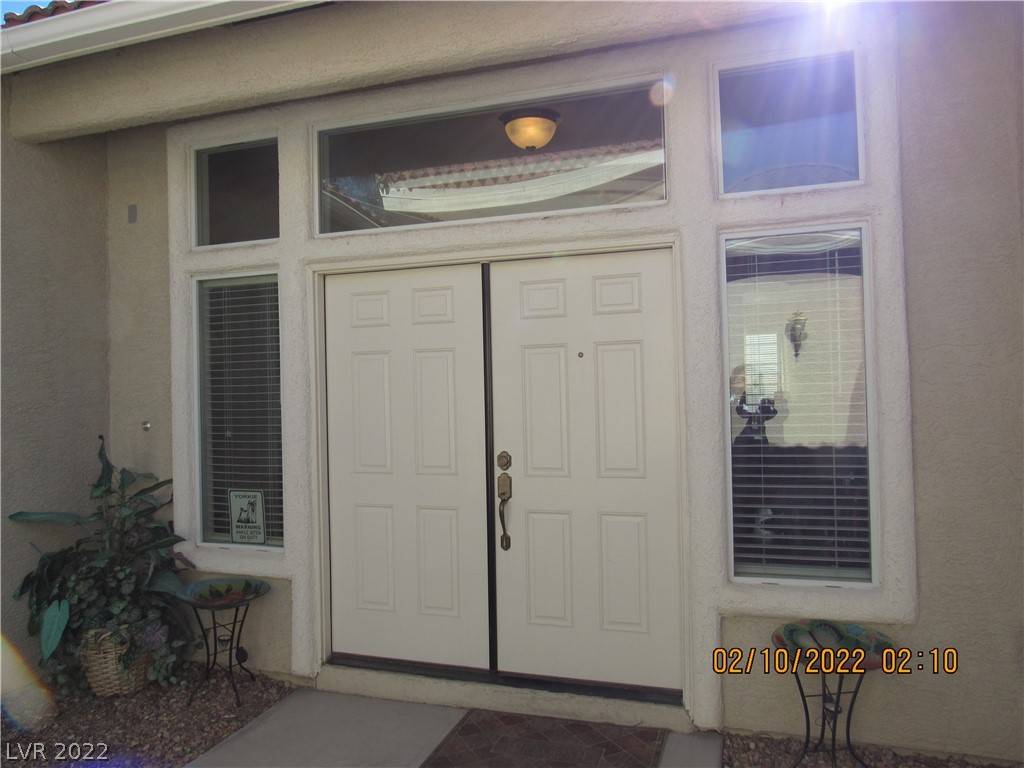For more information regarding the value of a property, please contact us for a free consultation.
Key Details
Sold Price $607,000
Property Type Single Family Home
Sub Type Single Family Residence
Listing Status Sold
Purchase Type For Sale
Square Footage 3,050 sqft
Price per Sqft $199
Subdivision Eldorado R1-70 #9 Tm #19R
MLS Listing ID 2369907
Sold Date 04/18/22
Style One Story
Bedrooms 4
Full Baths 2
Three Quarter Bath 1
Construction Status Good Condition,Resale
HOA Fees $23/qua
HOA Y/N Yes
Year Built 2005
Annual Tax Amount $3,592
Lot Size 8,712 Sqft
Acres 0.2
Property Sub-Type Single Family Residence
Property Description
THIS GORGEOUS LUXURY HOME HAS OVER 3,000 SQUARE FEET OF BEAUTIFUL LIVING SPACE! THE BRIGHT FRONT PRIVATE COURTYARD WELCOMES YOU THROUGH THE DOUBLE DOORS, INTO THE ROOMY SUN BRIGHT OPEN LIVING ROOM. THE EXPANSIVE MARBLE COUNTER-TOP KITCHEN IS A CHEF'S DREAM KITCHEN SHOWCASING A BEAUTIFUL MARBLE BREAKFAST BAR AND A LARGE PANTRY. THE NEARBY DEN CAN BE USED AS A LIBRARY, MUSIC ROOM OR OFFICE. THE LIVING ROOM SHOWCASES A WARM 2-WAY FIREPLACE THAT IS SEEN FROM THE LARGE FAMILY ROOM, AS WELL AS THE BEAUTIFUL ROOMY LIVING ROOM. THE THREE CAR GARAGE WILL ALSO ACCOMODATE YOUR VEHICLE COLLECTION. WE WELCOME YOUR VISIT TO COME AND VIEW THIS BEAUTIFUL HOME!!
Location
State NV
County Clark County
Zoning Single Family
Direction FROM 215 TAKE EXIT 43 FOR ALIANTE PKWY, TURN LEFT ONTO DEER SPRINGS WAY, TURN RIGHT ONT W. GENTLE BROOK ST, TURN LEFT ONTO N. ARROWBEAR, AND LEFT ONTO W. BARRINGTON OAKS ST.
Interior
Interior Features Bedroom on Main Level, Ceiling Fan(s), Primary Downstairs
Heating Central, Gas
Cooling Central Air, Electric
Flooring Bamboo, Hardwood, Marble, Tile
Fireplaces Number 1
Fireplaces Type Family Room, Living Room, Multi-Sided
Furnishings Unfurnished
Fireplace Yes
Window Features Blinds,Double Pane Windows
Appliance Built-In Electric Oven, Dryer, Dishwasher, Gas Cooktop, Disposal, Microwave, Refrigerator, Washer
Laundry Gas Dryer Hookup, Laundry Room
Exterior
Exterior Feature Barbecue, Patio, Private Yard, Sprinkler/Irrigation
Parking Features Attached, Garage, Garage Door Opener, Inside Entrance, Open
Garage Spaces 3.0
Fence Block, Back Yard
Pool In Ground, Private
Utilities Available Cable Available, Underground Utilities
View Y/N Yes
Water Access Desc Public
View Mountain(s)
Roof Type Tile
Porch Patio
Garage Yes
Private Pool Yes
Building
Lot Description Drip Irrigation/Bubblers, Desert Landscaping, Landscaped, < 1/4 Acre
Faces North
Story 1
Sewer Public Sewer
Water Public
Construction Status Good Condition,Resale
Schools
Elementary Schools Goynes Theron H & Naomi D, Goynes Theron H & Naomi
Middle Schools Cram Brian & Teri
High Schools Legacy
Others
HOA Name ELDORADO
HOA Fee Include Common Areas,Insurance,Maintenance Grounds,Reserve Fund,Taxes
Senior Community No
Tax ID 124-21-415-013
Ownership Single Family Residential
Security Features Security System Leased
Acceptable Financing Cash, Conventional, FHA, VA Loan
Listing Terms Cash, Conventional, FHA, VA Loan
Financing VA
Read Less Info
Want to know what your home might be worth? Contact us for a FREE valuation!

Tony Giglio
info@zelloo.comOur team is ready to help you sell your home for the highest possible price ASAP

Copyright 2025 of the Las Vegas REALTORS®. All rights reserved.
Bought with Tracy L McFadden Signature Real Estate Group
GET MORE INFORMATION
Principal Broker | License ID: 3588319



