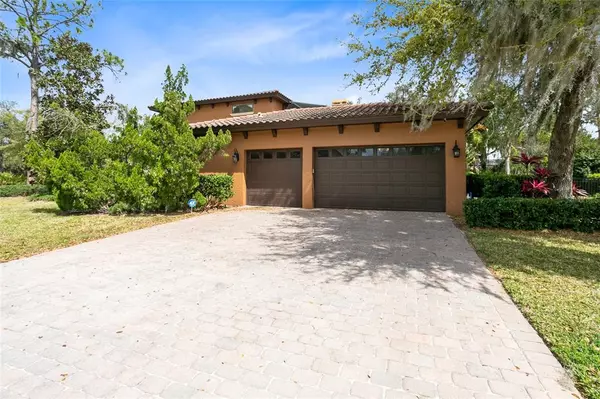For more information regarding the value of a property, please contact us for a free consultation.
Key Details
Sold Price $795,000
Property Type Single Family Home
Sub Type Single Family Residence
Listing Status Sold
Purchase Type For Sale
Square Footage 3,740 sqft
Price per Sqft $212
Subdivision Riviera Bella Unit 2B
MLS Listing ID O6009648
Sold Date 05/12/22
Bedrooms 5
Full Baths 3
Half Baths 1
Construction Status Appraisal,Financing,Inspections
HOA Fees $150/qua
HOA Y/N Yes
Year Built 2008
Annual Tax Amount $8,514
Lot Size 0.390 Acres
Acres 0.39
Lot Dimensions 104x164
Property Description
Perfect for entertaining, this custom Mediterranean style pool home features over 3,700 sq ft with 5 bedrooms, PLUS an office and 3.5 bathrooms located in the exclusive gated community of Riviera Bella on the banks of the Saint Johns River. This home is truly one of a kind with so many special features including a custom wine cellar with arched wrought iron door, butler’s pantry, indoor and outdoor fireplaces, second floor balcony overlooking the pool, spa, and outdoor kitchen as well as high end finishes throughout like granite counter tops, real hardwood floors and plantation shutters. The two-story foyer welcomes you with a grand staircase with views into the formal dining and spacious, warm living room featuring built-in cabinetry, tray ceiling, and gas fireplace with stone surround. Your family and visiting guests will enjoy the open concept chef’s kitchen with bar seating, two copper sinks, gas range and brand-new LG refrigerator and dishwasher. Relax in your oversized first floor owner’s suite complete with double vanities, soaking tub and walk in tiled shower. Two of the four additional bedrooms upstairs are connected by a Jack and Jill bathroom while the other two bedrooms share a hall bath. The oversized laundry room, separate mudroom and three car garage provide ample space for plenty of storage. This property boasts an oversized, premium corner lot close to the community boat launch and just a five-minute walk from the resort style pool, club house, fitness center, and theater room. Don’t wait, schedule your private showing today!
Location
State FL
County Volusia
Community Riviera Bella Unit 2B
Zoning RESI
Rooms
Other Rooms Den/Library/Office, Formal Dining Room Separate
Interior
Interior Features Ceiling Fans(s), Coffered Ceiling(s), Crown Molding, Eat-in Kitchen, Kitchen/Family Room Combo, Master Bedroom Main Floor, Solid Surface Counters, Solid Wood Cabinets, Tray Ceiling(s), Vaulted Ceiling(s), Walk-In Closet(s), Window Treatments
Heating Central
Cooling Central Air
Flooring Carpet, Ceramic Tile, Wood
Fireplaces Type Gas, Family Room
Fireplace true
Appliance Bar Fridge, Dishwasher, Disposal, Exhaust Fan, Microwave, Range, Range Hood, Refrigerator, Wine Refrigerator
Laundry Laundry Room
Exterior
Exterior Feature Balcony, Fence, Irrigation System, Lighting, Outdoor Kitchen, Sliding Doors
Garage Spaces 3.0
Pool Gunite, In Ground, Lighting, Screen Enclosure
Community Features Boat Ramp, Fitness Center, Gated, Golf Carts OK, Park, Pool, Boat Ramp, Water Access, Waterfront
Utilities Available Public
Amenities Available Clubhouse, Pool, Private Boat Ramp
Waterfront false
Roof Type Tile
Attached Garage true
Garage true
Private Pool Yes
Building
Entry Level Two
Foundation Stem Wall
Lot Size Range 1/4 to less than 1/2
Sewer Public Sewer
Water Public
Architectural Style Mediterranean
Structure Type Block, Stucco
New Construction false
Construction Status Appraisal,Financing,Inspections
Schools
Elementary Schools Debary Elem
Middle Schools River Springs Middle School
High Schools University High School-Vol
Others
Pets Allowed Yes
HOA Fee Include Guard - 24 Hour, Pool, Maintenance Grounds, Recreational Facilities, Security
Senior Community No
Ownership Fee Simple
Monthly Total Fees $150
Acceptable Financing Cash, Conventional, FHA, VA Loan
Membership Fee Required Required
Listing Terms Cash, Conventional, FHA, VA Loan
Special Listing Condition None
Read Less Info
Want to know what your home might be worth? Contact us for a FREE valuation!

Tony Giglio
info@zelloo.comOur team is ready to help you sell your home for the highest possible price ASAP

© 2024 My Florida Regional MLS DBA Stellar MLS. All Rights Reserved.
Bought with CREEGAN GROUP
GET MORE INFORMATION

Tony Giglio
Principal Broker | License ID: 3588319
Principal Broker License ID: 3588319



