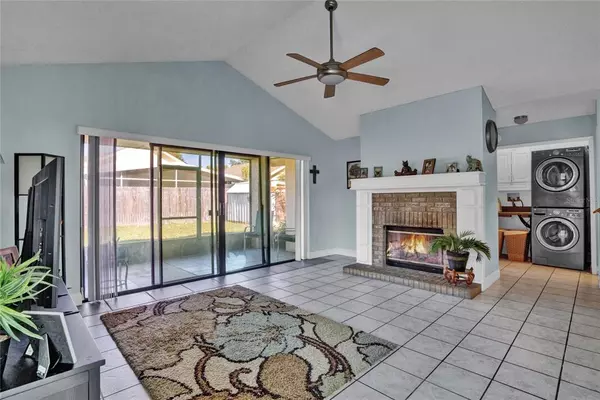For more information regarding the value of a property, please contact us for a free consultation.
Key Details
Sold Price $395,000
Property Type Single Family Home
Sub Type Single Family Residence
Listing Status Sold
Purchase Type For Sale
Square Footage 1,899 sqft
Price per Sqft $208
Subdivision Hollowbrook West Ph 4
MLS Listing ID O6022857
Sold Date 06/16/22
Bedrooms 3
Full Baths 2
Half Baths 1
Construction Status Inspections
HOA Fees $34/ann
HOA Y/N Yes
Year Built 1989
Annual Tax Amount $3,560
Lot Size 8,712 Sqft
Acres 0.2
Property Description
Welcome home to 3528 Buffam! This is a great 3 bedroom, 2.5 bath home located on a cul-de-sac with a large fenced-in backyard. Downstairs you'll find a formal dining room, kitchen that is open to the living room, guest 1/2 bathroom, and the master suite. The master suite has an oversized updated bathroom with garden tub, standing shower, dual sinks, and a giant custom closet. Upstairs is an amazing loft area that would make for a spectacular homework station, game room, home theater or second living room. Two additional bedrooms accompany the upstairs and have their own spacious bathroom to share. Through to the backyard is a screen-in lanai and views to the sprawling backyard. One of the best parts of this home is the location. Very close to the 417 which will take you all around Central Florida, 5 minutes to The Tuscawilla Country club, 15 minutes to Winter park, 15 minutes to the University of Central Florida, and 15 minutes to downtown Oviedo, and zoned for all A-rated Seminole County Schools. You're truly in the center of it all here! Enjoy multiple golf courses and parks within a 5 minute drive for the perfect Florida lifestyle.
Location
State FL
County Seminole
Community Hollowbrook West Ph 4
Zoning PUD
Interior
Interior Features Master Bedroom Main Floor, Split Bedroom
Heating Central
Cooling Central Air
Flooring Laminate, Other, Tile
Fireplaces Type Living Room
Fireplace true
Appliance Refrigerator
Exterior
Exterior Feature Fence, Sidewalk
Garage Spaces 2.0
Fence Wood
Utilities Available Public
Waterfront false
Roof Type Shingle
Attached Garage true
Garage true
Private Pool No
Building
Story 2
Entry Level Two
Foundation Slab
Lot Size Range 0 to less than 1/4
Sewer Public Sewer
Water Public
Structure Type Block, Stucco, Wood Frame
New Construction false
Construction Status Inspections
Schools
Elementary Schools Red Bug Elementary
Middle Schools Tuskawilla Middle
High Schools Lake Howell High
Others
Pets Allowed Yes
Senior Community No
Ownership Fee Simple
Monthly Total Fees $34
Acceptable Financing Cash, Conventional, FHA, VA Loan
Membership Fee Required Required
Listing Terms Cash, Conventional, FHA, VA Loan
Num of Pet 10+
Special Listing Condition None
Read Less Info
Want to know what your home might be worth? Contact us for a FREE valuation!

Tony Giglio
info@zelloo.comOur team is ready to help you sell your home for the highest possible price ASAP

© 2024 My Florida Regional MLS DBA Stellar MLS. All Rights Reserved.
Bought with THE SHOP REAL ESTATE CO.
GET MORE INFORMATION

Tony Giglio
Principal Broker | License ID: 3588319
Principal Broker License ID: 3588319



