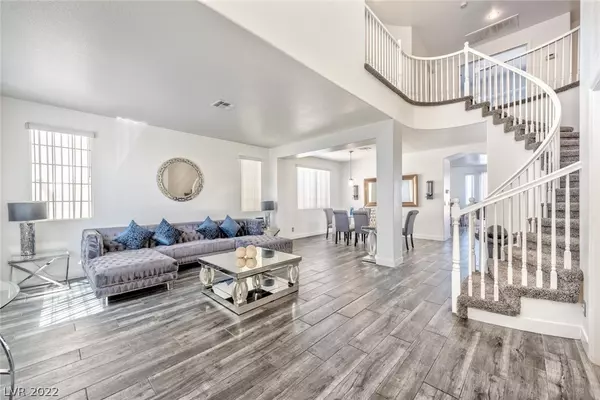For more information regarding the value of a property, please contact us for a free consultation.
Key Details
Sold Price $725,000
Property Type Single Family Home
Sub Type Single Family Residence
Listing Status Sold
Purchase Type For Sale
Square Footage 3,437 sqft
Price per Sqft $210
Subdivision Black Mountain Vistas Parcel A- Amd
MLS Listing ID 2400363
Sold Date 07/08/22
Style Two Story
Bedrooms 6
Full Baths 3
Half Baths 1
Three Quarter Bath 1
Construction Status Excellent,Resale
HOA Fees $80
HOA Y/N Yes
Year Built 2001
Annual Tax Amount $2,931
Lot Size 6,098 Sqft
Acres 0.14
Property Sub-Type Single Family Residence
Property Description
Beautiful completely updated home with 2 primary suits and a third oversized bedroom. Upgrades include brand new 80oz carpet, porcelain floors, natural stone, granite or marble on all counter tops, and showers in the bathrooms. Granite and stone fireplace. Also stainless steel GE profile appliances including a double oven and walk in pantry in the kitchen. Newly painted. The home also has energy saving LED lighting throughout and on all brand new fans. Then walk into the back yard and see the newly installed turf! Don't miss this gorgeous home!
Location
State NV
County Clark
Zoning Single Family
Direction From I/215 & Gibson : South on Gibson to Las Palmas Entrada, East on las Palmas Entrada to Tyler Ridge, south on Tyler Ridge to Gannet Peak.
Interior
Interior Features Bedroom on Main Level, Ceiling Fan(s), Primary Downstairs
Heating Gas, Multiple Heating Units
Cooling Central Air, Electric, 2 Units
Flooring Carpet, Ceramic Tile, Porcelain Tile, Tile
Fireplaces Number 1
Fireplaces Type Family Room, Gas, Glass Doors
Furnishings Unfurnished
Fireplace Yes
Window Features Blinds,Double Pane Windows
Appliance Built-In Electric Oven, Double Oven, Dryer, Gas Cooktop, Disposal, Microwave, Refrigerator, Washer
Laundry Gas Dryer Hookup, Laundry Room
Exterior
Exterior Feature Private Yard, Sprinkler/Irrigation
Parking Features Garage, Garage Door Opener, Guest, Inside Entrance, Private, Shelves
Garage Spaces 2.0
Fence Block, Back Yard
Utilities Available Underground Utilities
View Y/N No
Water Access Desc Public
View None
Roof Type Tile
Garage Yes
Private Pool No
Building
Lot Description Drip Irrigation/Bubblers, Desert Landscaping, Landscaped, < 1/4 Acre
Faces West
Story 2
Sewer Public Sewer
Water Public
Construction Status Excellent,Resale
Schools
Elementary Schools Newton Ulis, Newton Ulis
Middle Schools Mannion Jack & Terry
High Schools Foothill
Others
HOA Name Black Mountain Vista
HOA Fee Include Association Management
Senior Community No
Tax ID 178-23-513-062
Acceptable Financing Cash, Conventional, FHA, VA Loan
Listing Terms Cash, Conventional, FHA, VA Loan
Financing Conventional
Read Less Info
Want to know what your home might be worth? Contact us for a FREE valuation!

Tony Giglio
info@zelloo.comOur team is ready to help you sell your home for the highest possible price ASAP

Copyright 2025 of the Las Vegas REALTORS®. All rights reserved.
Bought with Craig Tann Huntington & Ellis, A Real Est
GET MORE INFORMATION
Principal Broker | License ID: 3588319



