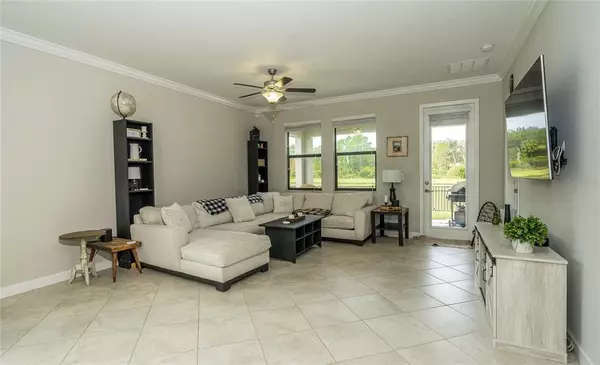For more information regarding the value of a property, please contact us for a free consultation.
Key Details
Sold Price $455,000
Property Type Single Family Home
Sub Type Single Family Residence
Listing Status Sold
Purchase Type For Sale
Square Footage 2,061 sqft
Price per Sqft $220
Subdivision Union Park Ph 5A & 5B
MLS Listing ID T3407310
Sold Date 11/17/22
Bedrooms 4
Full Baths 3
Construction Status Appraisal,Financing,Inspections
HOA Fees $74/qua
HOA Y/N Yes
Originating Board Stellar MLS
Year Built 2018
Annual Tax Amount $6,110
Lot Size 8,276 Sqft
Acres 0.19
Property Description
Waterfront and beyond that Conservation for magnificent views and relaxation. Union Park is an amazing Wesley Chapel community with beautiful parks, recreation areas and amenities. Entering the Foyer you will appreciate the porcelain tile and open spaces perfect for entertaining. The Great Room floor plan incorporates living, dining and kitchen all accessible to the private back yard overlooking pond and conservation. Here you find porcelain tile and Crown Molding to create a special space for family and friends. The kitchen offers loads of 42" cabinet space and an extra large pantry, granite counters and stainless appliances. The owner's retreat is located at rear of the home overlooking the pond and beyond. The Crown Molding continues into the master suite with Tray Ceiling and extra large walk-in closet. This master bath is perfect for relaxing with lovely soaking tub with separate walk-in shower. And---the laundry room opens both to the kitchen and into the master bath! Bedrooms 2 and 3 are located at front of the home sharing a bath with Bedroom 4 located on the opposite side of the home with it's own bath. Just inside the garage entry is the granite landing station. Outside you can relax on the covered patio or sit under the stars enjoying the fire in your personal fire ring. Union Park is state of the art with modern amenities including fast internet, clubhouse, fitness center, outdoor fitness equipment, pool, lap pool, sports courts, dog park, playgrounds parks, planned events and miles of hiking and biking trails.
Location
State FL
County Pasco
Community Union Park Ph 5A & 5B
Zoning MPUD
Rooms
Other Rooms Inside Utility
Interior
Interior Features Ceiling Fans(s), Crown Molding, High Ceilings, Living Room/Dining Room Combo, Open Floorplan, Solid Surface Counters, Split Bedroom, Tray Ceiling(s), Walk-In Closet(s)
Heating Central, Electric
Cooling Central Air
Flooring Carpet, Ceramic Tile
Fireplace false
Appliance Dishwasher, Disposal, Dryer, Electric Water Heater, Microwave, Range, Refrigerator, Washer, Water Softener
Laundry Inside, Laundry Room
Exterior
Exterior Feature Rain Gutters, Sidewalk
Parking Features Driveway, Garage Door Opener
Garage Spaces 2.0
Fence Fenced, Vinyl
Pool In Ground
Community Features Deed Restrictions, Fitness Center, Park, Playground, Pool, Sidewalks
Utilities Available Cable Connected, Electricity Connected, Public, Sewer Connected
Amenities Available Basketball Court, Clubhouse, Fitness Center, Park, Playground, Pool
View Y/N 1
View Trees/Woods, Water
Roof Type Shingle
Porch Covered
Attached Garage true
Garage true
Private Pool No
Building
Lot Description In County, Sidewalk, Paved
Story 1
Entry Level One
Foundation Slab
Lot Size Range 0 to less than 1/4
Sewer Public Sewer
Water Public
Structure Type Block, Stucco
New Construction false
Construction Status Appraisal,Financing,Inspections
Schools
Elementary Schools Double Branch Elementary
Middle Schools John Long Middle-Po
High Schools Wiregrass Ranch High-Po
Others
Pets Allowed Yes
HOA Fee Include Cable TV, Pool, Recreational Facilities
Senior Community No
Ownership Fee Simple
Monthly Total Fees $74
Acceptable Financing Cash, Conventional, FHA, VA Loan
Membership Fee Required Required
Listing Terms Cash, Conventional, FHA, VA Loan
Special Listing Condition None
Read Less Info
Want to know what your home might be worth? Contact us for a FREE valuation!

Tony Giglio
info@zelloo.comOur team is ready to help you sell your home for the highest possible price ASAP

© 2025 My Florida Regional MLS DBA Stellar MLS. All Rights Reserved.
Bought with MIHARA & ASSOCIATES INC.
GET MORE INFORMATION
Principal Broker | License ID: 3588319



