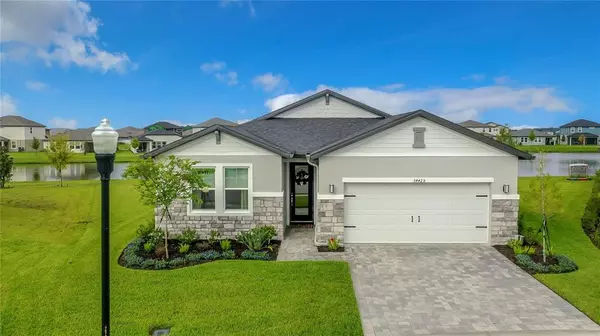For more information regarding the value of a property, please contact us for a free consultation.
Key Details
Sold Price $530,000
Property Type Single Family Home
Sub Type Single Family Residence
Listing Status Sold
Purchase Type For Sale
Square Footage 2,192 sqft
Price per Sqft $241
Subdivision Watergrass Prcl E-3
MLS Listing ID T3402695
Sold Date 11/21/22
Bedrooms 4
Full Baths 3
Construction Status Inspections
HOA Fees $6/ann
HOA Y/N Yes
Originating Board Stellar MLS
Year Built 2021
Annual Tax Amount $6,462
Lot Size 9,147 Sqft
Acres 0.21
Property Description
Immaculate finishes and high-end features define this refined residence that's less than a year old and move-in ready. Located in the exclusive Watergrass community perched in a premium cul-de-sac lot, this 4 bed/3 bath split floor plan home is drenched in natural light with an open-floor plan offering a seamless flow for the perfect everyday living. Front entrance presents a beautifully manicured lawn and garden, with a Zoned irrigation system and custom front door. A stunning entryway with unique wood wall paneling, along with a mudroom area coming in from the garage to drop off backpacks and shoes. You will love the wood look tile flooring with 5 1/2” baseboards and 5 panel doors throughout. The chef's kitchen has upgraded Quartz countertops, shaker cabinets with glass inserts and soft-close cabinets and drawers, high-end SS appliances, floating range hood with custom tiled backsplash, pantry and a large 9ft island that comfortably seats 4. The great room is pre-wired with 5 indoor speakers for surround sound and Luxul WAP for enhanced internet service. Custom closets with soft close drawers in the master and two of the three secondary bedrooms. Linen closets in all bathrooms. The screened in lanai overlooks a large pond where you can relax and enjoy the stunning sunsets after a long day. The home also comes with upgraded lighting, a whole house EcoPure H20 water softener system, gutters, large laundry room with additional storage and window treatments. Watergrass is a master-planned community in the heart of Wesley Chapel with several playgrounds, parks, and pools. Your new home is 3.8 miles to Publix, restaurants and Home Depot. You'll have your very own Watergrass Elementary school and Fire Dept within Watergrass. 5-10 minutes from schools, shopping, dining, outlet mall and just 45 minutes to downtown Tampa and Tampa International Airport. Move in today and start making memories tomorrow!
Location
State FL
County Pasco
Community Watergrass Prcl E-3
Zoning MPUD
Interior
Interior Features In Wall Pest System, Kitchen/Family Room Combo, Master Bedroom Main Floor, Open Floorplan, Split Bedroom, Thermostat, Walk-In Closet(s)
Heating Electric
Cooling Central Air
Flooring Tile
Fireplace false
Appliance Dishwasher, Disposal, Dryer, Electric Water Heater, Microwave, Range, Range Hood, Refrigerator, Washer, Water Softener
Laundry Inside
Exterior
Exterior Feature Irrigation System, Rain Gutters, Sidewalk, Sliding Doors
Garage Spaces 2.0
Community Features Community Mailbox, Fitness Center, Park, Playground, Pool, Sidewalks, Tennis Courts
Utilities Available BB/HS Internet Available, Cable Available, Electricity Available, Sewer Available, Sprinkler Meter, Street Lights, Underground Utilities, Water Available
View Y/N 1
Roof Type Shingle
Attached Garage true
Garage true
Private Pool No
Building
Lot Description Cul-De-Sac
Entry Level One
Foundation Slab
Lot Size Range 0 to less than 1/4
Builder Name Meritage
Sewer Public Sewer
Water Public
Structure Type Block, Concrete, Stucco
New Construction false
Construction Status Inspections
Schools
Elementary Schools Watergrass Elementary-Po
Middle Schools Thomas E Weightman Middle-Po
High Schools Wesley Chapel High-Po
Others
Pets Allowed Yes
Senior Community No
Ownership Fee Simple
Monthly Total Fees $6
Acceptable Financing Cash, Conventional, FHA, USDA Loan, VA Loan
Membership Fee Required Required
Listing Terms Cash, Conventional, FHA, USDA Loan, VA Loan
Special Listing Condition None
Read Less Info
Want to know what your home might be worth? Contact us for a FREE valuation!

Tony Giglio
info@zelloo.comOur team is ready to help you sell your home for the highest possible price ASAP

© 2025 My Florida Regional MLS DBA Stellar MLS. All Rights Reserved.
Bought with SIGNATURE PREMIER PROPERTIES LLC
GET MORE INFORMATION
Principal Broker | License ID: 3588319



