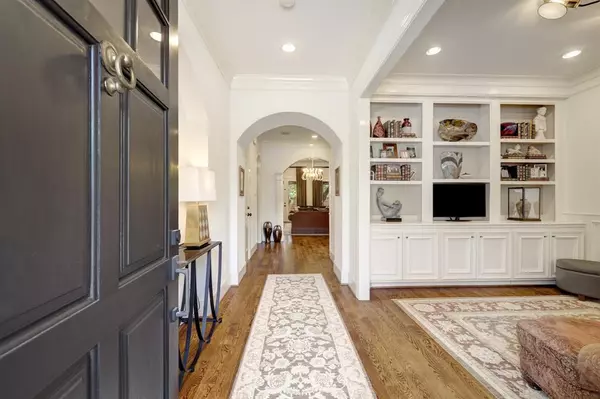For more information regarding the value of a property, please contact us for a free consultation.
Key Details
Property Type Single Family Home
Listing Status Sold
Purchase Type For Sale
Square Footage 3,380 sqft
Price per Sqft $227
Subdivision Woodway Crescent
MLS Listing ID 97522633
Sold Date 10/27/22
Style Traditional
Bedrooms 3
Full Baths 3
Half Baths 1
HOA Fees $291/ann
HOA Y/N 1
Year Built 1998
Annual Tax Amount $17,457
Tax Year 2021
Lot Size 5,164 Sqft
Acres 0.1185
Property Description
1229 Ripple Creek is a gorgeous, newly renovated home that boasts luxury finishes all throughout. Beautiful archways lead you through the house along with new hardwood floors. The kitchen was remodeled in 2020 and features sleek countertops, custom built-ins, new appliances, & opens to living room. The home is ideal for entertaining with an open concept layout and large bar area off of the living and dining area. The palatial primary suite features high ceilings and new carpet. The gorgeous primary bath boasts new cabinetry, dual sinks, a luxurious soaking tub and standing glass door shower. The second story houses the laundry room (washer & dryer included) and and multiple closets for lots of storage space.The front and back landscaping has been redone recently, giving the home loads of curb appeal. The backyard features a covered patio, greenery, and high fencing for maximized privacy.
Location
State TX
County Harris
Area Briargrove
Rooms
Bedroom Description En-Suite Bath,Primary Bed - 2nd Floor,Walk-In Closet
Other Rooms Breakfast Room, Family Room, Formal Dining, Formal Living, Gameroom Up, Home Office/Study, Living Area - 1st Floor, Utility Room in House
Master Bathroom Half Bath, Primary Bath: Double Sinks, Primary Bath: Separate Shower
Kitchen Breakfast Bar, Island w/ Cooktop, Kitchen open to Family Room, Pantry, Under Cabinet Lighting
Interior
Interior Features Alarm System - Owned, Crown Molding, Drapes/Curtains/Window Cover, Dry Bar, Elevator Shaft, Fire/Smoke Alarm, High Ceiling
Heating Central Gas, Zoned
Cooling Central Electric, Zoned
Flooring Carpet, Wood
Fireplaces Number 1
Fireplaces Type Gaslog Fireplace
Exterior
Exterior Feature Back Yard, Back Yard Fenced, Fully Fenced, Patio/Deck
Garage Attached Garage
Garage Spaces 2.0
Roof Type Composition
Street Surface Asphalt
Private Pool No
Building
Lot Description Patio Lot
Faces West
Story 2
Foundation Slab
Lot Size Range 0 Up To 1/4 Acre
Sewer Public Sewer
Water Public Water
Structure Type Stucco
New Construction No
Schools
Elementary Schools Briargrove Elementary School
Middle Schools Tanglewood Middle School
High Schools Wisdom High School
School District 27 - Houston
Others
Senior Community No
Restrictions Deed Restrictions
Tax ID 118-940-001-0037
Ownership Full Ownership
Acceptable Financing Cash Sale, Conventional
Tax Rate 2.3307
Disclosures Sellers Disclosure
Listing Terms Cash Sale, Conventional
Financing Cash Sale,Conventional
Special Listing Condition Sellers Disclosure
Read Less Info
Want to know what your home might be worth? Contact us for a FREE valuation!

Tony Giglio
info@zelloo.comOur team is ready to help you sell your home for the highest possible price ASAP

Bought with Martha Turner Sotheby's International Realty
GET MORE INFORMATION

Tony Giglio
Principal Broker | License ID: 3588319
Principal Broker License ID: 3588319



