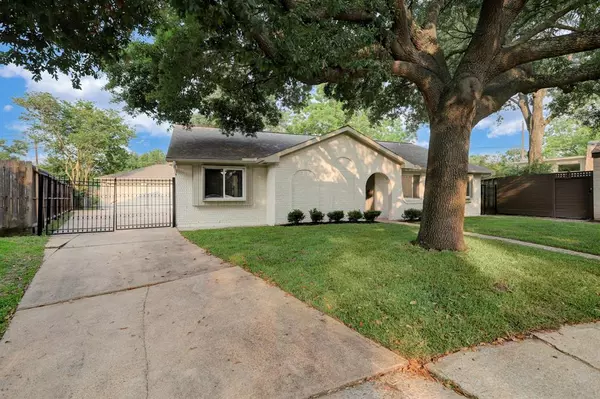For more information regarding the value of a property, please contact us for a free consultation.
Key Details
Property Type Single Family Home
Listing Status Sold
Purchase Type For Sale
Square Footage 2,213 sqft
Price per Sqft $274
Subdivision Shepherd Park Plaza Sec 02 R/P
MLS Listing ID 41631845
Sold Date 06/30/22
Style Ranch,Traditional
Bedrooms 4
Full Baths 2
Year Built 1965
Annual Tax Amount $11,178
Tax Year 2021
Lot Size 9,050 Sqft
Acres 0.2078
Property Description
Beautiful home in highly sought after Shepherd Park Plaza! Located on a quiet cul-de-sac, this classic 4 bedroom, 2 bath Spanish style brick home is move in ready! The recently painted interior is light and bright. Spacious family room is a great space for entertaining. Turn on the gas fireplace when the cooler weather arrives. The kitchen features plenty of cabinet and counter space. Dining room is conveniently located off the kitchen. Sellers remodeled the primary bath in 2018*. All secondary bedrooms are generous sizes. BONUS! Sunroom connected to the family room is an additional 261 square feet, and is a great flex room option. Huge back yard with newly installed tall back yard fence with private security gate which leads you to Shepherd Park, a great destination for evening walks or taking the kids to play at the park. Additional features include recently installed AC*, tankless hot water heater* (*per seller)
Location
State TX
County Harris
Area Shepherd Park Plaza Area
Rooms
Bedroom Description All Bedrooms Down
Other Rooms Den, Kitchen/Dining Combo, Living Area - 1st Floor
Master Bathroom Primary Bath: Double Sinks, Primary Bath: Shower Only
Interior
Interior Features Alarm System - Leased, Fire/Smoke Alarm
Heating Central Electric
Cooling Central Gas
Flooring Tile
Fireplaces Number 1
Fireplaces Type Gaslog Fireplace
Exterior
Exterior Feature Back Yard Fenced, Covered Patio/Deck
Garage Detached Garage
Garage Spaces 2.0
Roof Type Composition
Street Surface Concrete,Curbs
Private Pool No
Building
Lot Description Subdivision Lot
Story 1
Foundation Slab
Sewer Public Sewer
Water Public Water
Structure Type Brick
New Construction No
Schools
Elementary Schools Durham Elementary School
Middle Schools Black Middle School
High Schools Waltrip High School
School District 27 - Houston
Others
Senior Community No
Restrictions Deed Restrictions
Tax ID 095-369-001-0399
Energy Description Attic Vents,Ceiling Fans,Digital Program Thermostat
Acceptable Financing Cash Sale, Conventional
Tax Rate 2.3307
Disclosures Sellers Disclosure
Listing Terms Cash Sale, Conventional
Financing Cash Sale,Conventional
Special Listing Condition Sellers Disclosure
Read Less Info
Want to know what your home might be worth? Contact us for a FREE valuation!

Tony Giglio
info@zelloo.comOur team is ready to help you sell your home for the highest possible price ASAP

Bought with Coldwell Banker Realty - Heights
GET MORE INFORMATION

Tony Giglio
Principal Broker | License ID: 3588319
Principal Broker License ID: 3588319



