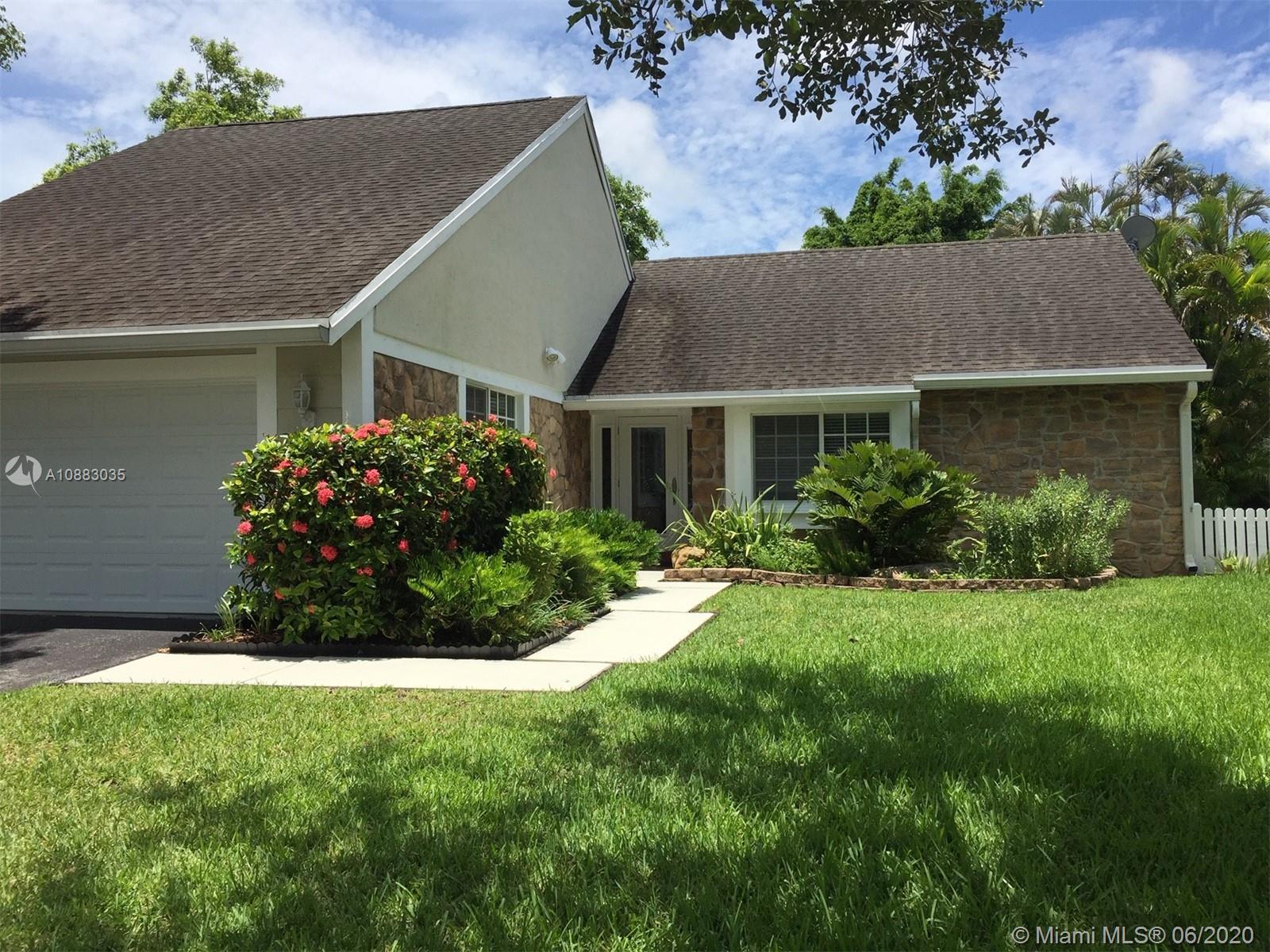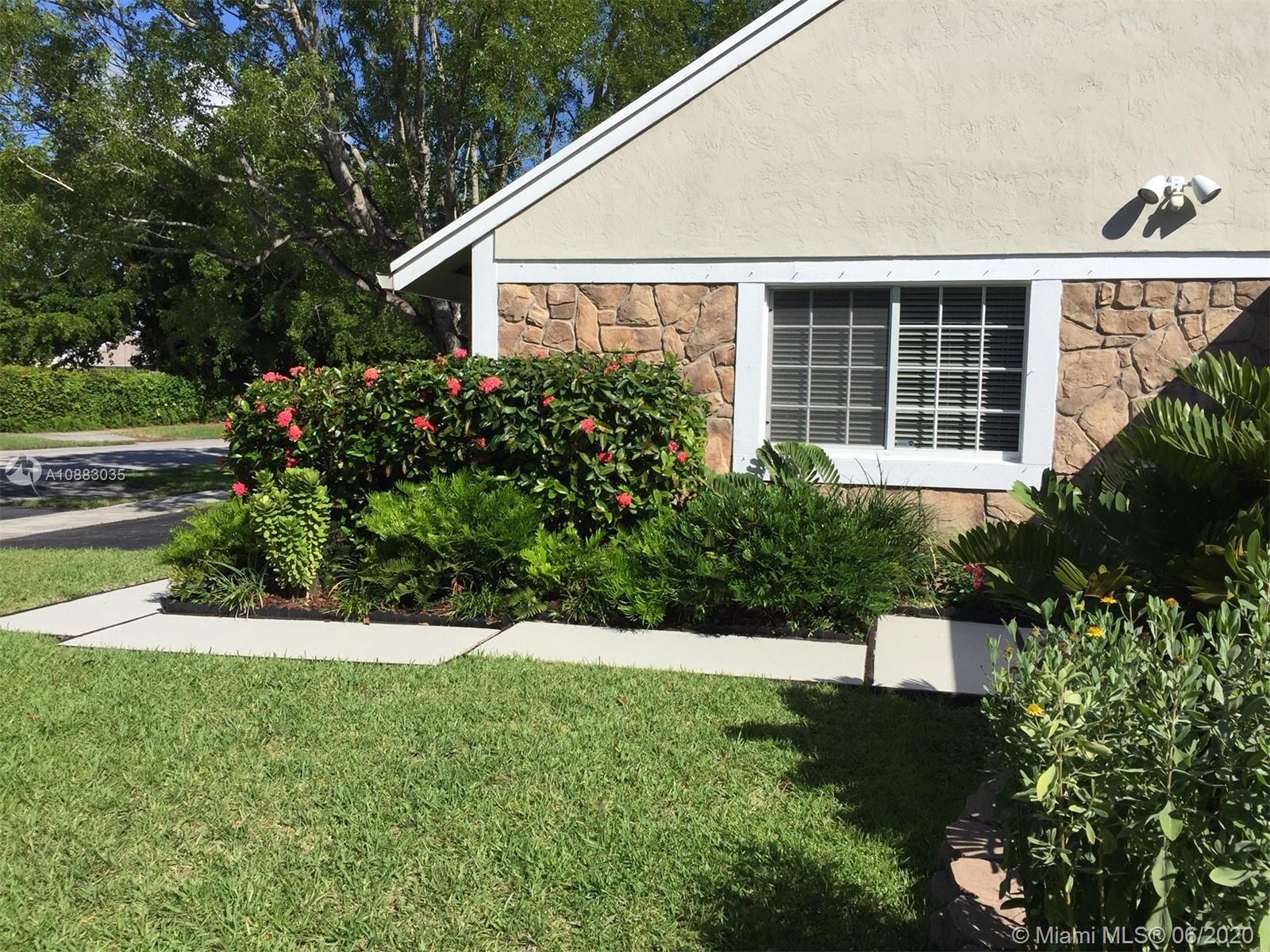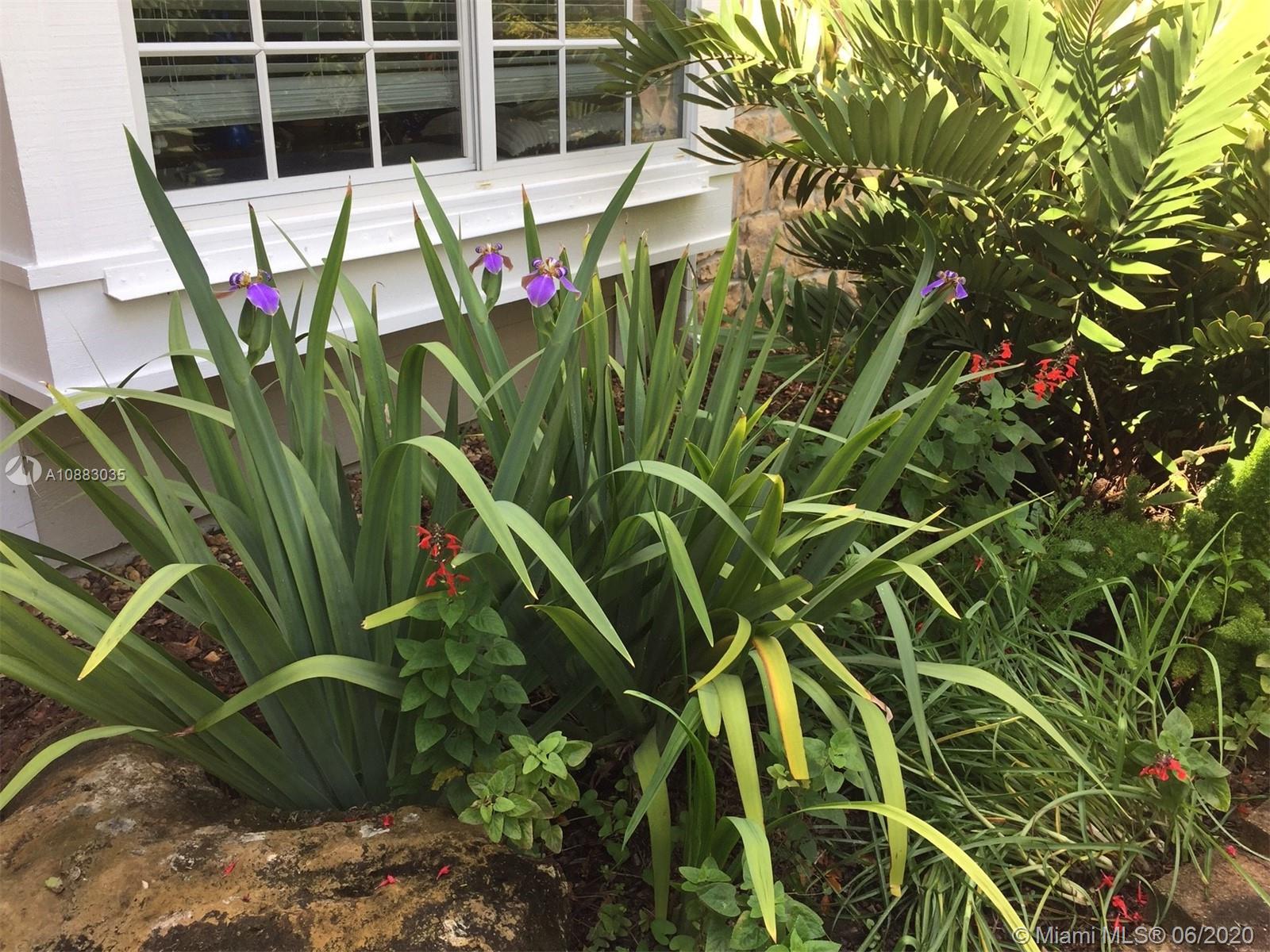For more information regarding the value of a property, please contact us for a free consultation.
Key Details
Sold Price $280,000
Property Type Single Family Home
Sub Type Single Family Residence
Listing Status Sold
Purchase Type For Sale
Square Footage 1,388 sqft
Price per Sqft $201
Subdivision Homestead Lakes Tennessee
MLS Listing ID A10883035
Sold Date 08/31/20
Style Detached,One Story
Bedrooms 3
Full Baths 2
Construction Status Resale
HOA Fees $71/qua
HOA Y/N Yes
Year Built 1979
Annual Tax Amount $1,132
Tax Year 2019
Contingent Backup Contract/Call LA
Lot Size 7,500 Sqft
Property Description
Seller made major renovation and upgrades throughout this move-in ready home, including a structural engineer plan for the changes needed to satisfy My Safe Florida Home Program for hurricane damage reduction. All the windows and doors are impact glass. There are also storm panels for all the windows. The garage door is Dade County approved. This fabulous property has a huge paver patio and privacy landscaping backing to the neighborhood walking path. There are newer appliances and upgraded baths. The great room and kitchen have French doors opening to the patio. Neighborhood amenities include lakes, walking paths, a private clubhouse and a low quarterly fee of $215. There is a park with playground and tennis courts in the neighborhood. Showings will require a preapproval letter.
Location
State FL
County Miami-dade County
Community Homestead Lakes Tennessee
Area 79
Interior
Interior Features Bedroom on Main Level, Breakfast Area, Eat-in Kitchen, French Door(s)/Atrium Door(s), First Floor Entry, Kitchen/Dining Combo, Living/Dining Room, Pantry, Split Bedrooms
Heating Central, Electric
Cooling Central Air, Electric
Flooring Carpet, Ceramic Tile, Wood
Furnishings Unfurnished
Window Features Blinds,Impact Glass
Appliance Dryer, Dishwasher, Electric Range, Electric Water Heater, Disposal, Microwave, Refrigerator, Washer
Laundry In Garage
Exterior
Exterior Feature Security/High Impact Doors, Patio, Storm/Security Shutters
Garage Attached
Garage Spaces 2.0
Pool None, Community
Community Features Clubhouse, Fitness, Game Room, Home Owners Association, Pool
Utilities Available Cable Available
Waterfront No
View Garden
Roof Type Shingle
Porch Patio
Garage Yes
Building
Lot Description 1/4 to 1/2 Acre Lot, Sprinkler System
Faces East
Story 1
Sewer Public Sewer
Water Public
Architectural Style Detached, One Story
Structure Type Block
Construction Status Resale
Others
Pets Allowed No Pet Restrictions, Yes
HOA Fee Include Common Areas,Maintenance Structure,Recreation Facilities
Senior Community No
Tax ID 10-79-20-002-0930
Security Features Security System Owned
Acceptable Financing Cash, Conventional, FHA, VA Loan
Listing Terms Cash, Conventional, FHA, VA Loan
Financing FHA
Special Listing Condition Listed As-Is
Pets Description No Pet Restrictions, Yes
Read Less Info
Want to know what your home might be worth? Contact us for a FREE valuation!

Tony Giglio
info@zelloo.comOur team is ready to help you sell your home for the highest possible price ASAP
Bought with Skye Louis Realty Inc
GET MORE INFORMATION

Tony Giglio
Principal Broker | License ID: 3588319
Principal Broker License ID: 3588319



