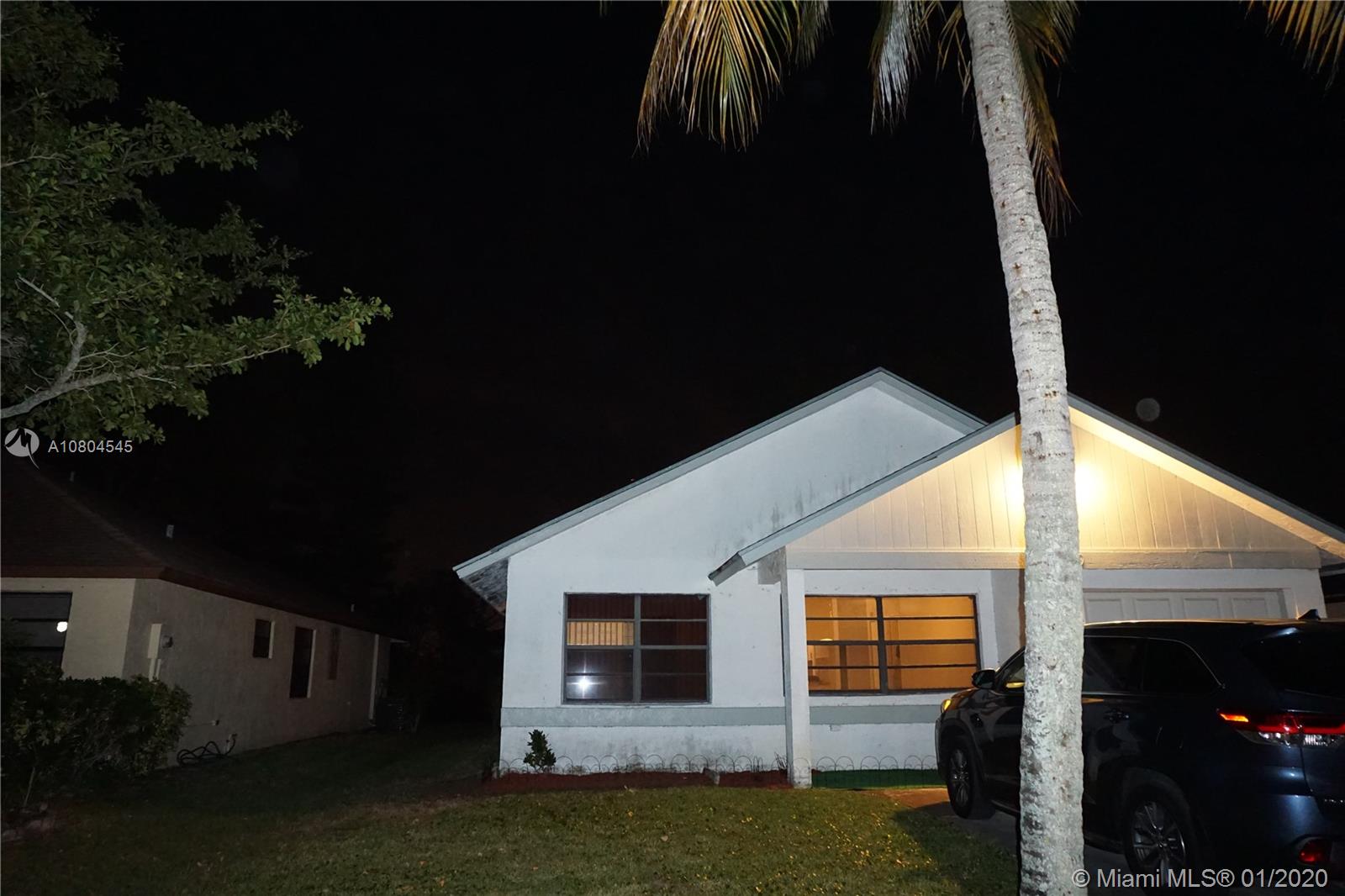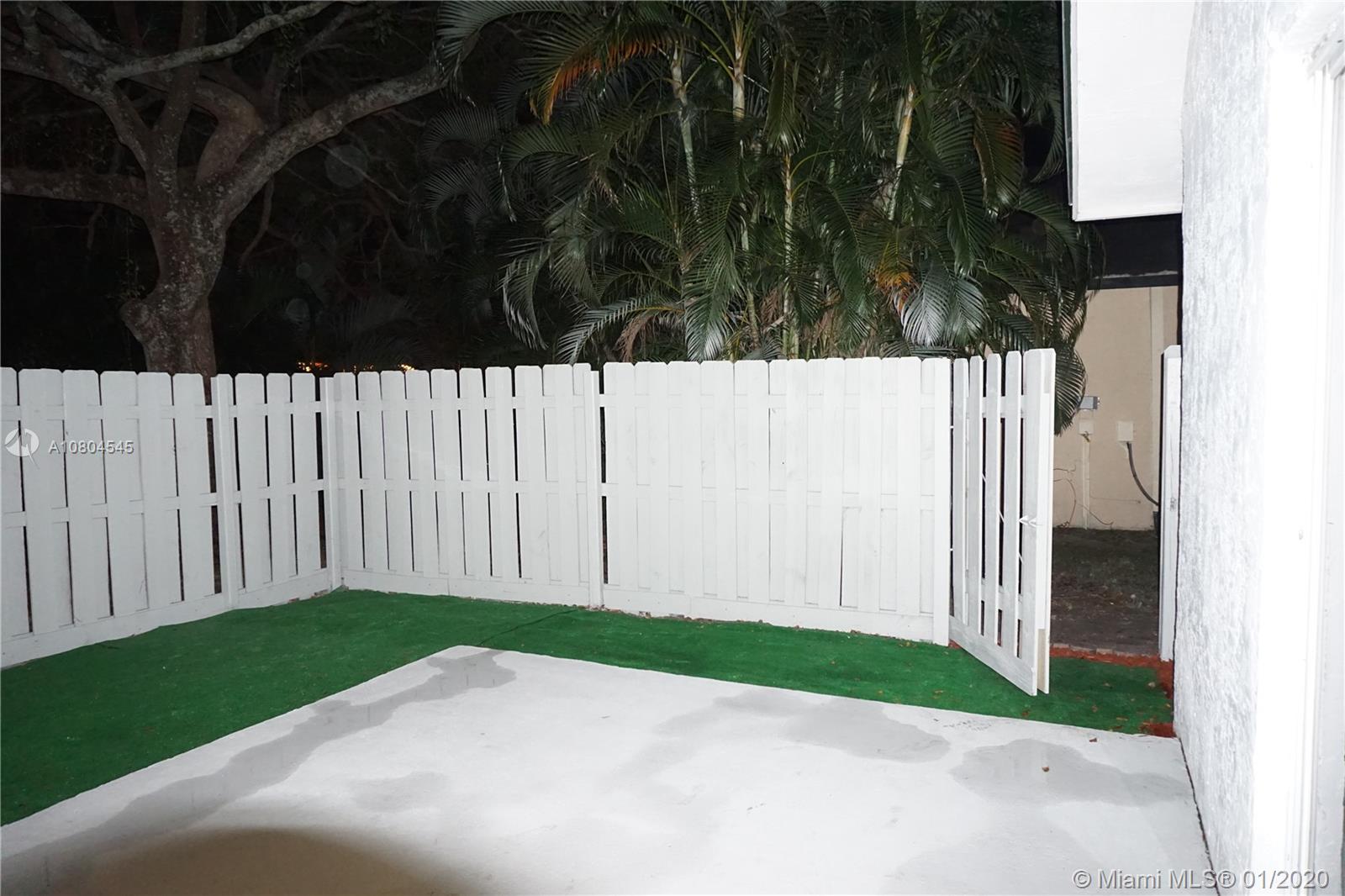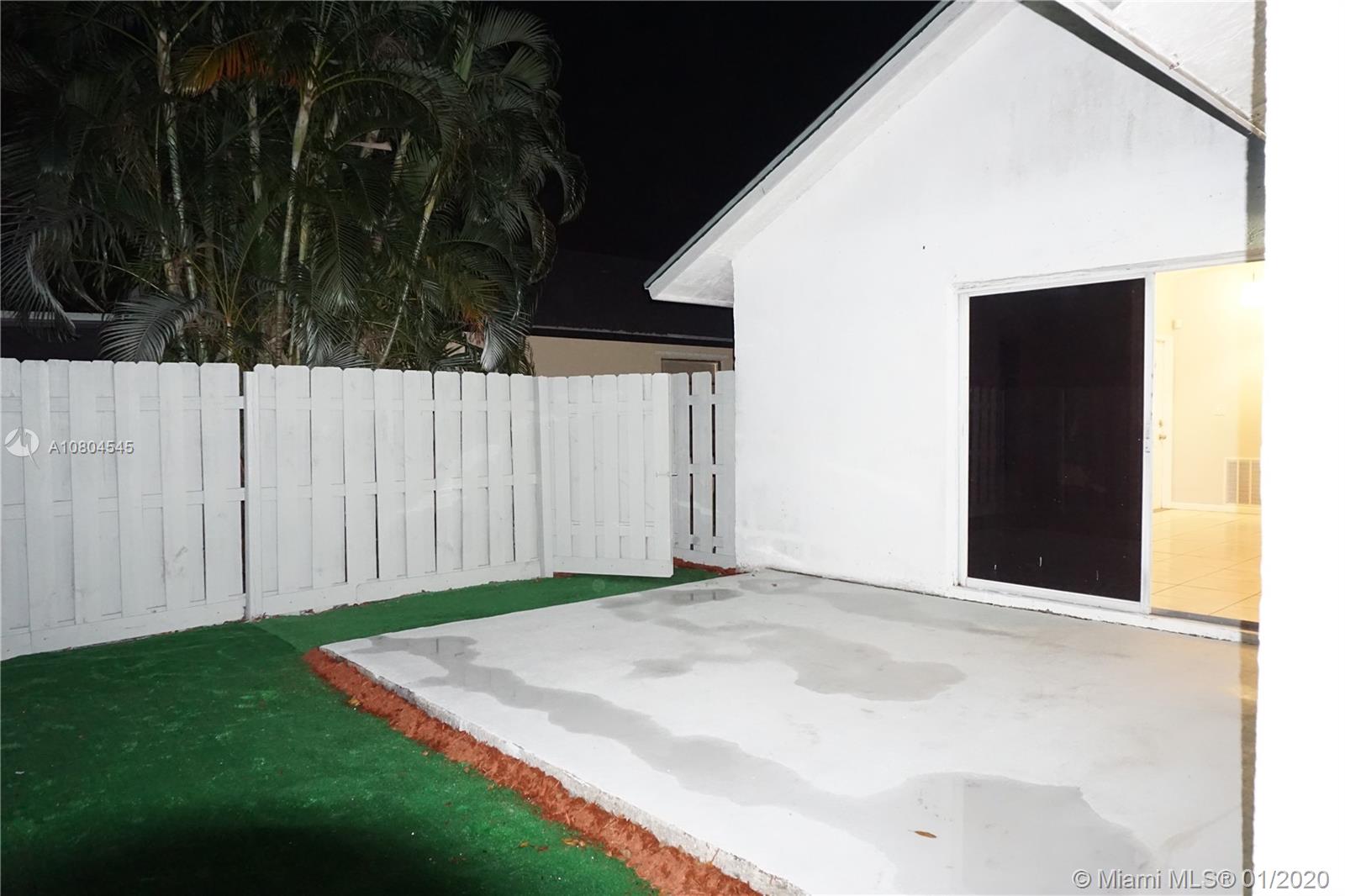For more information regarding the value of a property, please contact us for a free consultation.
Key Details
Sold Price $230,000
Property Type Single Family Home
Sub Type Single Family Residence
Listing Status Sold
Purchase Type For Sale
Square Footage 1,215 sqft
Price per Sqft $189
Subdivision Summit Pines Unit 2
MLS Listing ID A10804545
Sold Date 03/10/20
Style One Story
Bedrooms 3
Full Baths 2
Construction Status Unknown
HOA Fees $130/mo
HOA Y/N Yes
Year Built 1986
Annual Tax Amount $3,036
Tax Year 2019
Contingent Backup Contract/Call LA
Lot Size 2,240 Sqft
Property Description
The perfect first home! This is a great house that needs very little work. Brand New Kitchen/appliances built by Home depot. There is a large living room and family room and a paved and fenced yard. This home backs to a canal so you have great privacy. Tile throughout the whole house. The living room has vaulted ceilings and sliding doors that lead to open patio. Summit Pines is a very well maintained community with a pool, tennis courts, a clubhouse available for parties and a kid's play area. Renting is NOT ALLOWED for the first year; afterwards, renting is ok. 1 pet under 40 lbs. allowed (no pittbulls). HOA fee is $130 per month and includes landscaping.
Location
State FL
County Palm Beach County
Community Summit Pines Unit 2
Area 5510
Direction Forest Hill to Haverhill. N on Haverhill.W on Summmit Pines.L on Summit Run
Interior
Interior Features Bedroom on Main Level, Pantry, Split Bedrooms, Vaulted Ceiling(s), Walk-In Closet(s)
Heating Central
Cooling Central Air, Ceiling Fan(s)
Flooring Tile
Furnishings Unfurnished
Appliance Dryer, Dishwasher, Electric Water Heater, Microwave, Refrigerator, Washer
Exterior
Exterior Feature Patio
Parking Features Attached
Garage Spaces 1.0
Pool None, Community
Community Features Clubhouse, Maintained Community, Park, Pool, Sidewalks, Tennis Court(s)
View Garden
Roof Type Shingle
Porch Patio
Garage Yes
Building
Lot Description < 1/4 Acre
Faces North
Story 1
Sewer Public Sewer
Water Public
Architectural Style One Story
Structure Type Block
Construction Status Unknown
Others
Pets Allowed Conditional, Yes
HOA Fee Include Maintenance Grounds
Senior Community No
Tax ID 00424411210000651
Security Features Smoke Detector(s)
Acceptable Financing Cash, Conventional, FHA, VA Loan
Listing Terms Cash, Conventional, FHA, VA Loan
Financing FHA
Pets Allowed Conditional, Yes
Read Less Info
Want to know what your home might be worth? Contact us for a FREE valuation!

Tony Giglio
info@zelloo.comOur team is ready to help you sell your home for the highest possible price ASAP
Bought with Venture Realty Group
GET MORE INFORMATION
Principal Broker | License ID: 3588319



