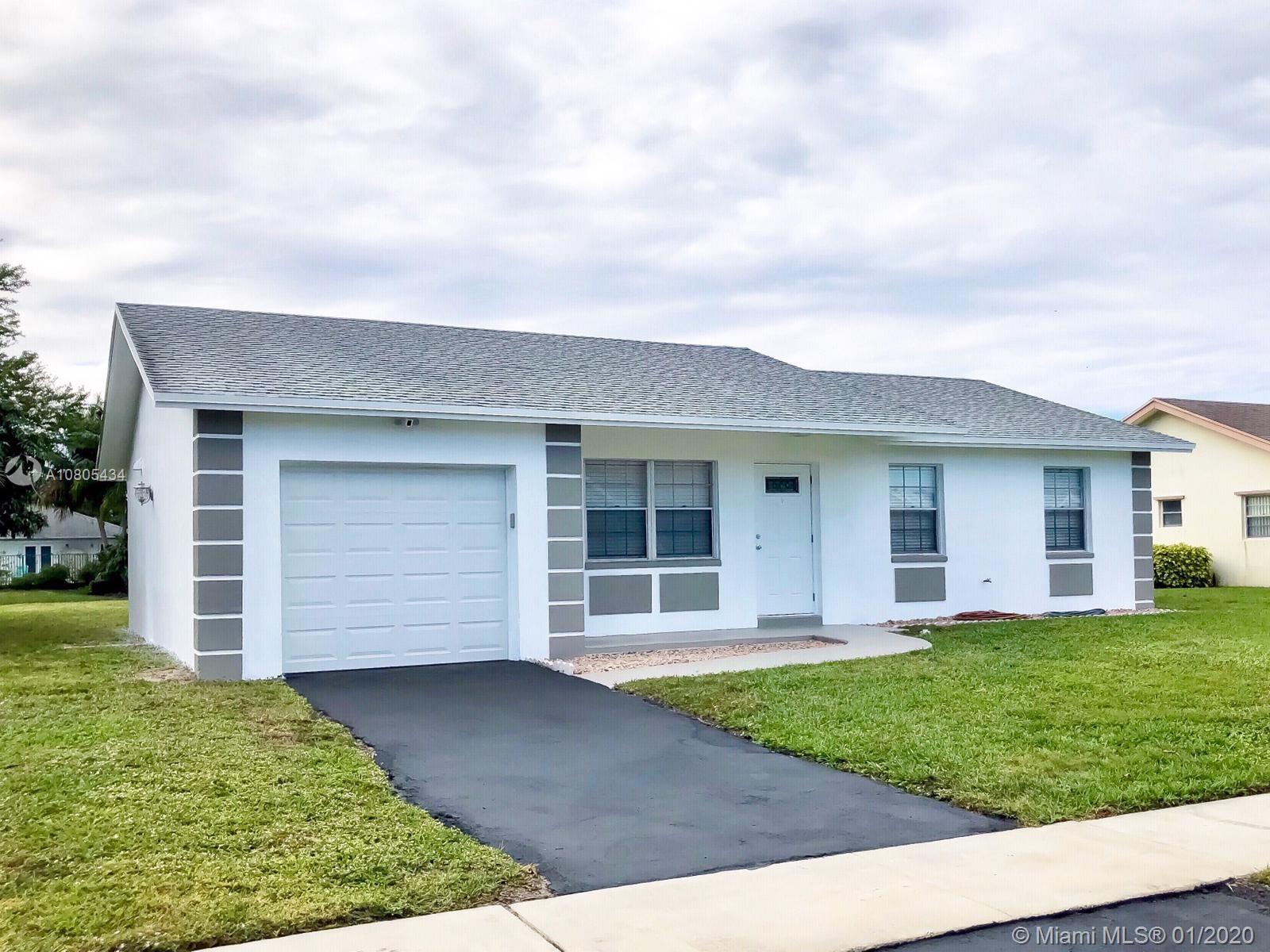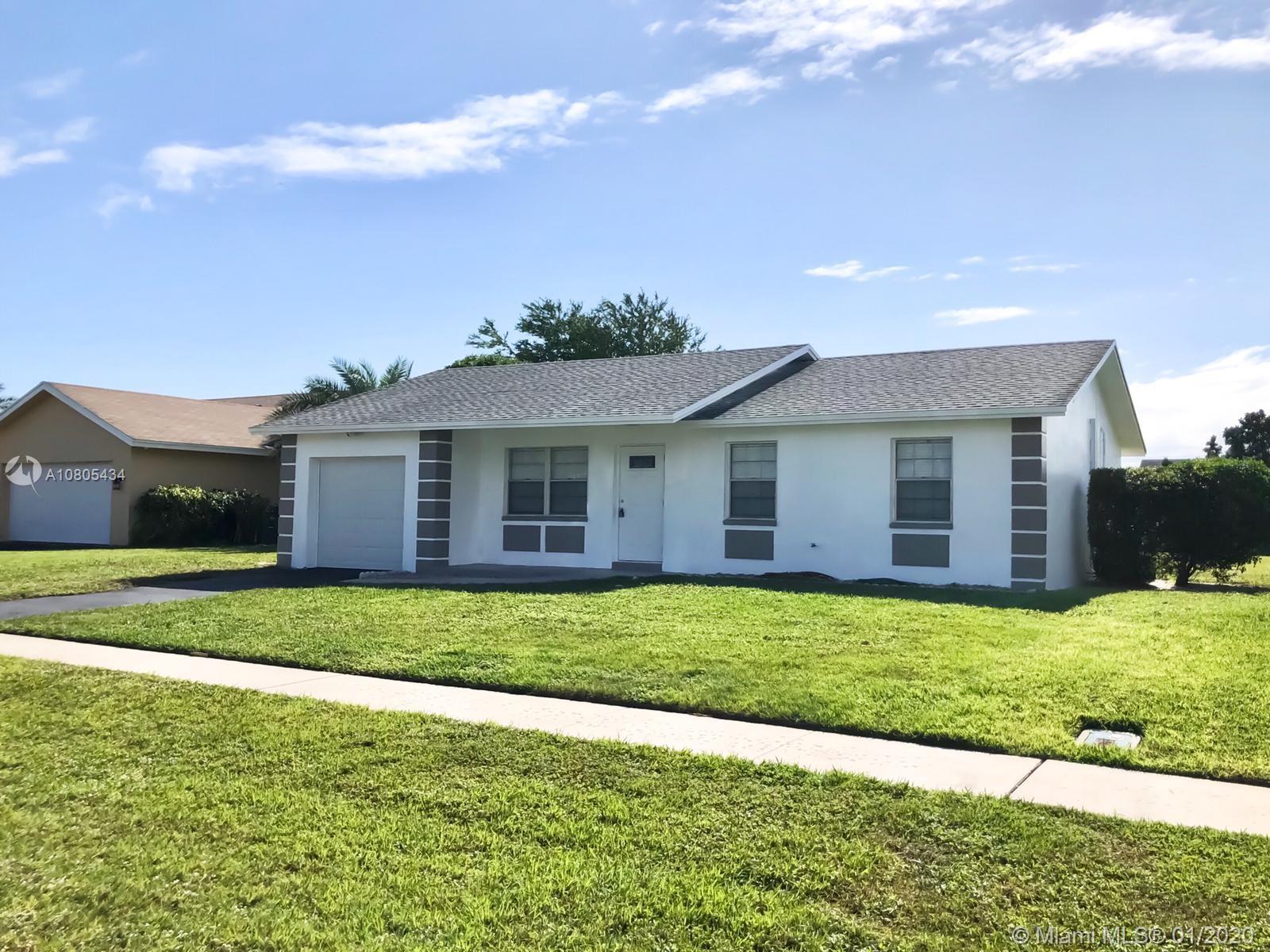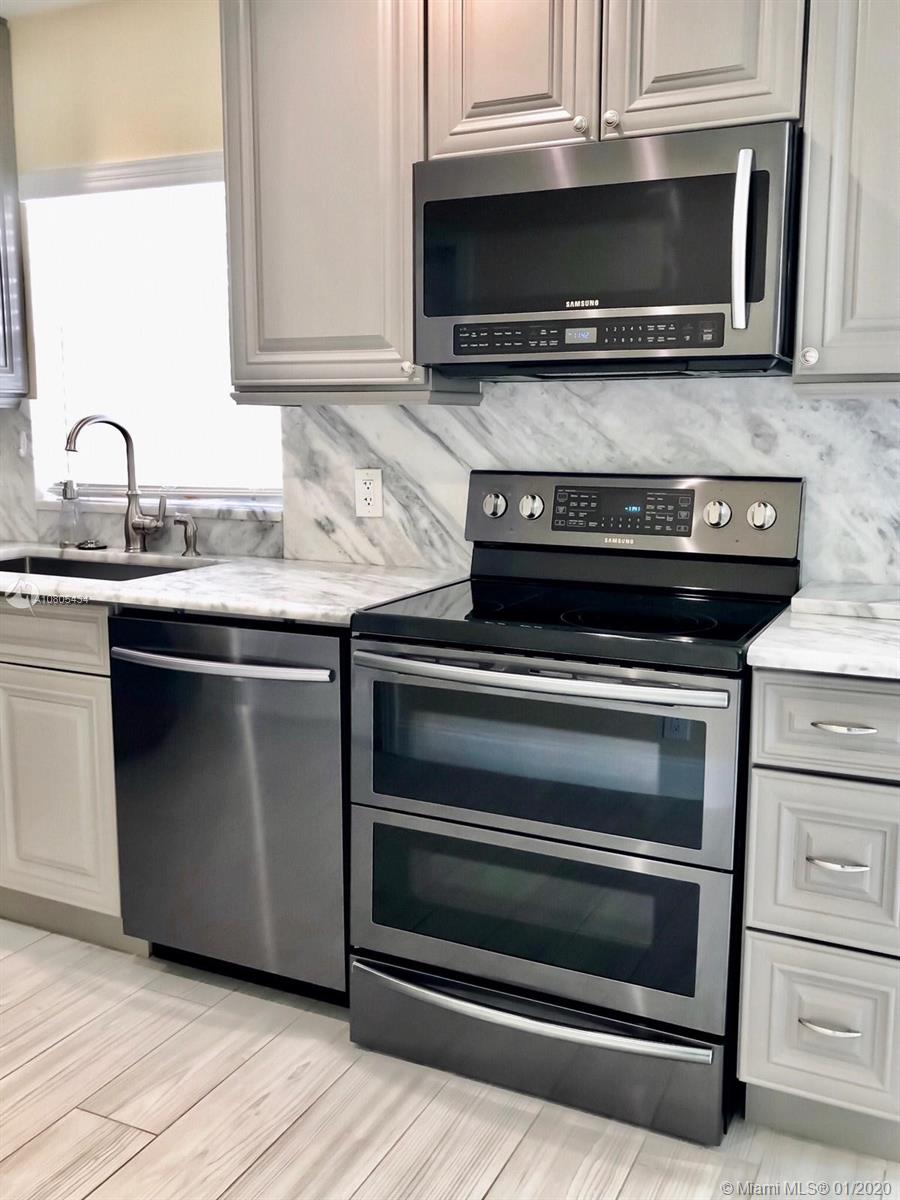For more information regarding the value of a property, please contact us for a free consultation.
Key Details
Sold Price $325,000
Property Type Single Family Home
Sub Type Single Family Residence
Listing Status Sold
Purchase Type For Sale
Square Footage 1,087 sqft
Price per Sqft $298
Subdivision American Homes At Boca Ra
MLS Listing ID A10805434
Sold Date 04/28/20
Style Detached,Ranch,One Story
Bedrooms 3
Full Baths 2
Construction Status Resale
HOA Fees $63/mo
HOA Y/N Yes
Year Built 1976
Annual Tax Amount $4,703
Tax Year 2019
Contingent 3rd Party Approval
Lot Size 7,500 Sqft
Property Description
BEAUTIFULLY RENOVATED, MOVE-IN READY 3 BEDROOM 2 BATH SINGLE FAMILY HOME. PROPERTY IS LOCATED IN A QUIET NEIGHBORHOOD NEAR THE CUL-DE-SAC IN A VERY DESIRABLE COMMUNITY IN BOCA RATON WITH HIGHLY RATED SCHOOLS. HUGE BACKYARD! WOOD LOOKING PORCELAIN TILE THROUGHOUT THE HOUSE, CUSTOM WOOD KITCHEN CABINETS, STAINLESS STEEL APPLIANCES AND QUARTZ COUNTER TOPS. KNOCKDOWN CEILINGS, CEILING FANS, LED LIGHTING THROUGHOUT AND LED EXTERIOR LIGHTS. COMPLETELY RENOVATED BATHROOMS. HURRICANE IMPACT FRONT AND SIDE DOORS. 1 CAR GARAGE. THIS HOUSE IS A MUST-SEE AND IT WILL NOT LAST!
Location
State FL
County Palm Beach County
Community American Homes At Boca Ra
Area 4760
Direction From 441 turn East on Kimberly Blvd, right on Liberty Road and left on Kimberly Court
Interior
Interior Features Bedroom on Main Level, First Floor Entry, Main Level Master
Heating Central
Cooling Central Air, Ceiling Fan(s)
Flooring Tile
Window Features Blinds
Appliance Dishwasher, Electric Range, Electric Water Heater, Disposal, Microwave, Refrigerator
Laundry Washer Hookup, Dryer Hookup
Exterior
Exterior Feature Security/High Impact Doors, Room For Pool
Garage Attached
Garage Spaces 1.0
Pool None
Community Features Maintained Community, Street Lights, Sidewalks
Utilities Available Cable Available
Waterfront Description Canal Access
View Y/N Yes
View Canal
Roof Type Shingle
Street Surface Paved
Garage Yes
Building
Lot Description 1/4 to 1/2 Acre Lot
Faces North
Story 1
Sewer Public Sewer
Water Public
Architectural Style Detached, Ranch, One Story
Structure Type Block
Construction Status Resale
Schools
Elementary Schools Whispering Pines
Middle Schools Eagles Landing
High Schools Olympic Heights Community High
Others
Pets Allowed Size Limit, Yes
Senior Community No
Tax ID 00424707020010080
Security Features Smoke Detector(s)
Acceptable Financing Cash, Conventional, FHA, VA Loan
Listing Terms Cash, Conventional, FHA, VA Loan
Financing Conventional
Pets Description Size Limit, Yes
Read Less Info
Want to know what your home might be worth? Contact us for a FREE valuation!

Tony Giglio
info@zelloo.comOur team is ready to help you sell your home for the highest possible price ASAP
Bought with Realty Home Advisors Inc
GET MORE INFORMATION

Tony Giglio
Principal Broker | License ID: 3588319
Principal Broker License ID: 3588319



