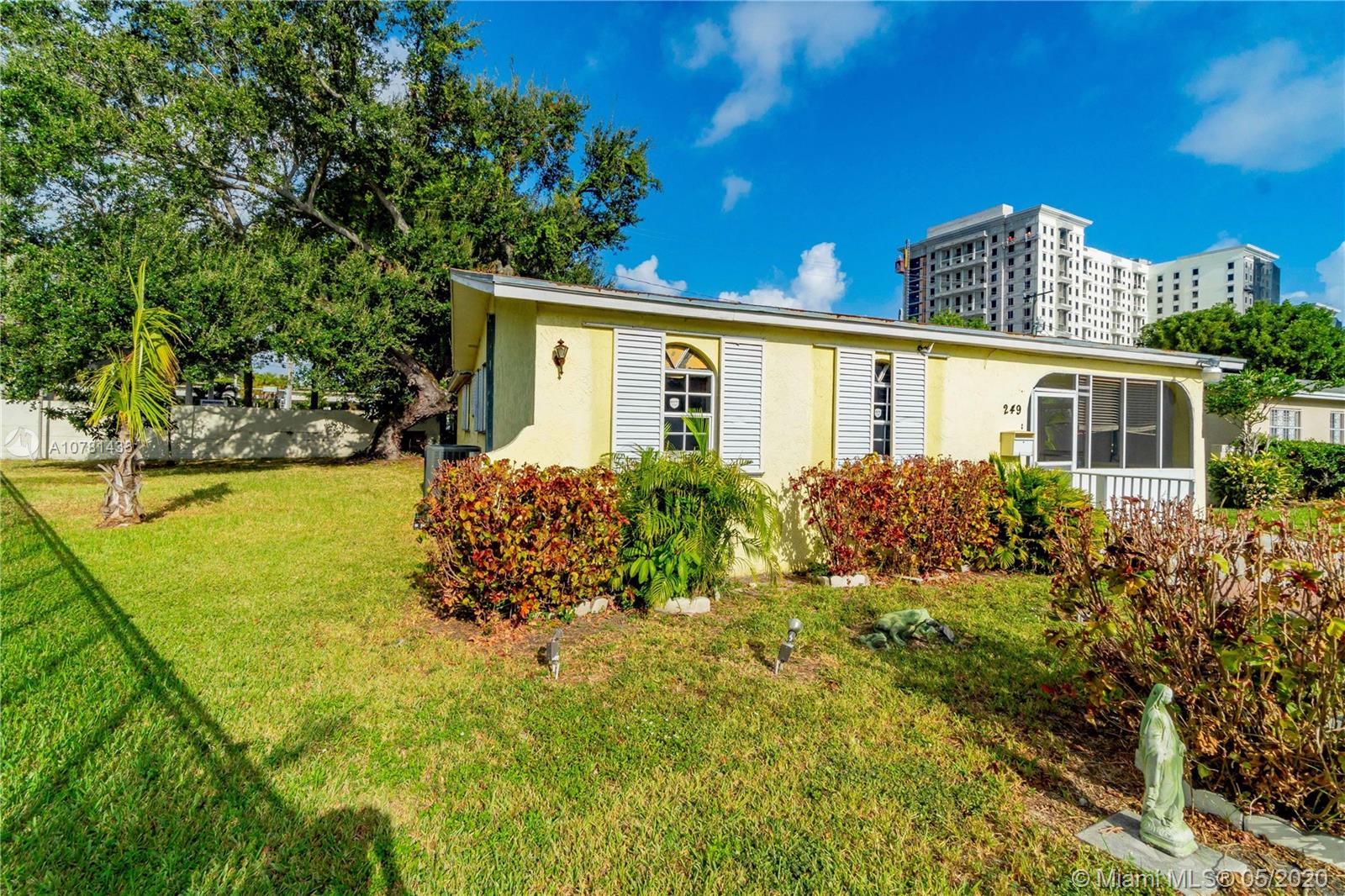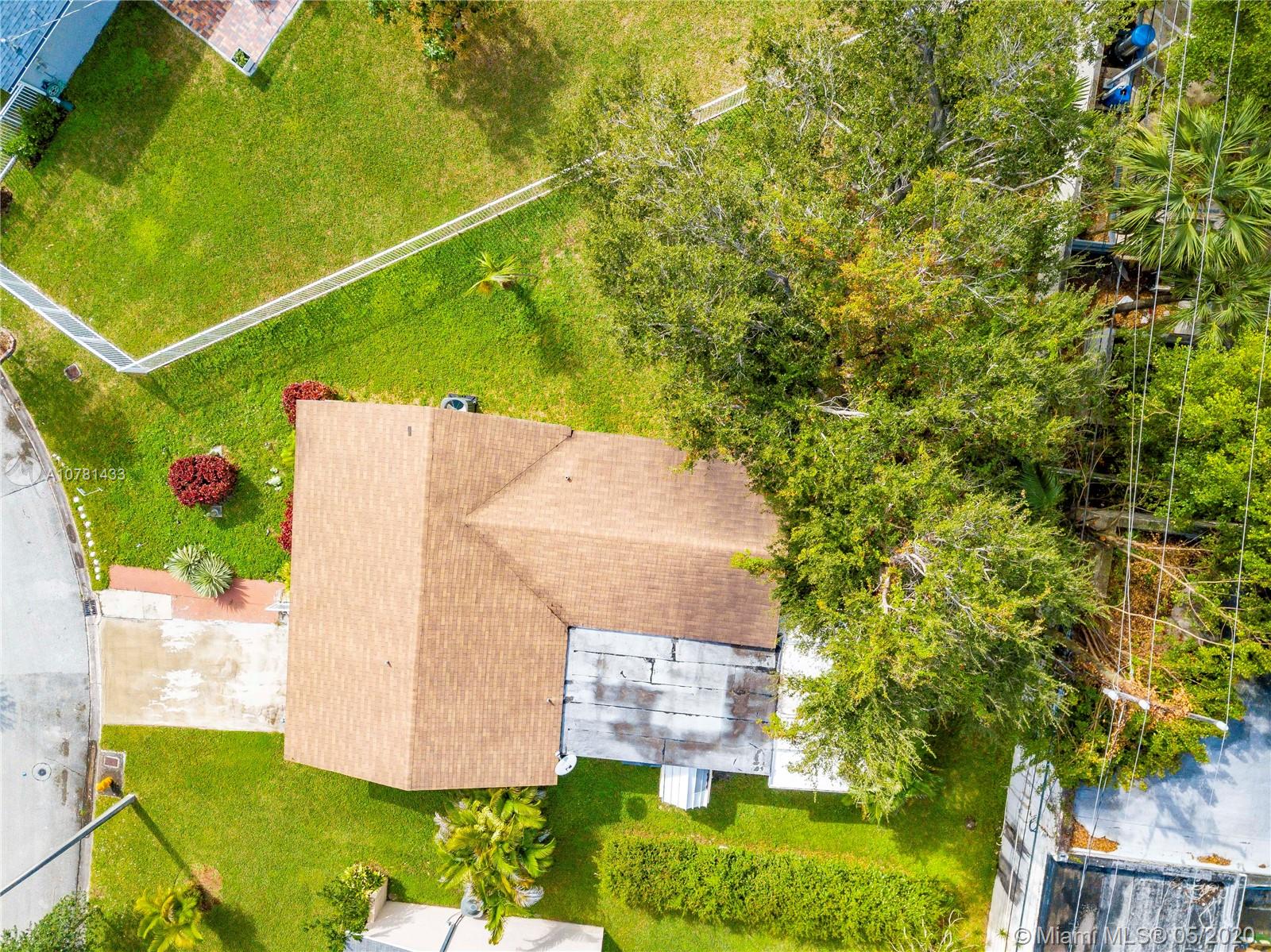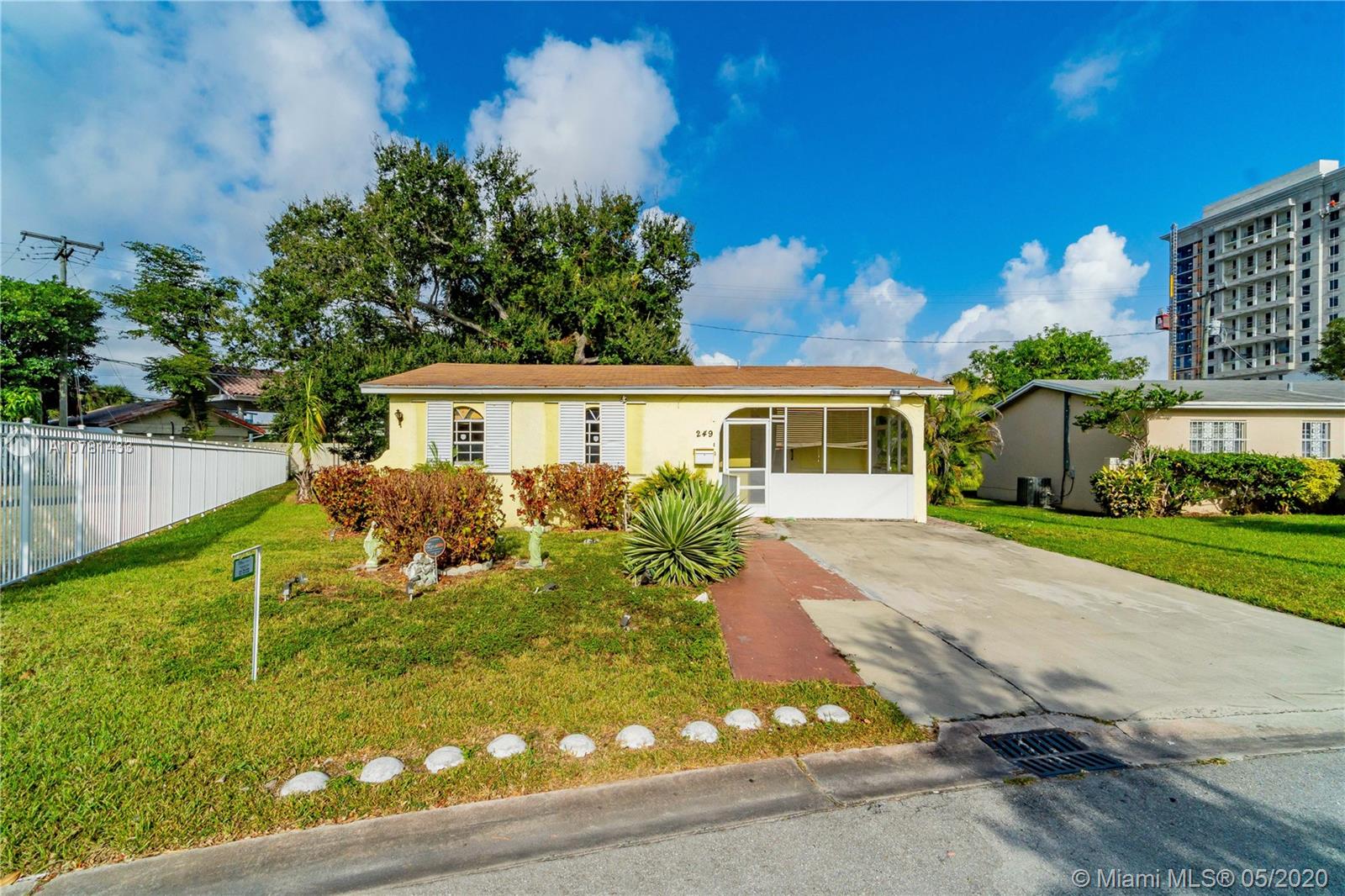For more information regarding the value of a property, please contact us for a free consultation.
Key Details
Sold Price $349,000
Property Type Single Family Home
Sub Type Single Family Residence
Listing Status Sold
Purchase Type For Sale
Square Footage 1,130 sqft
Price per Sqft $308
Subdivision Golden Gate
MLS Listing ID A10781433
Sold Date 07/15/20
Style Detached,One Story
Bedrooms 2
Full Baths 2
Construction Status Resale
HOA Y/N No
Year Built 1976
Annual Tax Amount $4,370
Tax Year 2019
Contingent Backup Contract/Call LA
Lot Size 6,873 Sqft
Property Description
Back on the market !!!Come and view this single family home with an entry screen in porch. This home has an update kitchen with granite and newer kitchen appliances. You'll also find a screened covered patio, which creates a safe haven from weather and provides endless year-round outdoor comfort. The over sized master bedroom has plenty of room with large walk in closet. A nice sized yard no rear neighbors perfect for parties. The newer A/C unit with less than a year. Centrally located and is one block away from US-1. Within walking distance to Merrick Park. Enjoy all Coral Gables and the Grove has to offer!
Location
State FL
County Miami-dade County
Community Golden Gate
Area 41
Direction GPS
Interior
Interior Features Bedroom on Main Level, French Door(s)/Atrium Door(s), First Floor Entry, Pantry, Walk-In Closet(s)
Heating Central
Cooling Central Air
Flooring Tile
Furnishings Unfurnished
Appliance Dryer, Dishwasher, Microwave, Refrigerator, Washer
Exterior
Exterior Feature Awning(s), Balcony, Enclosed Porch, Patio
Pool None
Waterfront No
View Y/N No
View None
Roof Type Shingle
Porch Balcony, Patio, Porch, Screened
Garage No
Building
Lot Description < 1/4 Acre
Faces Southeast
Story 1
Sewer Public Sewer
Water Other
Architectural Style Detached, One Story
Structure Type Brick,Block
Construction Status Resale
Schools
Elementary Schools Carver; G.W.
Middle Schools Carver; G.W.
High Schools Coral Glades High
Others
Pets Allowed Size Limit, Yes
Senior Community No
Tax ID 03-41-20-025-0210
Security Features Smoke Detector(s)
Acceptable Financing Cash, Conventional, FHA, VA Loan
Listing Terms Cash, Conventional, FHA, VA Loan
Financing Conventional
Pets Description Size Limit, Yes
Read Less Info
Want to know what your home might be worth? Contact us for a FREE valuation!

Tony Giglio
info@zelloo.comOur team is ready to help you sell your home for the highest possible price ASAP
Bought with RE/MAX Advance Realty
GET MORE INFORMATION

Tony Giglio
Principal Broker | License ID: 3588319
Principal Broker License ID: 3588319



