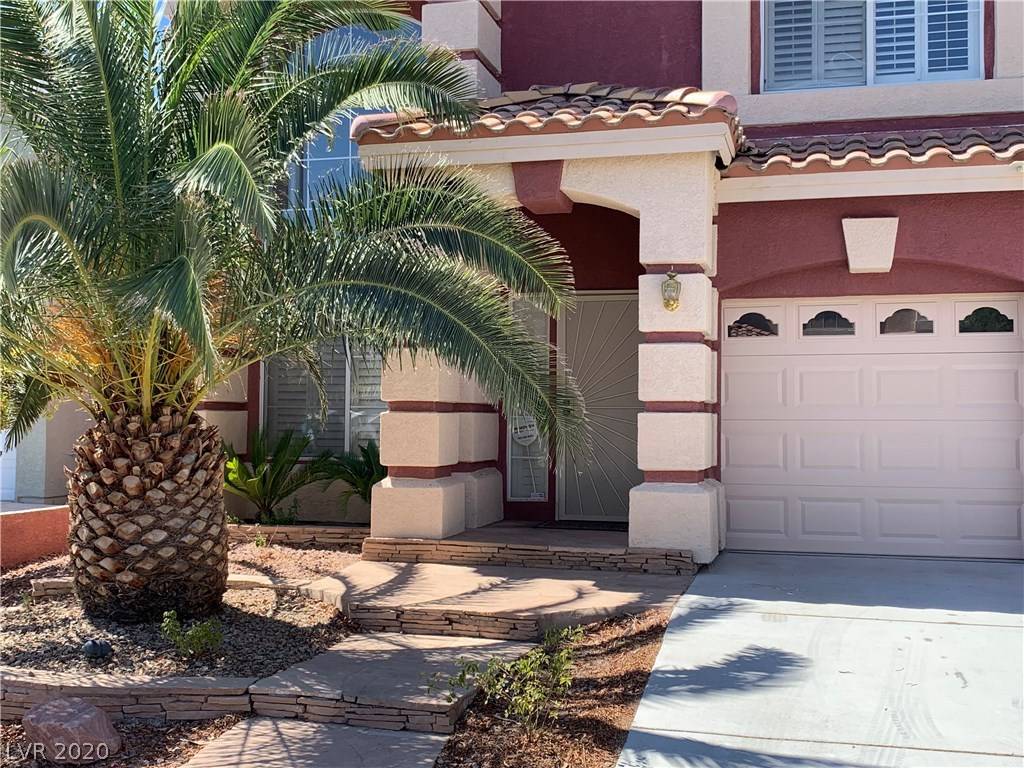For more information regarding the value of a property, please contact us for a free consultation.
Key Details
Sold Price $456,000
Property Type Single Family Home
Sub Type Single Family Residence
Listing Status Sold
Purchase Type For Sale
Square Footage 3,034 sqft
Price per Sqft $150
Subdivision Grandbrooke 5
MLS Listing ID 2214727
Sold Date 08/25/20
Style Two Story
Bedrooms 5
Full Baths 2
Three Quarter Bath 1
Construction Status Excellent,Resale
HOA Y/N Yes
Year Built 2002
Annual Tax Amount $2,425
Lot Size 5,662 Sqft
Acres 0.13
Property Sub-Type Single Family Residence
Property Description
POPULAR S/W AREA SPACIOUS AMERICA WEST HOME WITH SPARKING SOLAR HEATED LAGOON POOL AT END OF QUIET CUL-DE-SAC. LARGE 5 BEDROOM WITH ONE BEDROOM AND FULL BATH DOWN, BEAUTIFUL NEW PECAN TWIST CARPET, NEWLY PAINTED INSIDE AND OUT. EXTRA LARGE FAMILY ROOM, OVER-SIZED LOFT, 3 CAR GARAGE, POOL/WATER FEATURE/WET DECK, HUGE COVERED PATIO, CUSTOM KITCHEN CABINETS, GORGEOUS GRANITE COUNTERS CUSTOM BLACK APPLIANCES AND HIGH END BLACK GRAPHITE/QUARTZ KITCHEN SINK, GRANITE KITCHEN ISLAND, REAL WOOD PLANTATION SHUTTERS, SOLAR SCREENS S/E/W EXPOSURE, CEILING FANS, EXTRA LARGE STAIRCASE FOR UPSTAIRS CONVENIENCE. INTERCOM/RADIO, WINE FRIDGE, ALARM, WATER SOFTENER, AUXILIARY GARAGE FRIDGE "AS IS"
Location
State NV
County Clark County
Zoning Single Family
Direction FROM TROPICANA AND FORT APACHE, WEST ON TROPICANA TO TEE PEE, SOUTH ON TEE PEE TO ANCALA HOLLOW, HOME NEAR END OF CUL-DE-SAC ON RIGHT.
Interior
Interior Features Bedroom on Main Level
Heating Central, Gas, Multiple Heating Units
Cooling Central Air, Gas, 2 Units
Flooring Carpet, Laminate, Tile
Fireplaces Number 1
Fireplaces Type Living Room, Multi-Sided
Furnishings Unfurnished
Fireplace Yes
Window Features Double Pane Windows
Appliance Dryer, Dishwasher, Gas Cooktop, Disposal, Gas Range, Microwave, Refrigerator, Water Softener Owned, Water Heater, Wine Refrigerator, Washer
Laundry Gas Dryer Hookup, Main Level, Laundry Room
Exterior
Exterior Feature Patio, Private Yard
Parking Features Attached, Finished Garage, Garage
Garage Spaces 3.0
Fence Block, Back Yard, Wrought Iron
Pool Solar Heat
Utilities Available Cable Available
View Y/N No
Water Access Desc Public
View None
Roof Type Pitched,Tile
Porch Covered, Patio
Garage Yes
Private Pool Yes
Building
Lot Description Desert Landscaping, Landscaped, Rocks, < 1/4 Acre
Faces North
Story 2
Sewer Public Sewer
Water Public
Construction Status Excellent,Resale
Schools
Elementary Schools Abston Sandra B, Abston Sandra B
Middle Schools Fertitta Frank & Victoria
High Schools Durango
Others
HOA Name SHADOW MOUNTAIN
HOA Fee Include Association Management
Senior Community No
Tax ID 163-30-612-036
Ownership Single Family Residential
Security Features Security System Owned
Acceptable Financing Cash, Conventional, FHA
Listing Terms Cash, Conventional, FHA
Financing Conventional
Read Less Info
Want to know what your home might be worth? Contact us for a FREE valuation!

Tony Giglio
info@zelloo.comOur team is ready to help you sell your home for the highest possible price ASAP

Copyright 2025 of the Las Vegas REALTORS®. All rights reserved.
Bought with Janet C Tricolo NextHome Community Real Estate
GET MORE INFORMATION
Principal Broker | License ID: 3588319



