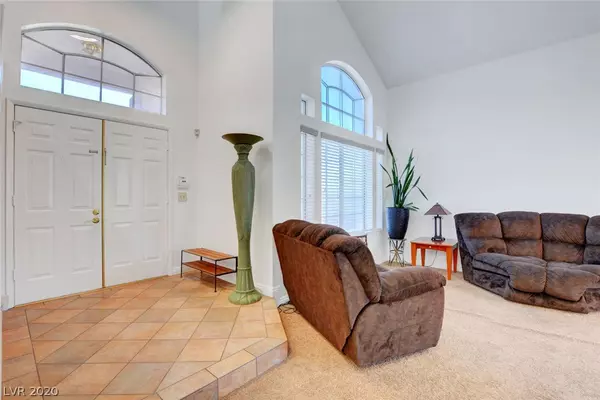For more information regarding the value of a property, please contact us for a free consultation.
Key Details
Sold Price $345,000
Property Type Single Family Home
Sub Type Single Family Residence
Listing Status Sold
Purchase Type For Sale
Square Footage 2,290 sqft
Price per Sqft $150
Subdivision Country Lane Estate
MLS Listing ID 2214167
Sold Date 10/05/20
Style Two Story
Bedrooms 4
Full Baths 3
Construction Status RESALE
HOA Y/N No
Originating Board GLVAR
Year Built 1991
Annual Tax Amount $1,460
Lot Size 6,534 Sqft
Acres 0.15
Property Description
Great 4 Bedroom/3 Bath home ideally located off Ann Road in the North valley**Balance of Solar panel lease will be paid off through escrow and transfer to buyer**Water heater new within the last year**one of two A/C units have been replaced within the last two years**new sink in kitchen**surround sound speakers throughout house and on covered patio** granite tile counter tops in kitchen**Eight Camera hard-wired surveillance system stays with house but monitor does not stay**freshly painted**Covered, tiled patio**firepit and large storage shed in backyard stay**solar screens**vaulted ceilings**well-maintained property**one bedroom and full bath downstairs**master bedroom and bath upstairs along with 2 additional bedrooms with jack and jill bathroom connecting them**lots of cabinets and storage in this home and spacious formal and casual living areas**beautiful desert landscaping and true pride of ownership**Lots of Upgrades**Priced to sell**Call for appointment today!
Location
State NV
County Clark County
Community No Association
Zoning Single Family
Body of Water Public
Rooms
Other Rooms Outbuilding
Interior
Interior Features Bedroom on Main Level, Ceiling Fan(s), Pot Rack
Heating Central, Gas, Solar
Cooling Central Air, Electric, 2 Units
Flooring Carpet, Laminate, Tile
Fireplaces Number 1
Fireplaces Type Family Room, Gas, Glass Doors
Furnishings Unfurnished
Window Features Blinds,Double Pane Windows
Appliance Convection Oven, Dryer, Dishwasher, Disposal, Gas Range, Microwave, Refrigerator, Water Heater, Warming Drawer, Washer
Laundry Gas Dryer Hookup, Main Level, Laundry Room
Exterior
Exterior Feature Out Building(s), Patio, Private Yard
Parking Features Attached, Exterior Access Door, Garage, Garage Door Opener, Shelves
Garage Spaces 2.0
Fence Block, Back Yard
Pool None
Utilities Available Underground Utilities
View Y/N 1
View Mountain(s)
Roof Type Tile
Porch Covered, Patio
Private Pool no
Building
Lot Description Desert Landscaping, Landscaped, Rocks, < 1/4 Acre
Faces North
Story 2
Sewer Public Sewer
Water Public
Structure Type Frame,Stucco
Construction Status RESALE
Schools
Elementary Schools May Ernest, May Ernest
Middle Schools Swainston Theron
High Schools Shadow Ridge
Others
HOA Name No Association
Tax ID 125-36-110-078
Security Features Security System Leased
Acceptable Financing Cash, Conventional, FHA, VA Loan
Listing Terms Cash, Conventional, FHA, VA Loan
Financing FHA
Read Less Info
Want to know what your home might be worth? Contact us for a FREE valuation!

Tony Giglio
info@zelloo.comOur team is ready to help you sell your home for the highest possible price ASAP

Copyright 2024 of the Las Vegas REALTORS®. All rights reserved.
Bought with Beth A Scofield • Scofield Realty Inc.
GET MORE INFORMATION

Tony Giglio
Principal Broker | License ID: 3588319
Principal Broker License ID: 3588319



