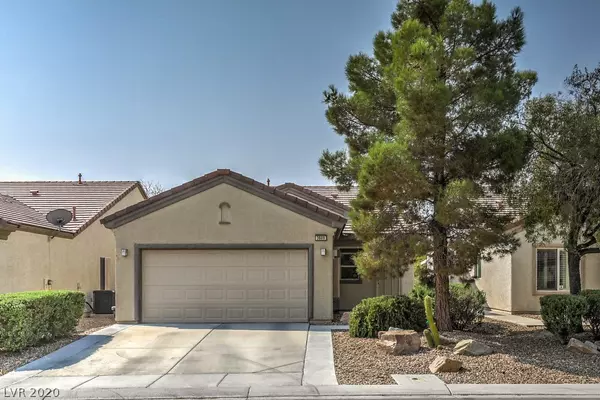For more information regarding the value of a property, please contact us for a free consultation.
Key Details
Sold Price $269,000
Property Type Single Family Home
Sub Type Single Family Residence
Listing Status Sold
Purchase Type For Sale
Square Footage 1,246 sqft
Price per Sqft $215
Subdivision C N L V 1905-Active Adult
MLS Listing ID 2224187
Sold Date 11/09/20
Style One Story
Bedrooms 2
Full Baths 1
Three Quarter Bath 1
Construction Status RESALE
HOA Fees $66/qua
HOA Y/N Yes
Originating Board GLVAR
Year Built 2004
Annual Tax Amount $1,349
Lot Size 3,920 Sqft
Acres 0.09
Property Description
STUNNING Modified Sage Model! You will want to see this beautiful property. So many additions & upgrades to this 2 bedroom + bonus room that can easily be a 3rd bedroom home. Enjoy this perfect lot which doesn't look directly into anyone else's home. Kitchen has been modified and now includes exquisite additional cabinet space,beautiful back splash, newer appliances,steel door to garage,new tile & more. Custom lighting throughout.New paint,interior & exterior. New water heater & AC w/electrostatic filter. Unique washer/dryer area w/custom shelving. Solar screens,insulated garage w/additional lighting & venting & garage door has new rollers, hinges & springs,newly caulked windows, new water supply lines,additional irrigation,widened driveway,new yard stones.Enjoy entertaining in this quiet and peaceful backyard w/natural gas grill. For a complete list of additional features, please contact realtor! Community center offers resort type amenities! This home is MUST SEE!
Location
State NV
County Clark County
Community Sun City Aliante
Zoning Single Family
Body of Water Public
Interior
Interior Features Primary Downstairs, Window Treatments
Heating Central, Gas
Cooling Central Air, Electric
Flooring Carpet, Ceramic Tile
Furnishings Unfurnished
Window Features Blinds,Double Pane Windows,Plantation Shutters
Appliance Dryer, Gas Range, Microwave, Refrigerator, Water Softener Owned, Washer
Laundry Gas Dryer Hookup, Laundry Room
Exterior
Exterior Feature Barbecue, Patio, Private Yard, Sprinkler/Irrigation
Parking Features Attached, Garage, Garage Door Opener, Inside Entrance
Garage Spaces 2.0
Fence None
Pool Community
Community Features Pool
Utilities Available Underground Utilities
Amenities Available Basketball Court, Dog Park, Fitness Center, Indoor Pool, Barbecue, Pickleball, Pool, Recreation Room, Spa/Hot Tub, Tennis Court(s)
View Y/N 1
View Mountain(s)
Roof Type Tile
Porch Covered, Patio
Private Pool no
Building
Lot Description Drip Irrigation/Bubblers, Desert Landscaping, Landscaped, < 1/4 Acre
Faces North
Story 1
Sewer Public Sewer
Water Public
Structure Type Frame,Stucco
Construction Status RESALE
Schools
Elementary Schools Triggs, Vincent, Triggs, Vincent
Middle Schools Cram Brian & Teri
High Schools Shadow Ridge
Others
HOA Name Sun City Aliante
HOA Fee Include Association Management,Clubhouse,Recreation Facilities,Security
Senior Community 1
Tax ID 124-17-110-063
Acceptable Financing Conventional, FHA, VA Loan
Listing Terms Conventional, FHA, VA Loan
Financing VA
Read Less Info
Want to know what your home might be worth? Contact us for a FREE valuation!

Tony Giglio
info@zelloo.comOur team is ready to help you sell your home for the highest possible price ASAP

Copyright 2024 of the Las Vegas REALTORS®. All rights reserved.
Bought with Robert G Montoya • NextHome Community Real Estate
GET MORE INFORMATION

Tony Giglio
Principal Broker | License ID: 3588319
Principal Broker License ID: 3588319



