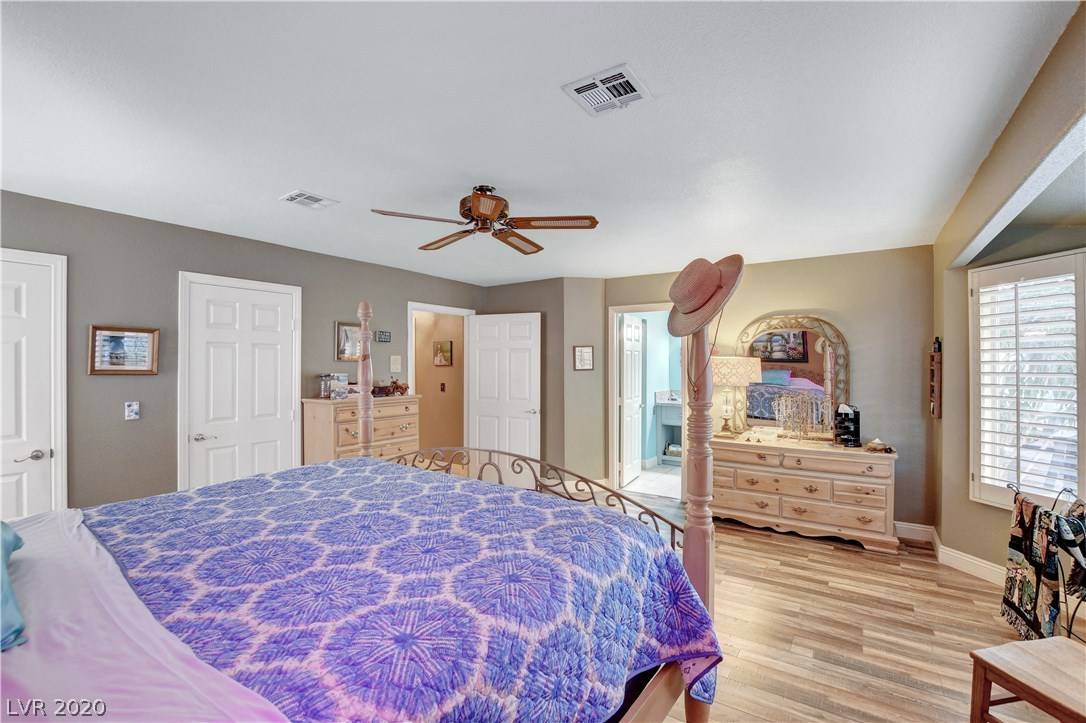For more information regarding the value of a property, please contact us for a free consultation.
Key Details
Sold Price $425,000
Property Type Single Family Home
Sub Type Single Family Residence
Listing Status Sold
Purchase Type For Sale
Square Footage 2,033 sqft
Price per Sqft $209
Subdivision South Shore Estate
MLS Listing ID 2249581
Sold Date 02/17/21
Style One Story
Bedrooms 3
Full Baths 2
Construction Status Average Condition,Resale
HOA Y/N Yes
Year Built 1992
Annual Tax Amount $2,163
Lot Size 6,098 Sqft
Acres 0.14
Property Sub-Type Single Family Residence
Property Description
This is the One Story home you have been waiting for! Tons of upgrades in this Turn Key ready home! New Kitchen w Custom Cabinets ~Huge Farm Sink & Granite Countertops & Tons of storage. New Flooring~ Custom Designer Paint Inside & Out! Window Shutters throughout! Custom Light fixtures and recessed lighting. You don't feel like you're in Las Vegas when you enter South Shores. It connects to Desert Shores and no matter what time of day, you can spend endless amounts of time strolling around 1 of 4 Lakes by the water at one of the neighborhood restaurants. If you're not doing that you can be spending time in your private backyard soaking away in your hot tub enjoying the peace & quite! South Shores is in a Prime Location close to US-95 ~ I-215 & Summerlin Parkway, several shopping centers, close to Schools, 20 minutes to Red Rock Mountains, 45 minutes to Mt. Charleston for upcoming Ski Season! This home has it all! Hurry! Shouldn't last long!
Location
State NV
County Clark County
Zoning Single Family
Direction Scenic Lake View~Enter Buffalo&SmokeRanch~Head west on SmokeRanch(Turns~Regatta)Left on Mariner~Right/Soft Winds~Left/Laguna Beach~Terra Mar~Left/BrightonShore~Right/Aqua
Interior
Interior Features Bedroom on Main Level, Ceiling Fan(s), Primary Downstairs, Window Treatments
Heating Central, Gas
Cooling Central Air, Electric
Flooring Laminate, Other, Tile
Fireplaces Number 1
Fireplaces Type Family Room, Gas, Glass Doors, Great Room, Multi-Sided
Furnishings Unfurnished
Fireplace Yes
Window Features Double Pane Windows,Plantation Shutters,Window Treatments
Appliance Dishwasher, Disposal, Gas Range, Gas Water Heater, Microwave, Water Heater
Laundry Gas Dryer Hookup, Main Level, Laundry Room
Exterior
Exterior Feature Barbecue, Courtyard, Deck, Handicap Accessible, Patio, Private Yard, Sprinkler/Irrigation
Parking Features Attached, Garage, Garage Door Opener, Inside Entrance, Private
Garage Spaces 2.0
Fence Brick, Back Yard
Utilities Available Cable Available, Underground Utilities
View Y/N Yes
Water Access Desc Public
View Mountain(s)
Roof Type Pitched,Tile
Present Use Residential
Street Surface Paved
Porch Deck, Patio
Garage Yes
Private Pool No
Building
Lot Description Drip Irrigation/Bubblers, Desert Landscaping, Front Yard, Sprinklers In Front, Landscaped, < 1/4 Acre
Faces South
Story 1
Sewer Public Sewer
Water Public
Construction Status Average Condition,Resale
Schools
Elementary Schools Bryan Richard, Bryan Richard
Middle Schools Becker
High Schools Cimarron-Memorial
Others
HOA Name SouthShore~TerraWest
HOA Fee Include Association Management,Maintenance Grounds
Senior Community No
Tax ID 138-21-114-049
Ownership Single Family Residential
Acceptable Financing Cash, Conventional, FHA, VA Loan
Listing Terms Cash, Conventional, FHA, VA Loan
Financing Conventional
Read Less Info
Want to know what your home might be worth? Contact us for a FREE valuation!

Tony Giglio
info@zelloo.comOur team is ready to help you sell your home for the highest possible price ASAP

Copyright 2025 of the Las Vegas REALTORS®. All rights reserved.
Bought with Jeff Chain Milestone Realty
GET MORE INFORMATION
Principal Broker | License ID: 3588319



