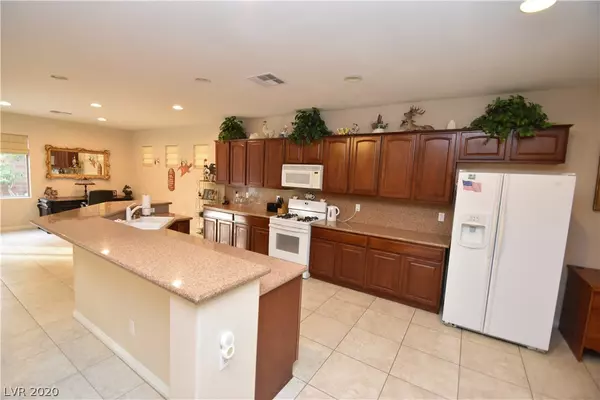For more information regarding the value of a property, please contact us for a free consultation.
Key Details
Sold Price $367,500
Property Type Single Family Home
Sub Type Single Family Residence
Listing Status Sold
Purchase Type For Sale
Square Footage 2,262 sqft
Price per Sqft $162
Subdivision Nelson Ranch
MLS Listing ID 2255285
Sold Date 01/29/21
Style One Story
Bedrooms 3
Full Baths 2
Construction Status RESALE
HOA Fees $108/mo
HOA Y/N Yes
Originating Board GLVAR
Year Built 2005
Annual Tax Amount $2,253
Lot Size 6,098 Sqft
Acres 0.14
Property Description
Gorgeous, open concept single story home located in the gated Waterfall community. As you enter the home you are greeted with a large great room with a fireplace & built in 5.1 surround speakers. There are large, beautiful granite countertops in the spacious kitchen with upgraded cabinets & a huge walk-in pantry. Off of the kitchen is a wet bar & a dining area that looks into the very private backyard. There is a generous sized laundry room with cabinets and a sink as well. The master bedroom has plenty of room with “like new” carpet. The bathroom has two sinks, plenty of countertop space, as well as a shower & separate soaking tub. All 3 bedrooms have ceiling fans & walk-in closets. There are also several other closets offering ample storage opportunities. The oversized garage can easily fit two cars and there will be leftover room for more storage. There is a new H20 heater, AC compressors, & the exterior of the home was painted in 2019. Don’t miss this one, it’s perfect.
Location
State NV
County Clark County
Community Waterfall
Zoning Single Family
Body of Water Public
Interior
Interior Features Bedroom on Main Level, Ceiling Fan(s), Primary Downstairs, Window Treatments
Heating Central, Gas
Cooling Central Air, Electric
Flooring Carpet, Tile
Fireplaces Number 1
Fireplaces Type Gas, Great Room
Furnishings Unfurnished
Window Features Double Pane Windows,Drapes,Window Treatments
Appliance Dishwasher, Gas Cooktop, Disposal, Gas Range, Microwave, Refrigerator
Laundry Cabinets, Gas Dryer Hookup, Main Level, Laundry Room, Sink
Exterior
Exterior Feature Courtyard, Patio, Private Yard, Sprinkler/Irrigation
Parking Features Attached, Garage, Inside Entrance
Garage Spaces 2.0
Fence Block, Back Yard
Pool Community
Community Features Pool
Utilities Available Underground Utilities
Amenities Available Clubhouse, Fitness Center, Gated, Barbecue, Playground, Park, Pool, Spa/Hot Tub
Roof Type Tile
Porch Patio
Private Pool no
Building
Lot Description Drip Irrigation/Bubblers, Desert Landscaping, Fruit Trees, Landscaped, Rocks, < 1/4 Acre
Faces East
Story 1
Sewer Public Sewer
Water Public
Construction Status RESALE
Schools
Elementary Schools Triggs, Vincent, Triggs, Vincent
Middle Schools Saville Anthony
High Schools Shadow Ridge
Others
HOA Name Waterfall
HOA Fee Include Maintenance Grounds
Tax ID 124-07-812-007
Security Features Gated Community
Acceptable Financing Cash, Conventional, FHA, VA Loan
Listing Terms Cash, Conventional, FHA, VA Loan
Financing Conventional
Read Less Info
Want to know what your home might be worth? Contact us for a FREE valuation!

Tony Giglio
info@zelloo.comOur team is ready to help you sell your home for the highest possible price ASAP

Copyright 2024 of the Las Vegas REALTORS®. All rights reserved.
Bought with Karem C Anderson • Redfin
GET MORE INFORMATION

Tony Giglio
Principal Broker | License ID: 3588319
Principal Broker License ID: 3588319



