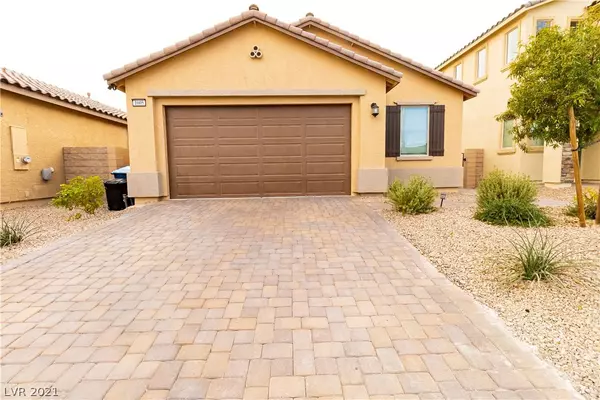For more information regarding the value of a property, please contact us for a free consultation.
Key Details
Sold Price $335,000
Property Type Single Family Home
Sub Type Single Family Residence
Listing Status Sold
Purchase Type For Sale
Square Footage 1,649 sqft
Price per Sqft $203
Subdivision Sedona Ranch Parcel 41 & 42
MLS Listing ID 2261053
Sold Date 03/12/21
Style One Story
Bedrooms 3
Full Baths 2
Construction Status RESALE
HOA Fees $57/mo
HOA Y/N Yes
Originating Board GLVAR
Year Built 2020
Annual Tax Amount $822
Lot Size 4,356 Sqft
Acres 0.1
Property Description
This spacious 1,649 sq. ft. single-family home features 3 bedrooms, 2 full bathrooms, a cozy living room, & a dining room that overlooks a chef-inspired gourmet kitchen complete with quartz countertops, cabinets w/crown molding, ALL GE® appliances, & a versatile island with a stainless steel sink & designer Moen® faucet. The expansive owner's suite features a huge walk-in closet & dual sinks, which are also included in the secondary bathroom. The water upgrades include a Kinetico reverse osmosis system & a GE water softener system. The back yard has been beautifully landscaped with custom pavers, rocks, synthetic turf & a built in BBQ gas stub. This home at Mira is part of Lennar's Everything's Included package which features many upgrades such as smart thermostat, RING video doorbell, Schlage smart lock, television pre-wire and smart tubing to hide TV cables, plush wall-to-wall carpeting & upgraded ceramic tile plank flooring, raised-panel cabinetry, home automation, & so much more!
Location
State NV
County Clark County
Community Mira Hoa
Zoning Single Family
Body of Water Public
Interior
Interior Features Bedroom on Main Level, Ceiling Fan(s), Primary Downstairs
Heating Central, Gas
Cooling Central Air, Electric
Flooring Carpet, Ceramic Tile, Tile
Furnishings Unfurnished
Window Features Blinds,Double Pane Windows,Insulated Windows,Low Emissivity Windows
Appliance Dryer, Disposal, Gas Range, Microwave, Refrigerator, Water Softener Owned, Water Heater, Water Purifier, Washer
Laundry Gas Dryer Hookup, Laundry Room
Exterior
Exterior Feature Barbecue, Private Yard, Sprinkler/Irrigation
Parking Features Attached, Garage
Garage Spaces 2.0
Fence Block, Back Yard
Pool None
Utilities Available Underground Utilities
Amenities Available Gated, Playground, Park
Roof Type Pitched,Tile
Garage 1
Private Pool no
Building
Lot Description Drip Irrigation/Bubblers, Desert Landscaping, Sprinklers In Rear, Sprinklers In Front, Landscaped, Rocks, Synthetic Grass, Sprinklers Timer, < 1/4 Acre
Faces North
Story 1
Sewer Public Sewer
Water Public
Architectural Style One Story
Construction Status RESALE
Schools
Elementary Schools Scott Jesse D(Yr), Scott Jesse D(Yr)
Middle Schools Johnson Walter
High Schools Legacy
Others
HOA Name Mira HOA
HOA Fee Include Association Management,Maintenance Grounds
Tax ID 124-26-410-059
Security Features Gated Community
Acceptable Financing Cash, Conventional, FHA, VA Loan
Listing Terms Cash, Conventional, FHA, VA Loan
Financing Conventional
Read Less Info
Want to know what your home might be worth? Contact us for a FREE valuation!

Tony Giglio
info@zelloo.comOur team is ready to help you sell your home for the highest possible price ASAP

Copyright 2025 of the Las Vegas REALTORS®. All rights reserved.
Bought with Jena L Nelson • BHHS Nevada Properties
GET MORE INFORMATION
Principal Broker | License ID: 3588319



