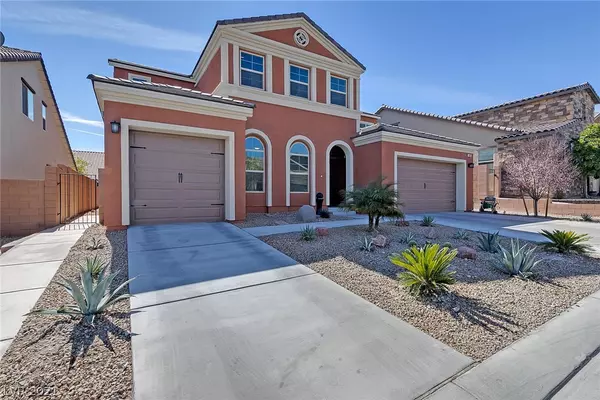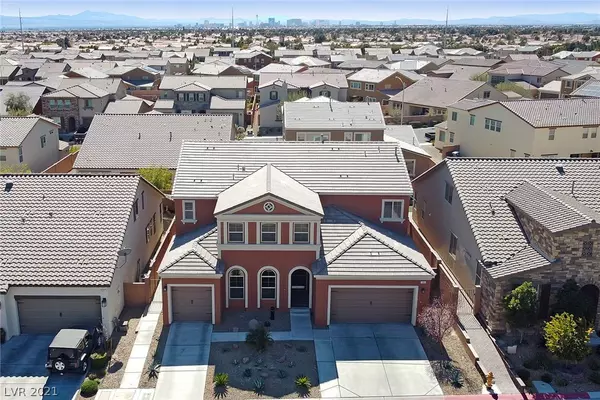For more information regarding the value of a property, please contact us for a free consultation.
Key Details
Sold Price $650,000
Property Type Single Family Home
Sub Type Single Family Residence
Listing Status Sold
Purchase Type For Sale
Square Footage 3,750 sqft
Price per Sqft $173
Subdivision Eldorado R1-60 16 Phase 2
MLS Listing ID 2273921
Sold Date 04/29/21
Style Two Story,Custom
Bedrooms 5
Full Baths 4
Half Baths 1
Construction Status RESALE
HOA Fees $56/mo
HOA Y/N Yes
Originating Board GLVAR
Year Built 2016
Annual Tax Amount $5,066
Lot Size 6,098 Sqft
Acres 0.14
Property Description
Rare gem, full of high end upgrades not available from nearby new builders. All appliances, mounted TVs and wine included. Built-in Bosch espresso coffee maker. 2 dishwashers. Built-in dog water station with reverse osmosis. Dolby Atmos theater room. Custom espresso wood shutters. Huge laundry room with cabinets and sink. His and hers walk-in closet rooms. 9'x5' master shower with 2 body systems plus steam, heated floors. Alarm system with 72 sensors that control HVAC, garage doors and every door and window. Wired for CCTV cameras. Epoxy floors in garages. Check out attached virtual tour and video to appreciate the full scope of custom upgrades. Priced to sell.
Location
State NV
County Clark County
Community Castle Rock
Zoning Single Family
Body of Water Public
Interior
Interior Features Bedroom on Main Level, Ceiling Fan(s), Window Treatments, Programmable Thermostat
Heating Central, Gas, High Efficiency
Cooling Central Air, Electric, ENERGY STAR Qualified Equipment, High Efficiency
Flooring Carpet, Ceramic Tile, Tile
Furnishings Unfurnished
Window Features Blinds,Double Pane Windows,Window Treatments
Appliance Built-In Gas Oven, Double Oven, Dryer, Dishwasher, ENERGY STAR Qualified Appliances, Gas Cooktop, Disposal, Microwave, Refrigerator, Water Softener Owned, Warming Drawer, Wine Refrigerator, Washer
Laundry Cabinets, Gas Dryer Hookup, Laundry Room, Sink, Upper Level
Exterior
Exterior Feature Private Yard
Parking Features Attached, Epoxy Flooring, Garage, Garage Door Opener, Inside Entrance, Private
Garage Spaces 4.0
Fence Block, Back Yard
Pool None
Utilities Available Cable Available, High Speed Internet Available
Amenities Available Gated
View Y/N 1
View Mountain(s)
Roof Type Tile
Handicap Access Grab Bars, Levered Handles, Low Pile Carpet
Private Pool no
Building
Lot Description Desert Landscaping, Landscaped, < 1/4 Acre
Faces North
Story 2
Sewer Public Sewer
Water Public
Structure Type Frame,Stucco,Drywall
Construction Status RESALE
Schools
Elementary Schools Hayden Don E, Hayden Don E
Middle Schools Cram Brian & Teri
High Schools Legacy
Others
HOA Name Castle Rock
HOA Fee Include Association Management,Common Areas,Taxes
Tax ID 124-21-813-050
Security Features Prewired,Security System Owned,Gated Community
Acceptable Financing Cash, Conventional, FHA, VA Loan
Listing Terms Cash, Conventional, FHA, VA Loan
Financing Conventional
Read Less Info
Want to know what your home might be worth? Contact us for a FREE valuation!

Tony Giglio
info@zelloo.comOur team is ready to help you sell your home for the highest possible price ASAP

Copyright 2024 of the Las Vegas REALTORS®. All rights reserved.
Bought with Chad J Roberts • Realty ONE Group, Inc
GET MORE INFORMATION

Tony Giglio
Principal Broker | License ID: 3588319
Principal Broker License ID: 3588319



