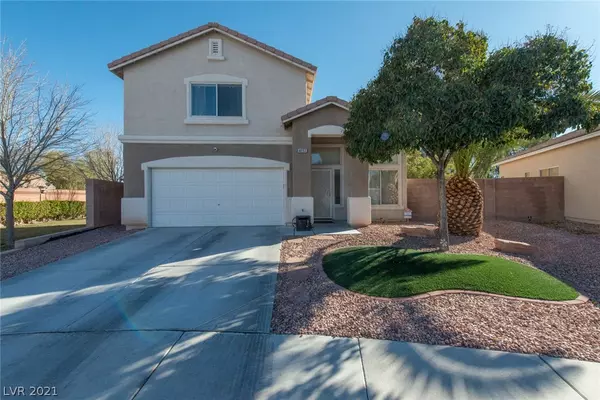For more information regarding the value of a property, please contact us for a free consultation.
Key Details
Sold Price $355,000
Property Type Single Family Home
Sub Type Single Family Residence
Listing Status Sold
Purchase Type For Sale
Square Footage 1,946 sqft
Price per Sqft $182
Subdivision Highland Hills
MLS Listing ID 2267841
Sold Date 03/17/21
Style Two Story
Bedrooms 3
Full Baths 2
Half Baths 1
Construction Status RESALE
HOA Fees $55/mo
HOA Y/N Yes
Originating Board GLVAR
Year Built 2003
Annual Tax Amount $1,779
Lot Size 6,098 Sqft
Acres 0.14
Property Description
WELCOME HOME! 3 BED, 2.5 BATH, PLUS LOFT! 1946 SQ. FT.! ENJOY YOUR BEAUTIFUL SOLAR HEATED, PEBBLE TECH POOL WITH WATERFALL & BAR STOOLS, PRIVATE SETTING LARGE BACKYARD WITH PATIO COVER & DOG RUN! ENTER INTO THE LIVING/DINING ROOM COMBO WITH VAULTED CEILINGS & POT SHELVES! NEW LAMINATE FLOORS ON LOWER LEVEL, SPACIOUS KITCHEN WITH BLACK STAINLESS STEEL APPLIANCES & WALK IN PANTRY, COZY FAMILY ROOM WITH FIREPLACE. PRIMARY BEDROOM HAS VAULTED CEILINGS, WALK IN CLOSET, ATTACHED BATHROOM WITH DOUBLE SINKS, GARDEN TUB AND SEPARATE SHOWER. UPSTAIRS LOFT CREATES ANOTHER ENTERTAINMENT AREA. AC UNIT IS 2 YEARS NEW, NEWER WATER HEATER, NEWER POOL EQUIPMENT, REFRIGERATOR, WASHER & DRYER INCLUDED! WINOW BLINDS THROUGHOUT, CEILING FANS, AND RING® DOORBELL. TWO CAR GARAGE WITH OPENER AND SHELVING. ENJOYING THE STUNNING MOUNTAIN VIEWS FROM THE FRONT PORCH OF THIS AWESEOME HOME!
Location
State NV
County Clark County
Community Highland Hills
Zoning Single Family
Body of Water Public
Interior
Heating Central, Gas
Cooling Central Air, Electric
Flooring Carpet, Laminate
Fireplaces Number 1
Fireplaces Type Family Room, Gas
Furnishings Unfurnished
Window Features Double Pane Windows
Appliance Dryer, Dishwasher, Disposal, Gas Range, Microwave, Refrigerator, Washer
Laundry Gas Dryer Hookup, Main Level
Exterior
Exterior Feature Dog Run, Patio, Private Yard
Parking Features Attached, Garage
Garage Spaces 2.0
Fence Block, Back Yard
Pool In Ground, Private, Solar Heat, Waterfall
Utilities Available Cable Available, Underground Utilities
Amenities Available Park
View Y/N 1
View Mountain(s)
Roof Type Tile
Porch Covered, Patio
Private Pool yes
Building
Lot Description Desert Landscaping, Landscaped, Synthetic Grass, < 1/4 Acre
Faces North
Story 2
Sewer Public Sewer
Water Public
Construction Status RESALE
Schools
Elementary Schools Goynes Theron H & Naomi D, Goynes Theron H & Naomi
Middle Schools Lied
High Schools Shadow Ridge
Others
HOA Name Highland Hills
HOA Fee Include Association Management
Tax ID 124-30-617-009
Security Features Security System Owned,Controlled Access
Acceptable Financing Cash, Conventional, FHA, VA Loan
Listing Terms Cash, Conventional, FHA, VA Loan
Financing Conventional
Read Less Info
Want to know what your home might be worth? Contact us for a FREE valuation!

Tony Giglio
info@zelloo.comOur team is ready to help you sell your home for the highest possible price ASAP

Copyright 2024 of the Las Vegas REALTORS®. All rights reserved.
Bought with Anil Melnick • Keller Williams Realty Las Veg
GET MORE INFORMATION

Tony Giglio
Principal Broker | License ID: 3588319
Principal Broker License ID: 3588319



