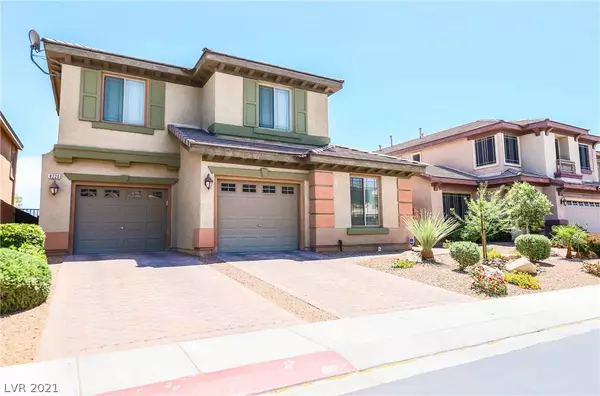For more information regarding the value of a property, please contact us for a free consultation.
Key Details
Sold Price $463,000
Property Type Single Family Home
Sub Type Single Family Residence
Listing Status Sold
Purchase Type For Sale
Square Footage 3,032 sqft
Price per Sqft $152
Subdivision Nelson Ranch
MLS Listing ID 2294738
Sold Date 06/30/21
Style Two Story
Bedrooms 4
Full Baths 4
Construction Status RESALE
HOA Fees $108/mo
HOA Y/N Yes
Originating Board GLVAR
Year Built 2005
Annual Tax Amount $2,734
Lot Size 4,791 Sqft
Acres 0.11
Property Description
Gated community of Waterfall*NO SID*No rear neighbor- Tule Springs*Mountain Views*4 bdrm, 4 FULL baths, plus den/office*Den w/door & currently used as bedroom, just add closet for 5th bedroom*Gated Courtyard*2 1/2 car*Soaring 20' ceilings highlight the living room*Formal dining room*Beautiful laminate flooring - including the stairs*Birdcage stair railings*Gourmet kitchen w/tile, stainless steel appliances, 5 burner gas cooktop, vented hood, island, brkfst bar, brkfst nook, pantry cabinets, 42" cabinets, custom backsplash & granite*Spacious family room w/9' ceilings, custom built-in w/wine refrigerator, fireplace, surround sound, beautiful flooring*Primary bdrm w/fireplace, sitting room, 7'x10' walk-in closet w/built-ins, balcony*Primary spa bath w/dbl sinks, separate tub &shower*Guest bdrm #2 w/own ensuite bath &walk-in closet*11' laundry room w/sink &cabinets*Plus, garage racks, covered patio, ceiling fans, wonderful east-facing backyard, computer niche loft, 9' ceilings up & down
Location
State NV
County Clark County
Community Waterfall
Zoning Single Family
Body of Water Public
Interior
Interior Features Ceiling Fan(s)
Heating Central, Gas, Multiple Heating Units
Cooling Central Air, Electric, 2 Units
Flooring Carpet, Ceramic Tile, Laminate
Fireplaces Number 2
Fireplaces Type Family Room, Gas, Primary Bedroom
Furnishings Unfurnished
Window Features Blinds,Double Pane Windows
Appliance Built-In Electric Oven, Dishwasher, Gas Cooktop, Disposal, Microwave, Wine Refrigerator
Laundry Cabinets, Gas Dryer Hookup, Laundry Room, Sink
Exterior
Exterior Feature Balcony, Barbecue, Courtyard, Patio, Private Yard
Parking Features Attached, Finished Garage, Garage, Garage Door Opener, Inside Entrance
Garage Spaces 2.0
Fence Block, Back Yard
Pool Community
Community Features Pool
Utilities Available Underground Utilities
Amenities Available Fitness Center, Gated, Park, Pool
View Y/N 1
View Mountain(s)
Roof Type Tile
Porch Balcony, Covered, Patio
Private Pool no
Building
Lot Description Desert Landscaping, Landscaped, No Rear Neighbors, Rocks, < 1/4 Acre
Faces West
Story 2
Sewer Public Sewer
Water Public
Structure Type Frame,Stucco
Construction Status RESALE
Schools
Elementary Schools Triggs, Vincent, Triggs, Vincent
Middle Schools Saville Anthony
High Schools Shadow Ridge
Others
HOA Name Waterfall
HOA Fee Include Association Management,Recreation Facilities,Security
Tax ID 124-07-712-008
Security Features Security System Owned
Acceptable Financing Cash, Conventional, FHA, VA Loan
Listing Terms Cash, Conventional, FHA, VA Loan
Financing Conventional
Read Less Info
Want to know what your home might be worth? Contact us for a FREE valuation!

Tony Giglio
info@zelloo.comOur team is ready to help you sell your home for the highest possible price ASAP

Copyright 2024 of the Las Vegas REALTORS®. All rights reserved.
Bought with Jacquelyn R Brown • Realty ONE Group, Inc
GET MORE INFORMATION

Tony Giglio
Principal Broker | License ID: 3588319
Principal Broker License ID: 3588319



