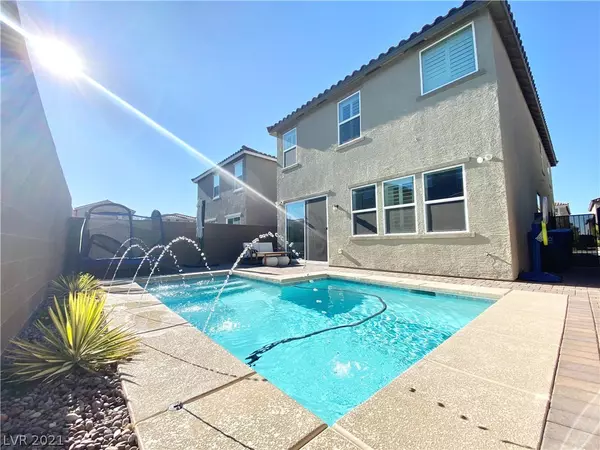For more information regarding the value of a property, please contact us for a free consultation.
Key Details
Sold Price $475,000
Property Type Single Family Home
Sub Type Single Family Residence
Listing Status Sold
Purchase Type For Sale
Square Footage 2,462 sqft
Price per Sqft $192
Subdivision Kb Village 3 At Tule Spgs
MLS Listing ID 2298426
Sold Date 07/01/21
Style Two Story
Bedrooms 5
Full Baths 4
Construction Status RESALE
HOA Fees $55/mo
HOA Y/N Yes
Originating Board GLVAR
Year Built 2019
Annual Tax Amount $3,783
Lot Size 3,484 Sqft
Acres 0.08
Property Description
DISCOVER THE GORGEOUS LIVING SPACE IN THIS BEAUTIFULLY APPOINTED POOL HOME WITH **2 PRIMARY BEDROOMS** LOCATED IN THE NEW MASTER-PLANNED COMMUNITY OF TULE SPRINGS. FROM THE MINUTE YOU ENTER THIS 2 YEAR NEW HOME YOU WILL ENJOY THE CALMING NEUTRAL COLORS AND MODERN UPGRADES. THERE IS PLENTY OF SPACE WITH 5 BEDROOMS AND 4 FULL BATHROOMS WHICH INCLUDES A BEDROOM & BATHROOM DOWNSTAIRS. WOOD VINYL PLANK FLOORING THROUGH THE HOME WITH LUSH CARPET IN THE BEDROOMS AND LOFT, PLANTATION SHUTTERS THROUGHOUT, CUSTOM PAINT, QUARTZ COUNTERS, STONE BACK SPLASH & STAINLESS APPLIANCES. AS YOU WALK UPSTAIRS YOU'LL NOTICE THE STAIR RAIL IS A BEAUTIFUL METAL AND WOOD OPEN DESIGN. THE LARGEST PRIMARY BEDROOM HAS A DOUBLE DOOR ENTRY AN ENCLOSED SHOWER AND SEPARATE SOAKING TUB. THERE ARE WATER FEATURES IN THE HEATED POOL THAT SPARKLES IN THE YARD COVERED WITH CUSTOM PAVERS. PLEASE LOOK AT THE VIRTUAL TOUR TO SEE THE MATTERPORT WHICH WILL ALLOW YOU TO VIRTUALLY WALK THROUGH THIS GORGEOUS HOME
Location
State NV
County Clark County
Community Camco
Zoning Single Family
Body of Water Public
Interior
Interior Features Bedroom on Main Level, Ceiling Fan(s), Window Treatments
Heating Central, Gas
Cooling Central Air, Electric
Flooring Carpet, Linoleum, Vinyl
Equipment Water Softener Loop
Furnishings Unfurnished
Window Features Double Pane Windows,Plantation Shutters,Window Treatments
Appliance Disposal, Gas Range, Microwave
Laundry Gas Dryer Hookup, Laundry Room, Upper Level
Exterior
Exterior Feature Patio, Private Yard
Parking Features Attached, Garage, Garage Door Opener, Inside Entrance
Garage Spaces 2.0
Fence Block, Back Yard
Pool Heated, In Ground, Private, Waterfall
Utilities Available Underground Utilities
Roof Type Tile
Porch Patio
Garage 1
Private Pool yes
Building
Lot Description Desert Landscaping, Landscaped, < 1/4 Acre
Faces South
Story 2
Sewer Public Sewer
Water Public
Architectural Style Two Story
Construction Status RESALE
Schools
Elementary Schools Hayden Don E, Hayden Don E
Middle Schools Cram Brian & Teri
High Schools Legacy
Others
HOA Name Camco
HOA Fee Include Association Management
Tax ID 124-21-514-043
Security Features Security System Owned
Acceptable Financing Cash, Conventional, FHA, VA Loan
Listing Terms Cash, Conventional, FHA, VA Loan
Financing Conventional
Read Less Info
Want to know what your home might be worth? Contact us for a FREE valuation!

Tony Giglio
info@zelloo.comOur team is ready to help you sell your home for the highest possible price ASAP

Copyright 2025 of the Las Vegas REALTORS®. All rights reserved.
Bought with Brianna DeBartoli • Platinum R.E. Professionals
GET MORE INFORMATION
Principal Broker | License ID: 3588319



