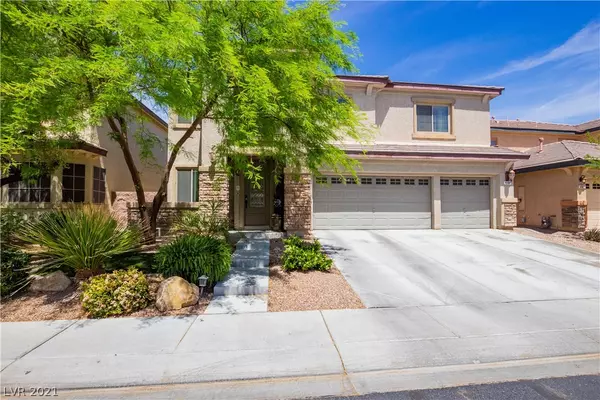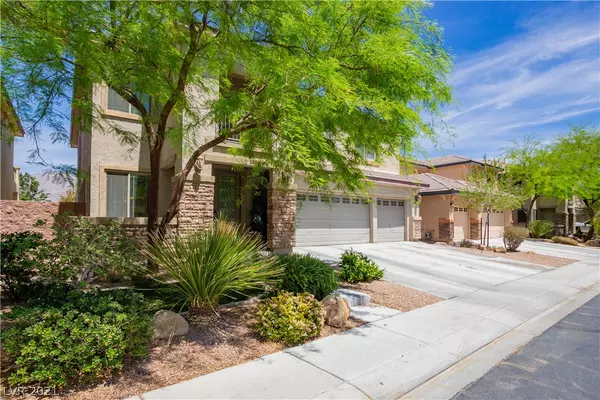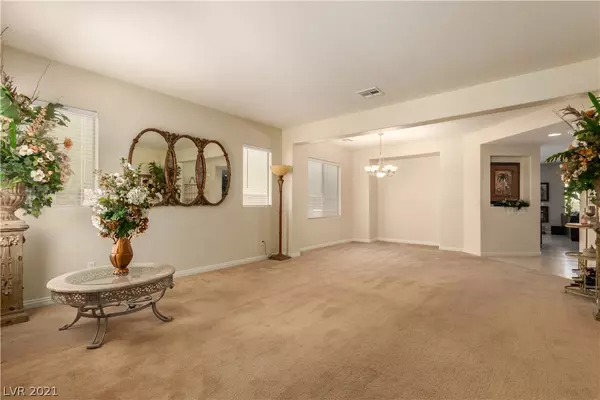For more information regarding the value of a property, please contact us for a free consultation.
Key Details
Sold Price $555,800
Property Type Single Family Home
Sub Type Single Family Residence
Listing Status Sold
Purchase Type For Sale
Square Footage 3,804 sqft
Price per Sqft $146
Subdivision Nelson Ranch
MLS Listing ID 2291857
Sold Date 06/29/21
Style Two Story
Bedrooms 6
Full Baths 3
Half Baths 2
Construction Status RESALE
HOA Fees $108/mo
HOA Y/N Yes
Originating Board GLVAR
Year Built 2007
Annual Tax Amount $3,349
Lot Size 6,098 Sqft
Acres 0.14
Property Description
Spectacular two-story home, gated community, great curb appeal, rare 6 bedrooms, 3 car garage, fabulous interior boasts a spacious living/dining room, tile flooring in high traffic areas, carpet in the right places, abundant natural light, open family room w/fireplace, den that doubles as a 6th bedroom or office, oversized loft with balcony access. Amazing kitchen features stainless steel appliances, a plethora of cabinets, tile backsplash, granite countertops, pantry, island w/breakfast bar, and breakfast nook looking out to the back patio. Large owner's suite with private balcony access, a walk-in closet, and a full ensuite with dual vanity, soaking tub, and step-in shower. Delightful backyard, mature landscaping includes a full-length covered patio along with lush lawn & colorful desert vegetation, community clubhouse with a pool, exercise room and meeting rooms. Don't miss this incredible opportunity to own this wonderful residence. Call to book a showing!
Location
State NV
County Clark County
Community Waterfall
Zoning Single Family
Body of Water Public
Interior
Interior Features Bedroom on Main Level, Ceiling Fan(s), Pot Rack
Heating Central, Gas
Cooling Central Air, Electric
Flooring Carpet, Tile
Fireplaces Number 1
Fireplaces Type Family Room, Gas, Multi-Sided
Furnishings Unfurnished
Window Features Blinds
Appliance Built-In Electric Oven, Dishwasher, Disposal, Gas Range, Gas Water Heater, Microwave, Refrigerator, Water Heater
Laundry Gas Dryer Hookup, Laundry Room, Upper Level
Exterior
Exterior Feature Balcony, Patio
Parking Features Attached, Finished Garage, Garage, Garage Door Opener, Inside Entrance, Private
Garage Spaces 3.0
Fence Block, Back Yard
Pool Community
Community Features Pool
Utilities Available Cable Available, Underground Utilities
Amenities Available Clubhouse, Dog Park, Fitness Center, Gated, Barbecue, Park, Pool, Recreation Room, Spa/Hot Tub, Security
View Y/N 1
View Mountain(s)
Roof Type Pitched,Tile
Porch Balcony, Covered, Patio
Private Pool no
Building
Lot Description Back Yard, Desert Landscaping, Landscaped, Rocks, < 1/4 Acre
Faces South
Story 2
Sewer Public Sewer
Water Public
Structure Type Frame,Stucco,Drywall
Construction Status RESALE
Schools
Elementary Schools Ward Gene, Ward, Gene
Middle Schools Saville Anthony
High Schools Shadow Ridge
Others
HOA Name Waterfall
HOA Fee Include Association Management,Maintenance Grounds,Recreation Facilities,Security
Tax ID 124-07-713-010
Security Features Gated Community
Acceptable Financing Cash, Conventional, FHA, VA Loan
Listing Terms Cash, Conventional, FHA, VA Loan
Financing Cash
Read Less Info
Want to know what your home might be worth? Contact us for a FREE valuation!

Tony Giglio
info@zelloo.comOur team is ready to help you sell your home for the highest possible price ASAP

Copyright 2024 of the Las Vegas REALTORS®. All rights reserved.
Bought with Jesenia B Marquez • Luxury Homes of Las Vegas
GET MORE INFORMATION

Tony Giglio
Principal Broker | License ID: 3588319
Principal Broker License ID: 3588319



