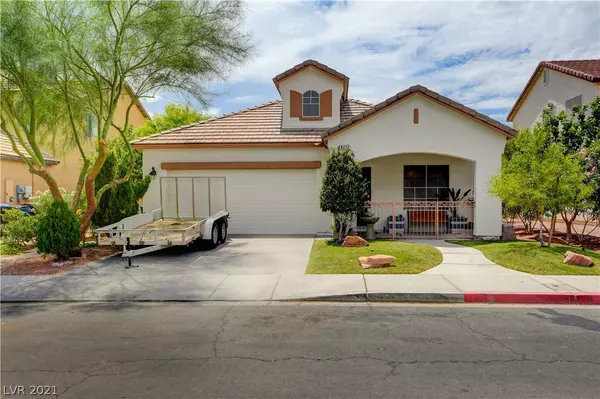For more information regarding the value of a property, please contact us for a free consultation.
Key Details
Sold Price $356,000
Property Type Single Family Home
Sub Type Single Family Residence
Listing Status Sold
Purchase Type For Sale
Square Footage 1,599 sqft
Price per Sqft $222
Subdivision Bella Vista
MLS Listing ID 2317104
Sold Date 09/16/21
Style One Story
Bedrooms 3
Full Baths 2
Construction Status RESALE
HOA Fees $34/mo
HOA Y/N Yes
Originating Board GLVAR
Year Built 2003
Annual Tax Amount $1,432
Lot Size 6,098 Sqft
Acres 0.14
Property Description
Amazing single story home with beautiful landscaped yard front and back. Covered Patio Gazebo is included. Swamp cooler located in one of the sheds for your pups to keep them cool in the summer. (Think Big Dog House) 2 additional sheds for storage. Above ground pool has overhead cover to shade you as you cool off on extra sunny days. BBQ stub is ready to fire up your gas grill for weekend R&R as you enjoy an ice cold refreshing beverage in your backyard oasis while getting your Zen on to the sound of water trickling down the water fountain. On the inside of your home you will find a well laid out floor plan with tile flooring throughout and ceiling fans in every room. Family room is wired for surround sound. The exterior of the home has been painted within the last 2 years. Only thing missing is you. Come home today!
Location
State NV
County Clark County
Community Taylor Asso Managem
Zoning Single Family
Body of Water Public
Rooms
Other Rooms Shed(s)
Interior
Interior Features Bedroom on Main Level, Ceiling Fan(s), Primary Downstairs
Heating Central, Electric, Gas
Cooling Central Air, Electric
Flooring Tile
Furnishings Unfurnished
Window Features Blinds,Double Pane Windows,Insulated Windows
Appliance Dryer, Disposal, Gas Range, Microwave, Refrigerator, Washer
Laundry Electric Dryer Hookup, Gas Dryer Hookup, Main Level
Exterior
Exterior Feature Barbecue, Private Yard, Shed, Sprinkler/Irrigation, Water Feature
Parking Features Attached, Finished Garage, Garage, Garage Door Opener, Inside Entrance
Garage Spaces 2.0
Fence Block, Back Yard
Pool Above Ground
Utilities Available Underground Utilities
Amenities Available None
Roof Type Tile
Private Pool yes
Building
Lot Description Drip Irrigation/Bubblers, Desert Landscaping, Front Yard, Sprinklers In Front, Landscaped, < 1/4 Acre
Faces North
Story 1
Sewer Public Sewer
Water Public
Structure Type Drywall
Construction Status RESALE
Schools
Elementary Schools Guy Addeliar, Guy Adelliar
Middle Schools Swainston Theron
High Schools Cheyenne
Others
HOA Name Taylor Asso Managem
HOA Fee Include Maintenance Grounds
Tax ID 124-31-610-042
Acceptable Financing Cash, Conventional, FHA, VA Loan
Listing Terms Cash, Conventional, FHA, VA Loan
Financing Conventional
Read Less Info
Want to know what your home might be worth? Contact us for a FREE valuation!

Tony Giglio
info@zelloo.comOur team is ready to help you sell your home for the highest possible price ASAP

Copyright 2024 of the Las Vegas REALTORS®. All rights reserved.
Bought with Aaron Bottley • Gavish Real Estate
GET MORE INFORMATION

Tony Giglio
Principal Broker | License ID: 3588319
Principal Broker License ID: 3588319



