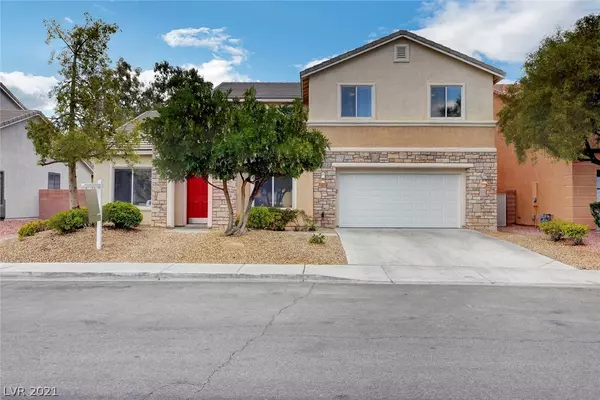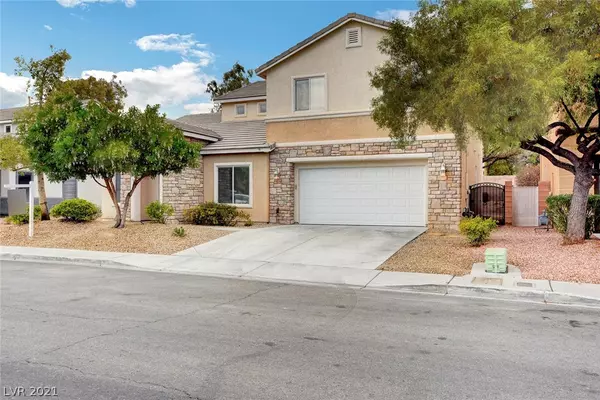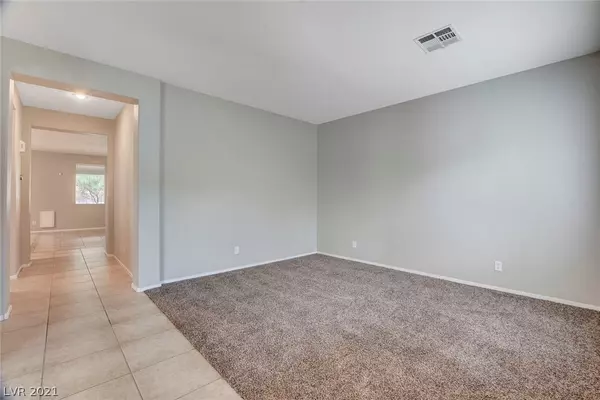For more information regarding the value of a property, please contact us for a free consultation.
Key Details
Sold Price $430,000
Property Type Single Family Home
Sub Type Single Family Residence
Listing Status Sold
Purchase Type For Sale
Square Footage 2,879 sqft
Price per Sqft $149
Subdivision Highland Hills
MLS Listing ID 2306703
Sold Date 07/19/21
Style Two Story
Bedrooms 5
Full Baths 3
Construction Status RESALE
HOA Fees $56/mo
HOA Y/N Yes
Originating Board GLVAR
Year Built 2001
Annual Tax Amount $2,099
Lot Size 6,098 Sqft
Acres 0.14
Property Description
Welcome Home to this open floor-plan home with large family room that opens to the kitchen that flows out through the French doors to the beautiful entertainers backyard with builtin BBQ, covered patio, synthetic lawn and fully landscaped backyard; perfect for those summer BBQ's! This home features a bedroom w/walk-in closet and full bath downstairs, 4 bedrooms up stairs with 2 additional full baths. Home was just freshly painted and has brand new carpet!! Move in ready AND all appliances are included!! Home had 2 new Carrier HVAC units installed in 2018 with NEST programable thermostats. This home will not disappoint or last!
Location
State NV
County Clark County
Community Highland Hills
Zoning Single Family
Body of Water Public
Interior
Interior Features Bedroom on Main Level, Ceiling Fan(s), Programmable Thermostat
Heating Central, Gas, High Efficiency, Multiple Heating Units
Cooling Central Air, Electric, High Efficiency, 2 Units
Flooring Carpet, Ceramic Tile, Linoleum, Vinyl
Furnishings Unfurnished
Window Features Blinds,Double Pane Windows,Tinted Windows
Appliance Dryer, Dishwasher, Disposal, Gas Range, Microwave, Refrigerator, Water Heater, Washer
Laundry Gas Dryer Hookup, Main Level, Laundry Room
Exterior
Exterior Feature Built-in Barbecue, Barbecue, Patio, Sprinkler/Irrigation
Parking Features Attached, Garage
Garage Spaces 2.0
Fence Block, Back Yard, Wrought Iron
Pool None
Utilities Available Underground Utilities
Amenities Available Park
View None
Roof Type Tile
Porch Covered, Patio
Private Pool no
Building
Lot Description Drip Irrigation/Bubblers, Desert Landscaping, Landscaped, Rocks, Synthetic Grass, Sprinklers Timer, < 1/4 Acre
Faces South
Story 2
Sewer Public Sewer
Water Public
Structure Type Frame,Stucco
Construction Status RESALE
Schools
Elementary Schools Goynes Theron H & Naomi D, Goynes Theron H & Naomi
Middle Schools Lied
High Schools Shadow Ridge
Others
HOA Name Highland Hills
HOA Fee Include Association Management,Maintenance Grounds
Tax ID 124-30-612-038
Acceptable Financing Cash, Conventional, FHA, VA Loan
Listing Terms Cash, Conventional, FHA, VA Loan
Financing Conventional
Read Less Info
Want to know what your home might be worth? Contact us for a FREE valuation!

Tony Giglio
info@zelloo.comOur team is ready to help you sell your home for the highest possible price ASAP

Copyright 2024 of the Las Vegas REALTORS®. All rights reserved.
Bought with Kevin Colbert • Homie LLC
GET MORE INFORMATION

Tony Giglio
Principal Broker | License ID: 3588319
Principal Broker License ID: 3588319



