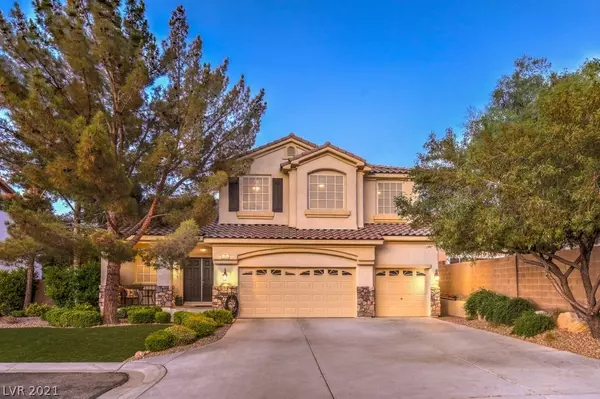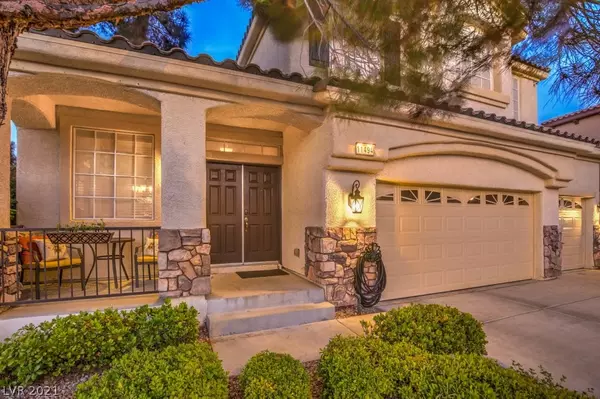For more information regarding the value of a property, please contact us for a free consultation.
Key Details
Sold Price $570,000
Property Type Single Family Home
Sub Type Single Family Residence
Listing Status Sold
Purchase Type For Sale
Square Footage 2,300 sqft
Price per Sqft $247
Subdivision San Niccolo North At Southern Highlands
MLS Listing ID 2307795
Sold Date 07/15/21
Style Two Story
Bedrooms 4
Full Baths 3
Construction Status RESALE
HOA Fees $45/mo
HOA Y/N Yes
Originating Board GLVAR
Year Built 2005
Annual Tax Amount $2,610
Lot Size 6,969 Sqft
Acres 0.16
Property Description
Nestled in beautiful Southern Highlands, this award-winning floorpan offers a coveted end of cul-de-sac home on a corner lot featuring an oversized driveway. Step into the entry foyer with vaulted ceilings with tile and bamboo flooring. Open-concept kitchen featuring backyard views, an abundance of cabinets, stainless steel appliances, granite counters and island overlooking the family room. The family room includes high-end projector and screen, built-in Klipsch surround-sound speakers, recessed lighting and a cozy fireplace. Enjoy the wet bar with granite counters, sink & built-in fridge. Step onto the balcony in the oversized master bedroom suite with sliding barn door into your en-suite bath. Jack & Jill sinks on granite with designer cabinetry, custom walk-in closet and separate tub & shower. Enjoy the backyard oasis retreat featuring a covered patio & outdoor speakers, sparkling blue pool & spa, custom privacy fencing and dog run. Come see this Southern Highlands beauty!
Location
State NV
County Clark County
Community Olympia Mgmt
Zoning Single Family
Body of Water Public
Interior
Interior Features Ceiling Fan(s)
Heating Central, Gas
Cooling Central Air, Gas
Flooring Bamboo, Carpet, Tile
Fireplaces Number 1
Fireplaces Type Gas, Living Room
Furnishings Unfurnished
Window Features Blinds,Double Pane Windows
Appliance Built-In Gas Oven, Dryer, Dishwasher, Gas Cooktop, Disposal, Microwave, Refrigerator, Water Softener Owned, Water Purifier, Washer
Laundry Gas Dryer Hookup, Main Level, Laundry Room
Exterior
Exterior Feature Balcony, Dog Run, Porch, Patio, Private Yard
Parking Features Garage, Private, Storage
Garage Spaces 3.0
Fence Block, Back Yard
Pool Pool/Spa Combo
Utilities Available Cable Available, Underground Utilities
Amenities Available Gated
View Y/N 1
View City
Roof Type Tile
Porch Balcony, Covered, Patio, Porch
Private Pool yes
Building
Lot Description Desert Landscaping, Landscaped, Synthetic Grass, < 1/4 Acre
Faces West
Story 2
Sewer Public Sewer
Water Public
Construction Status RESALE
Schools
Elementary Schools Stuckey, Evelyn, Stuckey, Evelyn
Middle Schools Tarkanian
High Schools Desert Oasis
Others
HOA Name Olympia Mgmt
HOA Fee Include Association Management
Tax ID 191-05-113-044
Security Features Gated Community
Acceptable Financing Cash, Conventional, FHA, VA Loan
Listing Terms Cash, Conventional, FHA, VA Loan
Financing Cash
Read Less Info
Want to know what your home might be worth? Contact us for a FREE valuation!

Tony Giglio
info@zelloo.comOur team is ready to help you sell your home for the highest possible price ASAP

Copyright 2024 of the Las Vegas REALTORS®. All rights reserved.
Bought with Omar Kihuen • Perla Herrera Realty
GET MORE INFORMATION

Tony Giglio
Principal Broker | License ID: 3588319
Principal Broker License ID: 3588319



