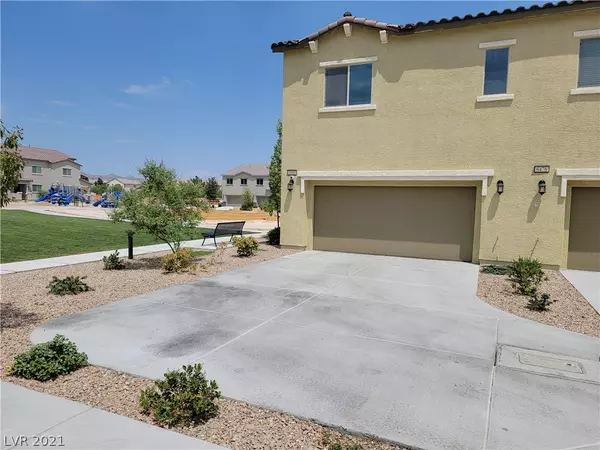For more information regarding the value of a property, please contact us for a free consultation.
Key Details
Sold Price $360,000
Property Type Condo
Sub Type Condominium
Listing Status Sold
Purchase Type For Sale
Square Footage 1,972 sqft
Price per Sqft $182
Subdivision Centennial Estates Amd
MLS Listing ID 2318304
Sold Date 08/30/21
Style Two Story
Bedrooms 4
Full Baths 2
Three Quarter Bath 1
Construction Status RESALE
HOA Fees $167/mo
HOA Y/N Yes
Originating Board GLVAR
Year Built 2020
Annual Tax Amount $2,813
Lot Size 3,920 Sqft
Acres 0.09
Property Description
This new community has so much to offer, and this home is close to EVERYTHING! Step outside and take a few steps to the park/playground and pool (currently being built). Super clean and move in ready! Largest model in the subdivision. 4 beds, 2 full & one 3/4 bath and a separate family room. Oversized driveway (rare) and many upgraded features! Upgraded wood laminate flooring and carpet/pad; full kitchen backsplash; granite in kitchen and soft close cabinet drawers; 2 tone paint; ceiling fans; 14 seer A/C; all builder-included SMART features stay, including wi-fi extender (ask for a complete list); upgraded fixtures; LED lighting throughout; All appliances stay, including refrigerator and front loading Samsung washer & dryer; powered kitchen island; raised panel doors; epoxy coated garage floors; total of $38,000 of builder included upgrades! Don't wait for the builder, make this gem your home today!
Location
State NV
County Clark County
Community The Managemt Trust
Zoning Multi-Family
Body of Water Public
Interior
Interior Features Bedroom on Main Level, Ceiling Fan(s)
Heating Central, Gas
Cooling Central Air, Electric
Flooring Laminate, Tile
Furnishings Unfurnished
Window Features Blinds,Double Pane Windows,Low Emissivity Windows
Appliance Built-In Gas Oven, Dryer, Dishwasher, Disposal, Gas Range, Microwave, Refrigerator, Water Heater, Washer
Laundry Gas Dryer Hookup, Laundry Room, Upper Level
Exterior
Exterior Feature Sprinkler/Irrigation
Parking Features Attached, Epoxy Flooring, Finished Garage, Garage, Inside Entrance, Private
Garage Spaces 2.0
Fence None
Pool Association
Utilities Available Cable Available, Underground Utilities
Amenities Available Gated, Playground, Park, Pool
View Y/N 1
View Park/Greenbelt
Roof Type Pitched,Tile
Private Pool no
Building
Lot Description Drip Irrigation/Bubblers, Landscaped, Rocks, < 1/4 Acre
Faces East
Story 2
Sewer Public Sewer
Water Public
Construction Status RESALE
Schools
Elementary Schools Hayden Don E, Hayden Don E
Middle Schools Johnston Carroll
High Schools Legacy
Others
HOA Name The Managemt Trust
HOA Fee Include Maintenance Grounds,Recreation Facilities
Tax ID 124-23-416-138
Security Features Fire Sprinkler System
Acceptable Financing Cash, Conventional, FHA, VA Loan
Listing Terms Cash, Conventional, FHA, VA Loan
Financing Conventional
Read Less Info
Want to know what your home might be worth? Contact us for a FREE valuation!

Tony Giglio
info@zelloo.comOur team is ready to help you sell your home for the highest possible price ASAP

Copyright 2024 of the Las Vegas REALTORS®. All rights reserved.
Bought with Tanya Smith • Keller Williams Southern Nevada
GET MORE INFORMATION

Tony Giglio
Principal Broker | License ID: 3588319
Principal Broker License ID: 3588319



